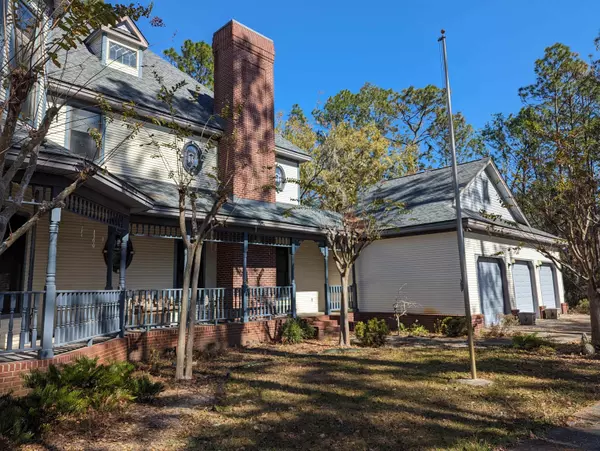$525,000
$525,000
For more information regarding the value of a property, please contact us for a free consultation.
4 Beds
5 Baths
4,200 SqFt
SOLD DATE : 05/22/2024
Key Details
Sold Price $525,000
Property Type Single Family Home
Sub Type Detached Single Family
Listing Status Sold
Purchase Type For Sale
Square Footage 4,200 sqft
Price per Sqft $125
Subdivision Pineland
MLS Listing ID 366011
Sold Date 05/22/24
Style Victorian
Bedrooms 4
Full Baths 4
Half Baths 1
Construction Status Siding - Vinyl,Brick-Partial/Trim,Crawl Space
Year Built 1998
Lot Size 1.590 Acres
Lot Dimensions 291X222X270X253
Property Description
This amazing Victorian Reproduction home is a must see. With 10 foot ceilings and mill work details such as crown molding throughout, art rails, and wainscoting, as well as stained glass transoms in most rooms and stained glass windows this home is built to impress. From the giant foyer with impressive staircase to the en suite bathroom and walk-in closet attached to each bedroom, to the 500lb. capacity elevator, this home is built for comfort. The chef-inspired kitchen features Corian countertops, plenty of cabinet space, a separate prep sink, KitchenAid appliances, including: double convection ovens, a side-by-side refrigerator with ice and water in the door, a trash compactor, and dishwasher, as well as a Jenn-Air ceramic cooktop. Off the rear of the kitchen is a light-filled breakfast nook. Toward the dining room, one will find a walk-in pantry off the walk-through butler's pantry. The primary bedroom suite features a fireplace, a huge walk-in closet, and a bathroom featuring double vanities, a step-in shower, a jetted bathtub, and a bidet. Each bedroom has its own character. There is a whole house vacuum system. Off the back of the house, one will find a courtyard with a fountain. To the rear of the courtyard is a greenhouse. The three-car garage features an automatic door opener for each door. The house includes a 22KW Generac Automatic Generator with transfer switch. It is constructed with 2X6 exterior walls, and has 200 AMP electrical service. The yard features a sprinkler system. The house was built by Michael Lynn. The walpaper was installed by Debbie Wilkes. New roof September 2022.
Location
State FL
County Taylor
Area Taylor
Rooms
Family Room 20X19
Other Rooms Foyer, Pantry, Porch - Covered, Study/Office, Utility Room - Inside, Walk-in Closet, Bonus Room
Master Bedroom 20X19
Bedroom 2 17X12
Bedroom 3 14X11
Bedroom 4 16X11
Living Room 23X12
Dining Room 19X11 19X11
Kitchen 19X12 19X12
Family Room 20X19
Interior
Heating Central, Electric, Fireplace - Gas, Heat Pump
Cooling Central, Electric, Fans - Ceiling, Heat Pump
Flooring Tile, Hardwood
Equipment Central Vacuum, Dishwasher, Oven(s), Refrigerator w/Ice, Security Syst Equip-Lease, Irrigation System, Cooktop, Generator, Trash Compactor
Exterior
Exterior Feature Victorian
Parking Features Garage - 3+ Car
Utilities Available 2+ Heaters, Electric, Gas
View None
Road Frontage Maint - Gvt., Paved
Private Pool No
Building
Lot Description Separate Family Room, Separate Dining Room, Separate Kitchen, Separate Living Room
Story Story - Two MBR Up, Elevator
Level or Stories Story - Two MBR Up, Elevator
Construction Status Siding - Vinyl,Brick-Partial/Trim,Crawl Space
Schools
Elementary Schools Taylor County Elementary School
Middle Schools Taylor County Middle School
High Schools Taylor County High School
Others
Ownership Judy M. Nowlin
SqFt Source Tax
Acceptable Financing Conventional, FHA, VA, USDA/RD, USDA/RF, Cash Only
Listing Terms Conventional, FHA, VA, USDA/RD, USDA/RF, Cash Only
Read Less Info
Want to know what your home might be worth? Contact us for a FREE valuation!

Our team is ready to help you sell your home for the highest possible price ASAP
Bought with Tallahassee Board of REALTORS®
"Molly's job is to find and attract mastery-based agents to the office, protect the culture, and make sure everyone is happy! "





