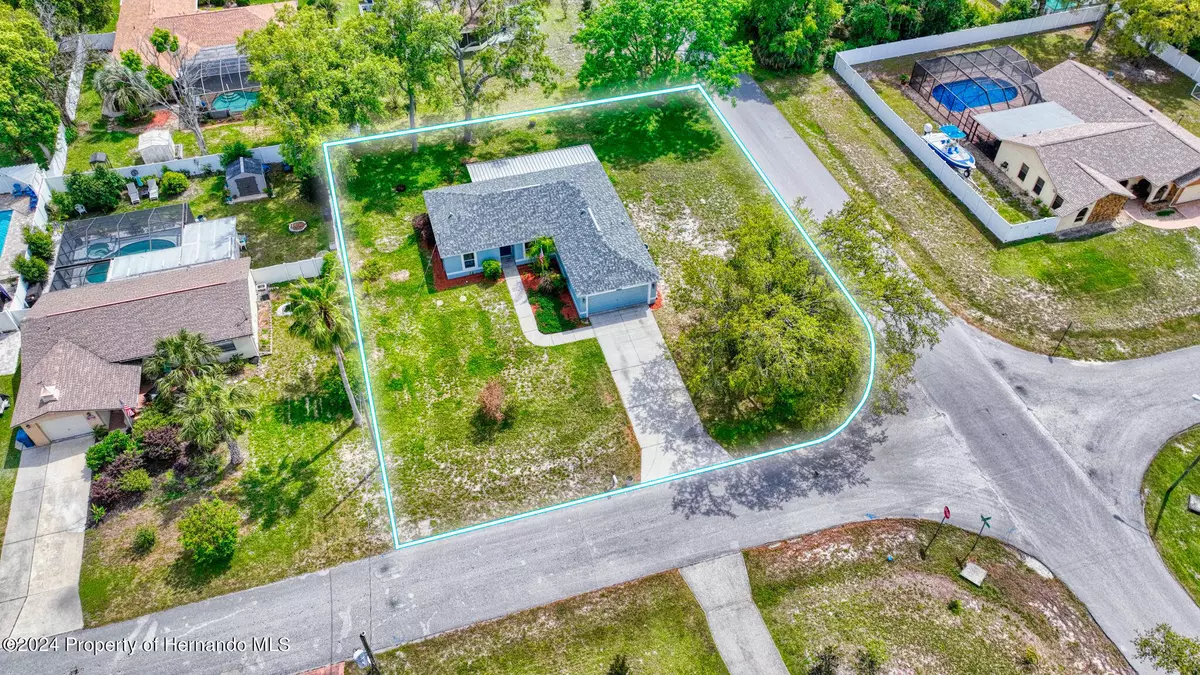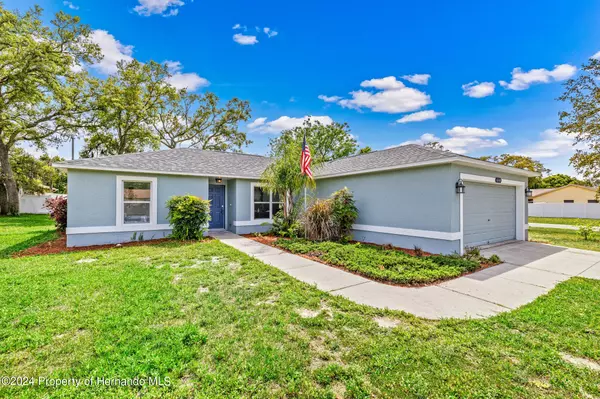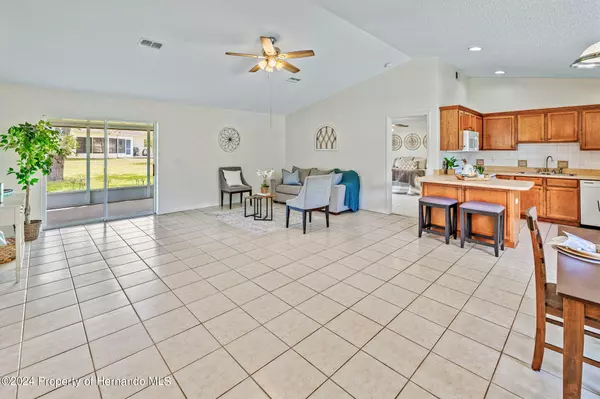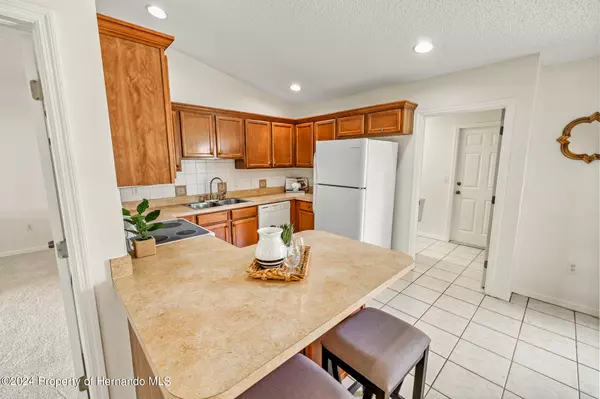$302,000
$305,000
1.0%For more information regarding the value of a property, please contact us for a free consultation.
3 Beds
2 Baths
1,416 SqFt
SOLD DATE : 05/22/2024
Key Details
Sold Price $302,000
Property Type Single Family Home
Sub Type Single Family Residence
Listing Status Sold
Purchase Type For Sale
Square Footage 1,416 sqft
Price per Sqft $213
Subdivision Spring Hill Unit 26
MLS Listing ID 2237924
Sold Date 05/22/24
Style Ranch
Bedrooms 3
Full Baths 2
HOA Y/N No
Originating Board Hernando County Association of REALTORS®
Year Built 2007
Annual Tax Amount $3,521
Tax Year 2023
Lot Size 0.300 Acres
Acres 0.3
Property Description
Welcome to this charming 3-bedroom, 2-bathroom home with a 2-car garage, nestled on an oversized corner lot! BRAND NEW ROOF was just installed! Ensuring worry-free living for years to come. With over 1400 SF of living space, the home features a split floor plan. The living room, dining room, and kitchen have tall ceilings and an open floor plan. The home boasts solid wood cabinets in the kitchen, tile flooring throughout the main living areas, while the NEW plush carpet in the bedrooms adds an extra layer of comfort. The exterior of the home boasts new new landscaping and a large rear screened in patio. It's truly move-in ready, eagerly awaiting your personal touch. Location is everything, and this home is perfectly positioned in a quiet country-like setting but also near the renowned Weeki Wachee Springs and the breathtaking Gulf of Mexico, making it an absolute haven for nature enthusiasts and water lovers alike. Restaurants and shopping are just moments away, ensuring effortless errands. Don't let this gem slip through your fingers - schedule your showing today and embark on a journey to your dream home!
Location
State FL
County Hernando
Community Spring Hill Unit 26
Zoning PDP
Direction Heading north on US 19, turn right on Berkeley Manor Blvd, turn right on Bayridge Ct. Turn left on Neda Street. Home is on the right on the corner of Neda Street and Bayridge Ct.
Interior
Interior Features Built-in Features, Open Floorplan, Primary Bathroom - Shower No Tub, Vaulted Ceiling(s), Split Plan
Heating Central, Electric
Cooling Central Air, Electric
Flooring Carpet, Tile
Appliance Dishwasher, Electric Oven, Microwave, Refrigerator, Washer
Exterior
Exterior Feature ExteriorFeatures
Parking Features Covered, Garage Door Opener
Garage Spaces 2.0
Utilities Available Cable Available
View Y/N No
Roof Type Shingle
Porch Patio
Garage Yes
Building
Lot Description Corner Lot
Story 1
Water Public
Architectural Style Ranch
Level or Stories 1
New Construction No
Schools
Elementary Schools Deltona
Middle Schools Fox Chapel
High Schools Central
Others
Tax ID R32 323 17 5260 1773 0010
Acceptable Financing Cash, Conventional, FHA, Lease Option, VA Loan
Listing Terms Cash, Conventional, FHA, Lease Option, VA Loan
Read Less Info
Want to know what your home might be worth? Contact us for a FREE valuation!

Our team is ready to help you sell your home for the highest possible price ASAP
"Molly's job is to find and attract mastery-based agents to the office, protect the culture, and make sure everyone is happy! "





