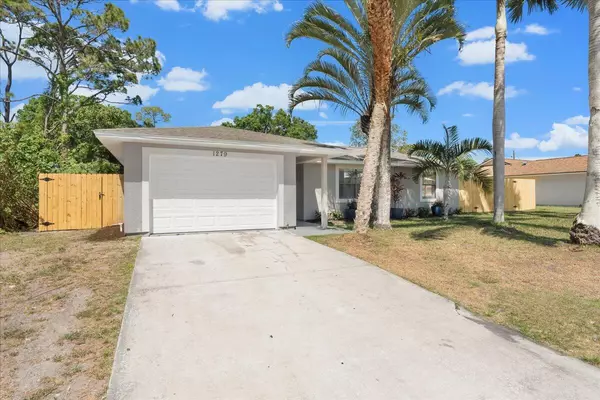$279,000
$278,900
For more information regarding the value of a property, please contact us for a free consultation.
2 Beds
2 Baths
1,254 SqFt
SOLD DATE : 05/22/2024
Key Details
Sold Price $279,000
Property Type Single Family Home
Sub Type Single Family Residence
Listing Status Sold
Purchase Type For Sale
Square Footage 1,254 sqft
Price per Sqft $222
Subdivision Port Malabar Unit 15
MLS Listing ID 1007392
Sold Date 05/22/24
Style Ranch
Bedrooms 2
Full Baths 2
HOA Y/N No
Total Fin. Sqft 1254
Originating Board Space Coast MLS (Space Coast Association of REALTORS®)
Year Built 1983
Annual Tax Amount $3,554
Tax Year 2023
Lot Size 10,018 Sqft
Acres 0.23
Property Description
Welcome to your charming retreat! This cozy 2-bedroom, 2-full-bath home offers a cozy haven for you to call your own and includes a versatile bonus room, perfect for a 3rd bedroom, office, or future expansion, adaptable to your evolving needs. Features a 2018 roof, 2018 exterior stucco, 2019 garage door, & 2022 soft water system, all complemented by welcoming palm trees at the entrance. Inside, enjoy seamless living with laminate plank floors throughout & a freshly painted interior. The kitchen impresses with stainless steel appliances, granite countertops, & elegant shaker-style cabinets, enhancing the overall appeal of the home. The split floor plan grants privacy, with the primary bedroom featuring an ensuite bathroom with a shower, while the secondary bedroom, bathroom with tub/shower, & bonus room occupy the opposite side of the home. The dining & living areas flow together fostering a warm & inviting ambiance. Step outside to the spacious backyard enclosed by a new wood privacy Whether you're a first-time homebuyer or seeking a cozy starter home, this property offers comfort, convenience, and endless possibilities. Welcome to your new beginning!
Location
State FL
County Brevard
Area 343 - Se Palm Bay
Direction From North or South 95 take Malabar Road West, turn left on San Flippo Dr. SE, Right on Waffle, 1279 Waffle on the right.
Rooms
Bedroom 3 First
Interior
Interior Features Breakfast Nook, Ceiling Fan(s), Pantry, Primary Bathroom - Shower No Tub, Split Bedrooms, Walk-In Closet(s)
Heating Central, Electric
Cooling Central Air, Electric
Flooring Laminate, Vinyl
Furnishings Unfurnished
Appliance Dishwasher, Electric Range, Microwave, Refrigerator, Water Softener Owned
Laundry Electric Dryer Hookup, In Garage, Washer Hookup
Exterior
Exterior Feature ExteriorFeatures
Parking Features Additional Parking, Garage
Garage Spaces 2.0
Fence Back Yard, Fenced, Privacy, Wood
Pool None
Utilities Available Cable Available, Electricity Connected, Water Connected
Roof Type Shingle
Present Use Residential,Single Family
Street Surface Asphalt
Porch Front Porch, Patio
Garage Yes
Building
Lot Description Other
Faces South
Story 1
Sewer Septic Tank
Water Well
Architectural Style Ranch
Level or Stories One
New Construction No
Schools
Elementary Schools Columbia
High Schools Bayside
Others
Senior Community No
Tax ID 29-37-09-Go-00686.0-0016.00
Acceptable Financing Cash, Conventional, FHA, VA Loan
Listing Terms Cash, Conventional, FHA, VA Loan
Special Listing Condition Standard
Read Less Info
Want to know what your home might be worth? Contact us for a FREE valuation!

Our team is ready to help you sell your home for the highest possible price ASAP

Bought with Non-MLS or Out of Area
"Molly's job is to find and attract mastery-based agents to the office, protect the culture, and make sure everyone is happy! "





