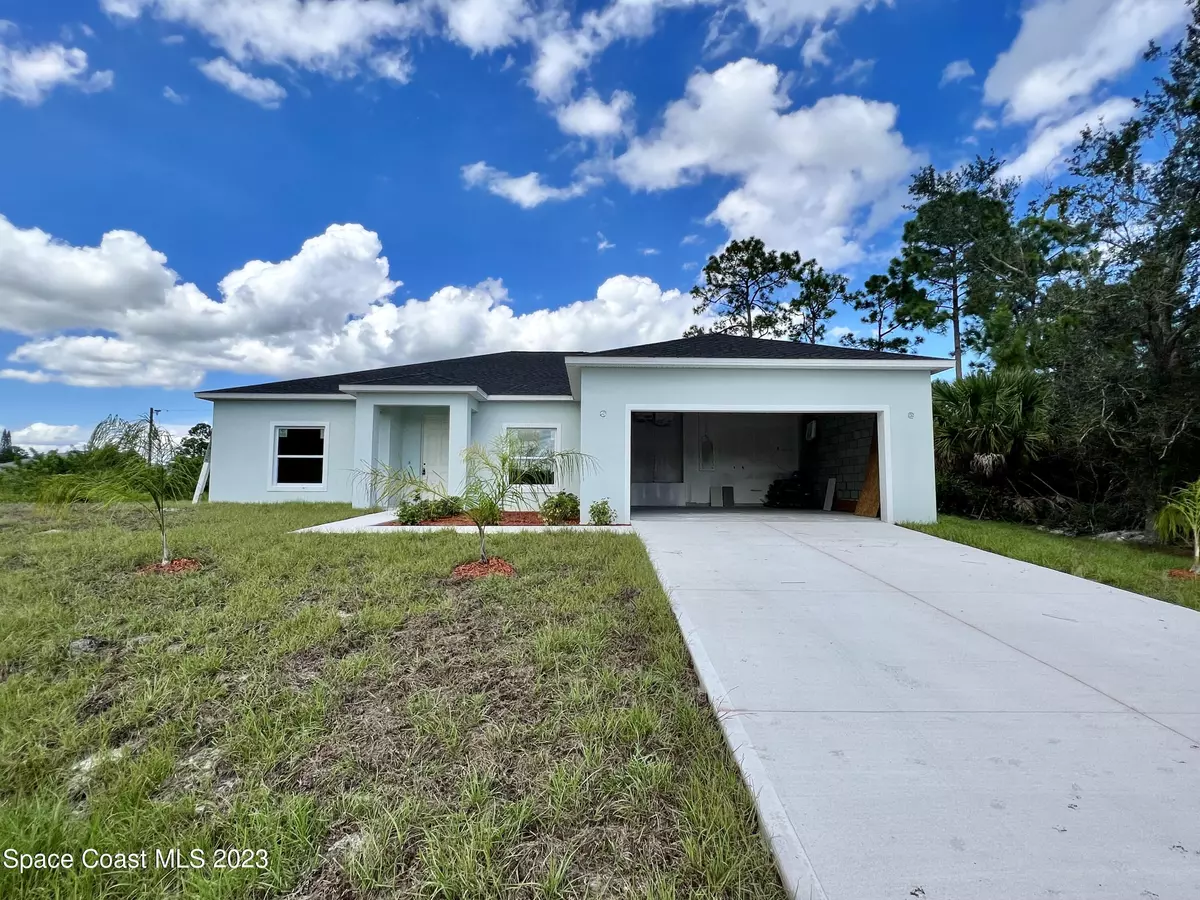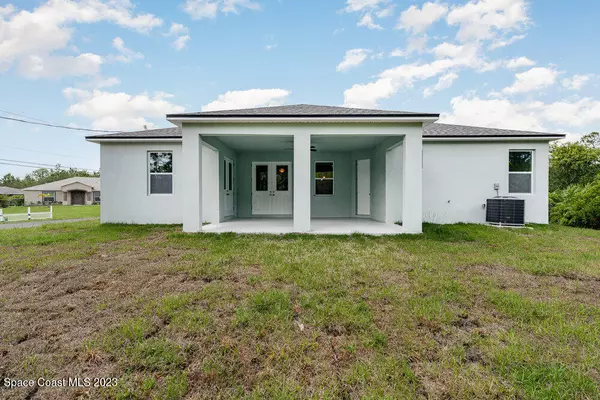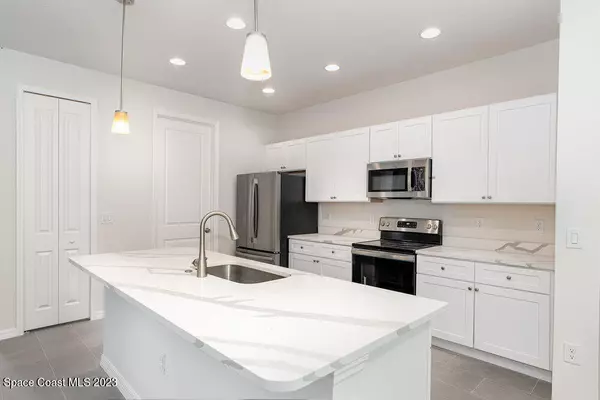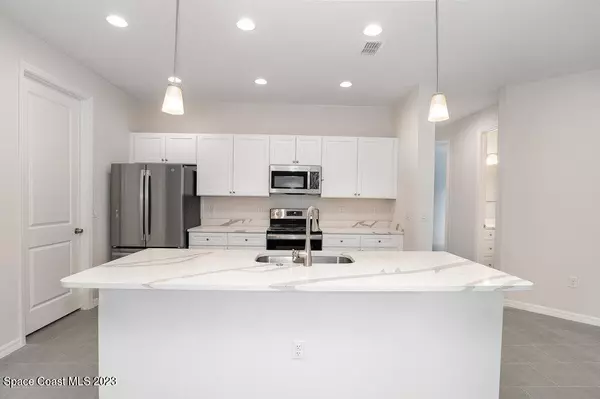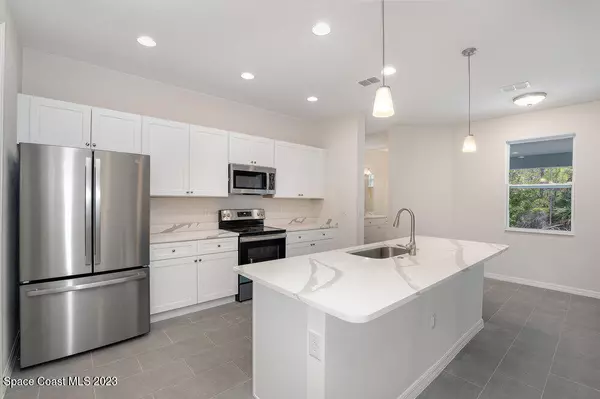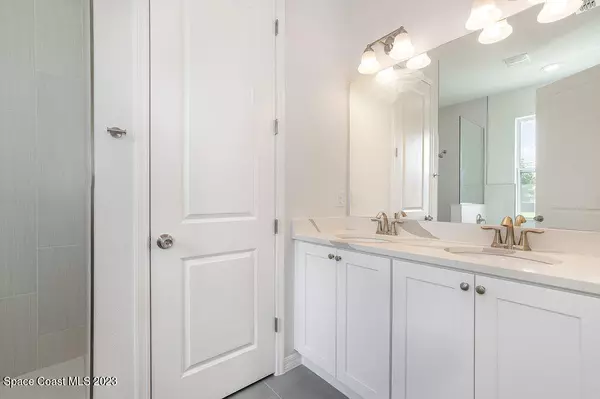$380,000
$384,850
1.3%For more information regarding the value of a property, please contact us for a free consultation.
5 Beds
2 Baths
2,130 SqFt
SOLD DATE : 05/16/2024
Key Details
Sold Price $380,000
Property Type Single Family Home
Sub Type Single Family Residence
Listing Status Sold
Purchase Type For Sale
Square Footage 2,130 sqft
Price per Sqft $178
Subdivision Port Malabar Unit 46
MLS Listing ID 1007654
Sold Date 05/16/24
Style Contemporary,Ranch
Bedrooms 5
Full Baths 2
HOA Y/N No
Total Fin. Sqft 2130
Originating Board Space Coast MLS (Space Coast Association of REALTORS®)
Year Built 2024
Annual Tax Amount $662
Tax Year 2023
Lot Size 10,890 Sqft
Acres 0.25
Lot Dimensions 125x116
Property Description
Welcome to your brand NEW dream home, move in ready! Located near all daily needs, shopping, dining and schools as well as our rivers and beaches. This home has city water, spacious bedrooms with large closets and tons of upgrades including hurricane impact windows, tile throughout, high ceilings and open floor plan, perfect for entertaining. Kitchen has a breakfast nook, solid wood shaker cabinets, 8'x4' kitchen island/breakfast bar with room for seating, and Level 2 quartz countertops plus stainless appliances including refrigerator! The kitchen overlooks the family area, making entertaining easy. Your master bedroom includes French doors out to the lanai, his and her walk in closets and a spacious en-suite too! The en-suite includes double vanities, glass enclosed tile shower and separate tub. Closing cost assistance is available and all buyers are welcomed!
Location
State FL
County Brevard
Area 343 - Se Palm Bay
Direction south on Minton Rd NE. Turn left onto Malabar Rd NW. Turn right onto San Filippo Dr SE. Turn left onto Eldron Blvd SE. Turn right onto Toulon Rd SE. Turn left onto Deming Dr SE.
Interior
Interior Features Breakfast Bar, Breakfast Nook, Built-in Features, Ceiling Fan(s), Eat-in Kitchen, His and Hers Closets, Kitchen Island, Open Floorplan, Pantry, Primary Bathroom - Shower No Tub, Primary Bathroom -Tub with Separate Shower, Primary Downstairs, Smart Thermostat, Split Bedrooms, Vaulted Ceiling(s), Walk-In Closet(s)
Heating Central, Electric
Cooling Central Air, Electric
Flooring Tile
Furnishings Unfurnished
Appliance Dishwasher, Disposal, Electric Range, Electric Water Heater, Microwave, Refrigerator
Laundry Electric Dryer Hookup, In Unit, Washer Hookup
Exterior
Exterior Feature Other, Impact Windows
Parking Features Attached, Garage, Garage Door Opener, On Street, RV Access/Parking
Garage Spaces 2.0
Pool None
Utilities Available Cable Available, Electricity Available, Electricity Connected, Water Available, Water Connected
View Trees/Woods
Roof Type Shingle,Wood
Present Use Residential,Single Family
Street Surface Asphalt
Porch Covered, Front Porch, Patio
Road Frontage City Street
Garage Yes
Private Pool No
Building
Lot Description Cleared
Faces South
Story 1
Sewer Septic Tank
Water Public
Architectural Style Contemporary, Ranch
Level or Stories One
New Construction Yes
Schools
Elementary Schools Sunrise
High Schools Bayside
Others
Pets Allowed Yes
Senior Community No
Tax ID 29-37-33-Kq-02074.0-0016.00
Security Features Security Lights
Acceptable Financing Cash, Conventional, FHA, VA Loan
Listing Terms Cash, Conventional, FHA, VA Loan
Special Listing Condition Real Estate Owned, Standard
Read Less Info
Want to know what your home might be worth? Contact us for a FREE valuation!

Our team is ready to help you sell your home for the highest possible price ASAP

Bought with Keller Williams Advantage Rlty
"Molly's job is to find and attract mastery-based agents to the office, protect the culture, and make sure everyone is happy! "
