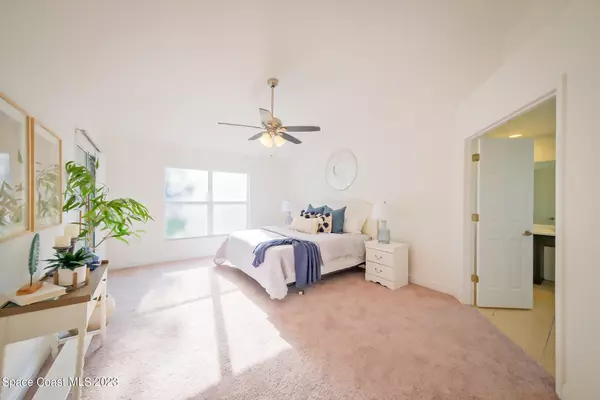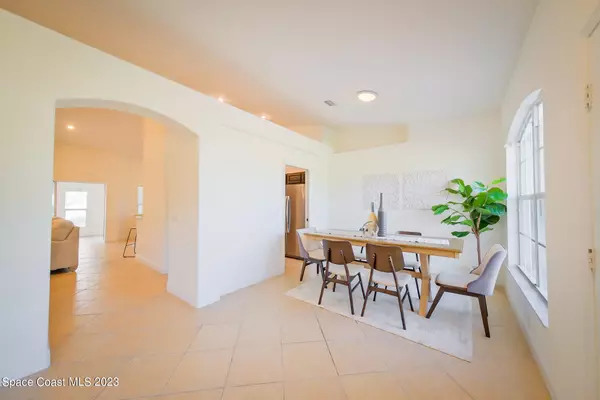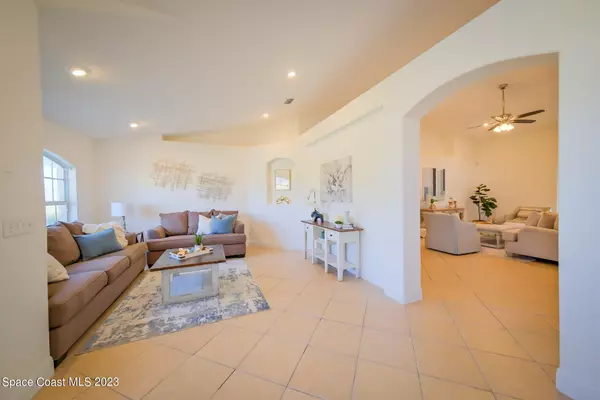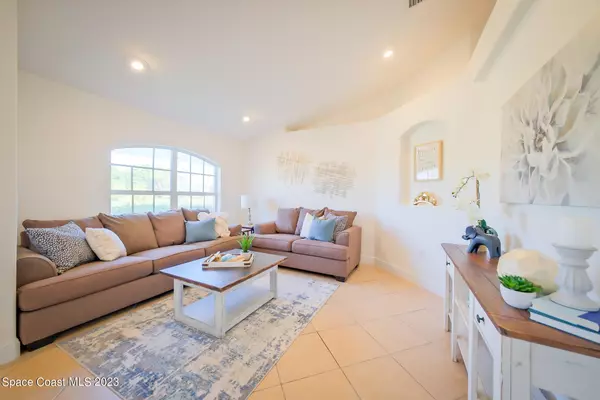$360,000
$350,000
2.9%For more information regarding the value of a property, please contact us for a free consultation.
4 Beds
2 Baths
2,386 SqFt
SOLD DATE : 05/21/2024
Key Details
Sold Price $360,000
Property Type Single Family Home
Sub Type Single Family Residence
Listing Status Sold
Purchase Type For Sale
Square Footage 2,386 sqft
Price per Sqft $150
MLS Listing ID 1004810
Sold Date 05/21/24
Bedrooms 4
Full Baths 2
HOA Y/N No
Total Fin. Sqft 2386
Originating Board Space Coast MLS (Space Coast Association of REALTORS®)
Year Built 2005
Annual Tax Amount $4,697
Tax Year 2022
Lot Size 10,019 Sqft
Acres 0.23
Property Description
NO HOA in PALM BAY- Desirable single story open concept floor plan with 4 bedrooms and 2 bath. This grand space is dressed in ceramic tile floors and a painted in neutrals to fit any style of decor. Upon entry you find a spacious sitting room and formal dining room before transitioning into the living room. An entertainer's paradise, next you will find the custom eat-in kitchen with traditional cabinetry, granite countertops, and stainless appliances. A primary suite with a spa like ensuite, as well as three additional sizable bedrooms that share a full bath round out the living area. A large enclosed porch adds living space to the home and exits through sliders to the lush and private backyard. No HOA and close to beach/river access, as well as PSFB this home is a must see.
Location
State FL
County Brevard
Area 343 - Se Palm Bay
Direction Malabar, south on Eldron. House on the left.
Interior
Interior Features Breakfast Bar, Breakfast Nook, Built-in Features, Ceiling Fan(s), Eat-in Kitchen, Open Floorplan, Pantry, Primary Bathroom - Tub with Shower, Primary Bathroom -Tub with Separate Shower, Primary Downstairs, Split Bedrooms, Vaulted Ceiling(s), Walk-In Closet(s)
Heating Central
Cooling Central Air
Flooring Carpet, Tile
Furnishings Unfurnished
Appliance Dishwasher, Disposal, Electric Range, Electric Water Heater, Refrigerator
Laundry Electric Dryer Hookup, Gas Dryer Hookup, Washer Hookup
Exterior
Exterior Feature Storm Shutters
Parking Features Attached, Garage Door Opener
Garage Spaces 2.0
Fence Fenced, Wood
Pool None
Utilities Available Electricity Connected, Other
Roof Type Shingle
Present Use Residential
Porch Porch
Garage Yes
Building
Lot Description Other
Faces West
Sewer Septic Tank
Water Public
Level or Stories One
New Construction No
Schools
Elementary Schools Columbia
High Schools Bayside
Others
Senior Community No
Tax ID 29-37-18-Jr-02718.0-0002.00
Security Features Security System Owned
Acceptable Financing Cash, Conventional, FHA, VA Loan
Listing Terms Cash, Conventional, FHA, VA Loan
Special Listing Condition Standard
Read Less Info
Want to know what your home might be worth? Contact us for a FREE valuation!

Our team is ready to help you sell your home for the highest possible price ASAP

Bought with LPT Realty, LLC
"Molly's job is to find and attract mastery-based agents to the office, protect the culture, and make sure everyone is happy! "





