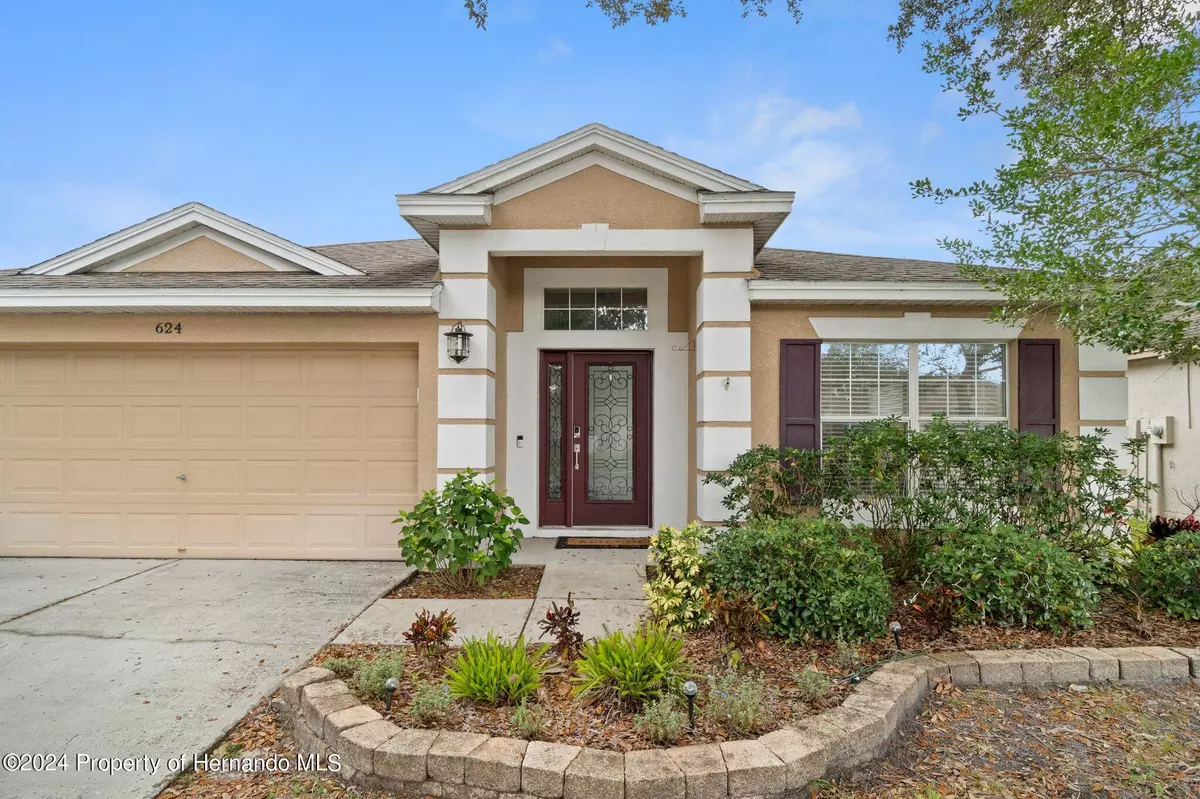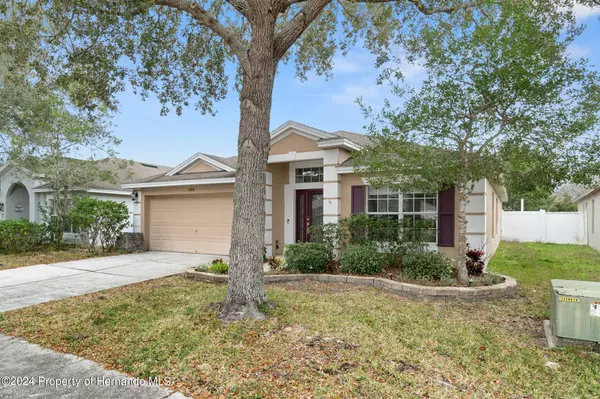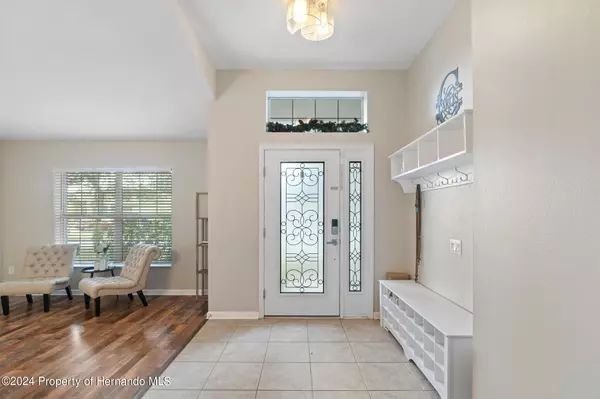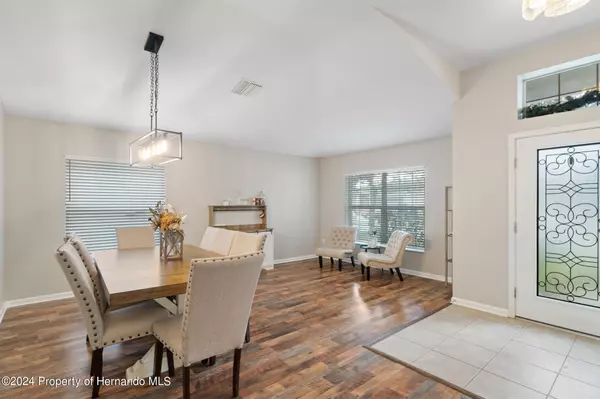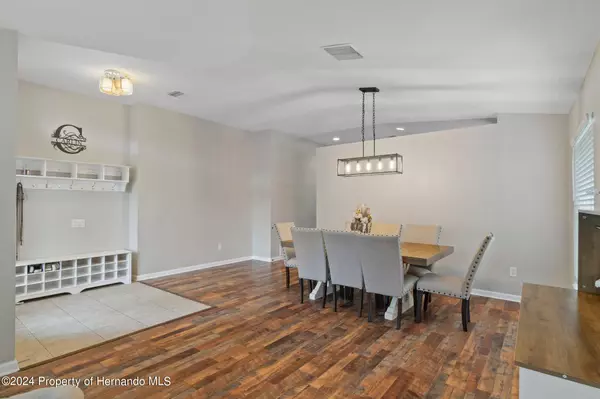$295,000
$309,900
4.8%For more information regarding the value of a property, please contact us for a free consultation.
3 Beds
2 Baths
1,814 SqFt
SOLD DATE : 05/24/2024
Key Details
Sold Price $295,000
Property Type Single Family Home
Sub Type Single Family Residence
Listing Status Sold
Purchase Type For Sale
Square Footage 1,814 sqft
Price per Sqft $162
Subdivision Trillium Village A
MLS Listing ID 2236606
Sold Date 05/24/24
Style Ranch
Bedrooms 3
Full Baths 2
HOA Fees $87/mo
HOA Y/N Yes
Originating Board Hernando County Association of REALTORS®
Year Built 2006
Annual Tax Amount $4,339
Tax Year 2023
Lot Size 5,840 Sqft
Acres 0.13
Property Description
ACTIVE UNDER CONTRACT - REQUESTING BACK UPS. Nestled in a charming community, this delightful home extends a warm invitation with its open spaces, fresh paint, and stunning flooring. As you step inside, the ambiance is one of comfort and style, with a design that seamlessly blends modern aesthetics with practical living.
The heart of the home is the kitchen, adorned with a breakfast bar and quartz countertops. Stainless steel appliances add a touch of sophistication, providing a perfect setting for culinary adventures. Whether you're a seasoned chef or a casual cook, this kitchen is sure to inspire creativity and joy.
Convenience is key, and this home boasts a separate laundry room, ensuring that daily chores are easily managed without encroaching on your living space. The thoughtful layout enhances the functionality of the home, making everyday tasks a breeze.
The primary room is a haven of tranquility, featuring a spacious walk-in closet that caters to your storage needs. The ensuite bathroom is a luxurious retreat, offering both a separate shower and tub for moments of relaxation. Dual sinks add a practical touch, ensuring that busy mornings flow smoothly.
Every room in this home is generously sized, providing ample space for both daily activities and personal relaxation. Whether you're entertaining guests or seeking moments of solitude, this residence caters to your every need.
A screened-in porch extends the living space, offering a serene spot to enjoy the outdoors without the hassle of insects. Imagine sipping your morning coffee or unwinding in the evening breeze, all while being sheltered in comfort.
The backyard is a haven for social gatherings and cozy evenings. A firepit invites you to create lasting memories under the starlit sky. Picture yourself gathered with loved ones, sharing stories and laughter around the warm glow of the fire.
Remarkably, this home stands out as the best-priced gem in the community. A blend of elegance, functionality, and affordability, it represents an exceptional opportunity for those seeking a harmonious and inviting living space. Don't miss the chance to make this enchanting residence your own - where every detail is designed to welcome you home with open arms.
Location
State FL
County Hernando
Community Trillium Village A
Zoning PDP
Direction Head southwest on US-41 S. Turn right onto Ayers Rd. Turn right onto Trillium Blvd. Turn left onto Nodding Shade Dr. Turn right onto White Flower Way. Destination will be on the right
Interior
Interior Features Ceiling Fan(s), Double Vanity, Primary Bathroom -Tub with Separate Shower, Primary Downstairs, Walk-In Closet(s)
Heating Central, Electric
Cooling Central Air, Electric
Flooring Carpet, Laminate, Tile, Wood
Appliance Dishwasher, Dryer, Electric Oven, Refrigerator, Washer
Exterior
Exterior Feature ExteriorFeatures
Parking Features Attached, Garage Door Opener
Garage Spaces 2.0
Utilities Available Cable Available, Electricity Available
Amenities Available Pool
View Y/N No
Roof Type Shingle
Porch Patio
Garage Yes
Building
Story 1
Water Public
Architectural Style Ranch
Level or Stories 1
New Construction No
Schools
Elementary Schools Pine Grove
Middle Schools Parrott
High Schools Hernando
Others
Tax ID R35 223 18 3707 0040 0030
Acceptable Financing Cash, Conventional, FHA, VA Loan
Listing Terms Cash, Conventional, FHA, VA Loan
Special Listing Condition Short Sale
Read Less Info
Want to know what your home might be worth? Contact us for a FREE valuation!

Our team is ready to help you sell your home for the highest possible price ASAP
"Molly's job is to find and attract mastery-based agents to the office, protect the culture, and make sure everyone is happy! "
