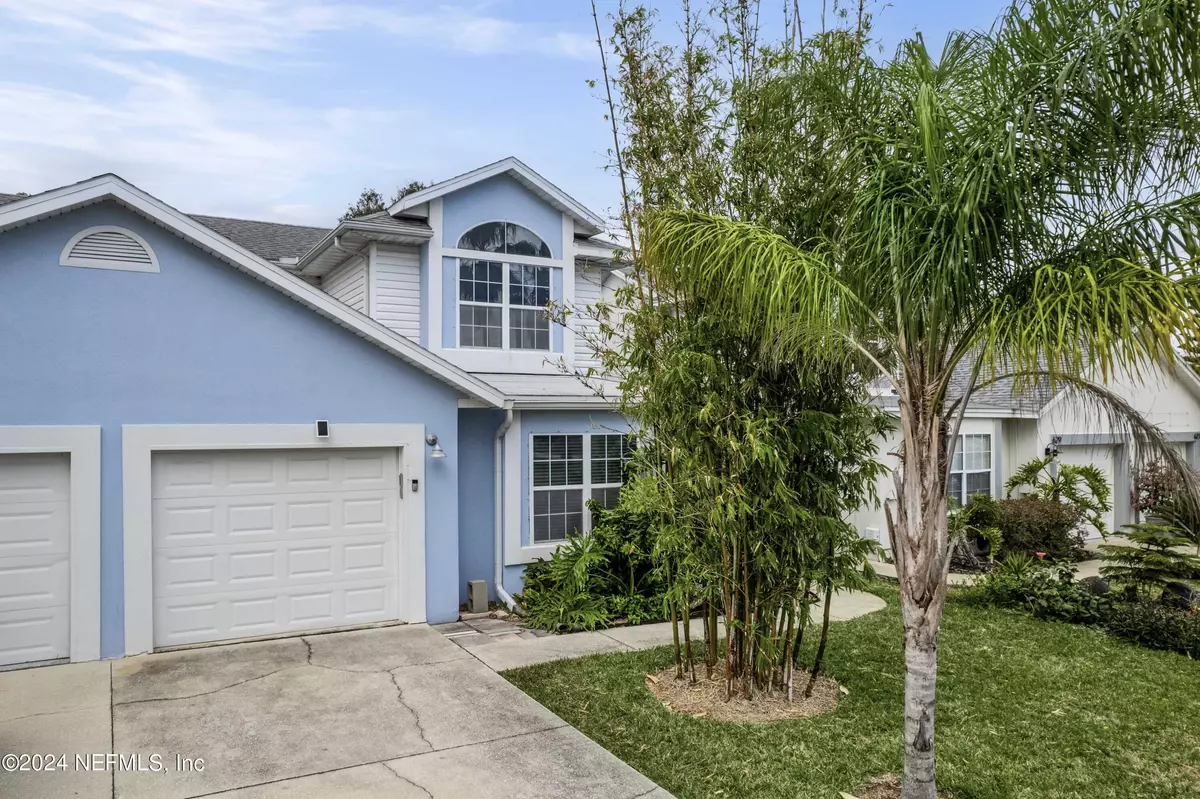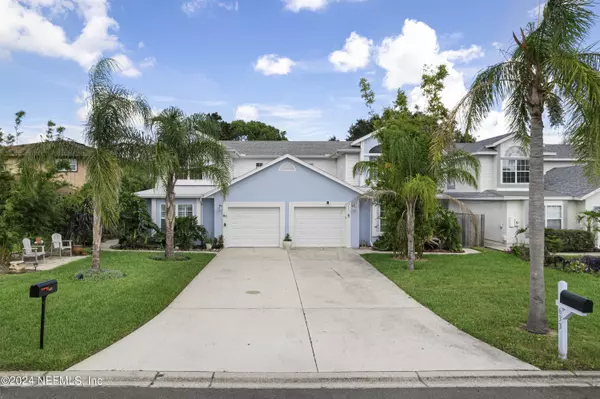$630,000
$649,900
3.1%For more information regarding the value of a property, please contact us for a free consultation.
3 Beds
2 Baths
1,758 SqFt
SOLD DATE : 05/28/2024
Key Details
Sold Price $630,000
Property Type Townhouse
Sub Type Townhouse
Listing Status Sold
Purchase Type For Sale
Square Footage 1,758 sqft
Price per Sqft $358
Subdivision Oceanside Park
MLS Listing ID 2009423
Sold Date 05/28/24
Style Contemporary
Bedrooms 3
Full Baths 2
HOA Y/N No
Originating Board realMLS (Northeast Florida Multiple Listing Service)
Year Built 1999
Annual Tax Amount $8,344
Lot Size 3,484 Sqft
Acres 0.08
Lot Dimensions 36' x 100'
Property Description
Big Open House day on Saturday the 13th between 11am-4pm. Drop by. Just 6 blocks to the ocean. Roof replaced 2015, AC replaced 2013. Fresh paint exterior 2020. New fencing 2023. Tile throughout first floor, wood look tile upstairs. Updated kitchen and bathrooms. Private backyard in friendly neighborhood.
The motivated Seller's journey with this home began with excitement and anticipation, envisioning it as a lucrative investment opportunity, and then the ultimate dream home. However, life took happy unexpected turns, and now Seller is eager to pass the torch to a new owner. The home is in top condition and ready to impress.
Whether through renovations, landscaping, or interior design, buyers may envision transforming the property into their ideal living space. Or perhaps as a rental property, vacation home, or potential for renovation and resale, buyers may see the potential for financial gains in the future. The light-filled interior, combined with high ceilings and neutral color palettes, creates a serene and tranquil atmosphere promoting relaxation and comfort while offering residents a contemporary and versatile living space prioritizing light, space, and connectivity, allowing them to fully embrace the coastal lifestyle.
The open living layout seamlessly integrates the living room, dining area, and kitchen into a cohesive and interconnected space, facilitating effortless flow and communication. Whether it's hosting a dinner party, entertaining friends, or simply relaxing with loved ones, residents can enjoy each other's company while engaging in various activities within the shared living space.
Upstairs the multi functionality of the loft and master suite enhances the overall versatility and livability of the property, accommodating diverse needs and preferences while maximizing the use of available space. Whether it's for relaxation, productivity, fitness, entertainment, or intellectual pursuits, these adaptable spaces cater to the varying lifestyles of homeowners.
Examples of way to utilize the Loft: Home Office or Study Area: With the privacy afforded by its location on the upper level, occupants can focus on tasks without distractions from the rest of the household.
Fitness or Yoga Studio: The proximity to the master suite allows for easy access, encouraging regular workouts and fostering a healthy lifestyle.
Entertainment Zone: This space becomes a hub for movie nights, game tournaments, or watching sporting events. Its location on the upper level provides separation from the main living areas, reducing noise disturbances and ensuring a lively atmosphere without disrupting other household activities.
Reading Nook or Library: The loft area can be transformed into a cozy reading nook or mini-library. Stocked with bookshelves, plush seating, and soft lighting, this retreat offers a quiet escape for curling up with a good book or delving into literary pursuits.
The Seller is driven by a desire to see the next chapter of 633 10th Ave South unfold. Whether it's becoming the perfect home for a new family, serving as an investment opportunity, or fulfilling someone's long-held aspirations, Seller takes pride in knowing that the property will continue to be a source of joy and fulfillment for its future owners.
Come see its charm, its prime location near the vibrant Jacksonville Beach community, and best of all, its short distance to the Ocean.
Location
State FL
County Duval
Community Oceanside Park
Area 214-Jacksonville Beach-Sw
Direction From 3rd St S (A1A) head West on 10th Ave S to home on right.
Interior
Interior Features Breakfast Bar, Ceiling Fan(s), Entrance Foyer, Pantry, Primary Bathroom - Shower No Tub, Split Bedrooms, Vaulted Ceiling(s)
Heating Central, Electric
Cooling Central Air, Electric
Flooring Tile
Fireplaces Number 1
Fireplaces Type Wood Burning
Furnishings Unfurnished
Fireplace Yes
Laundry In Garage
Exterior
Garage Attached, Garage
Garage Spaces 1.0
Fence Back Yard, Wood
Pool None
Utilities Available Cable Available, Electricity Available, Sewer Available, Sewer Connected, Water Available, Water Connected
Waterfront No
Roof Type Shingle
Porch Patio
Parking Type Attached, Garage
Total Parking Spaces 1
Garage Yes
Private Pool No
Building
Lot Description Sprinklers In Front, Sprinklers In Rear
Faces South
Sewer Public Sewer
Water Public
Architectural Style Contemporary
Structure Type Frame,Stucco
New Construction No
Schools
Elementary Schools Seabreeze
Middle Schools Duncan Fletcher
High Schools Duncan Fletcher
Others
Senior Community No
Tax ID 1766260030
Security Features Smoke Detector(s)
Acceptable Financing Cash, Conventional
Listing Terms Cash, Conventional
Read Less Info
Want to know what your home might be worth? Contact us for a FREE valuation!

Our team is ready to help you sell your home for the highest possible price ASAP
Bought with COWFORD REALTY & DESIGN LLC

"Molly's job is to find and attract mastery-based agents to the office, protect the culture, and make sure everyone is happy! "





