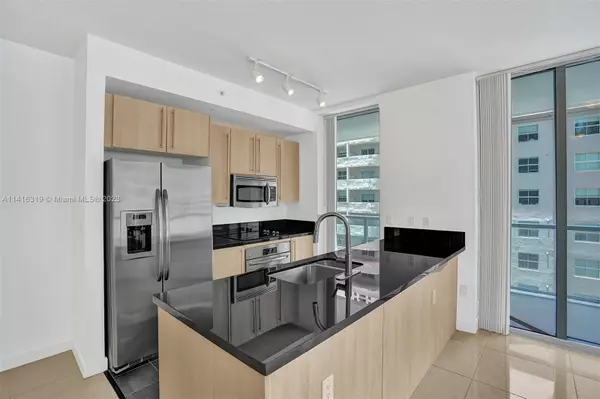$605,000
$609,990
0.8%For more information regarding the value of a property, please contact us for a free consultation.
2 Beds
2 Baths
1,104 SqFt
SOLD DATE : 05/24/2024
Key Details
Sold Price $605,000
Property Type Condo
Sub Type Condominium
Listing Status Sold
Purchase Type For Sale
Square Footage 1,104 sqft
Price per Sqft $548
Subdivision The Axis On Brickell Ii C
MLS Listing ID A11416319
Sold Date 05/24/24
Style High Rise
Bedrooms 2
Full Baths 2
Construction Status Resale
HOA Fees $1,080/mo
HOA Y/N Yes
Year Built 2008
Annual Tax Amount $4,768
Tax Year 2022
Contingent 3rd Party Approval
Property Description
Location! Location! Location! This 2 bdrm 2 bath corner unit is located at Axis on Brickell North Tower. It is conveniently located in the Heart of Mary Brickell Village and the Financial District. The Metro Mover & Metrorail are just a few minutes walk away from this AMAZING location! This beautiful condo has been freshly painted and features ceramic tile throughout, floor to ceiling windows allowing lots of natural light, a split bedroom plan and a large wrap around balcony. The master bedroom has 2 closets and the master bath has a separate tub & shower. Axis has lots of great amenities and one pet per unit is allowed up to 30 lbs. Axis is undergoing facade restoration & building painting as well as a couple of other renovations but there is no special assessment.
Location
State FL
County Miami-dade County
Community The Axis On Brickell Ii C
Area 41
Direction Property is located on the corner of SW 1st Ave and SW 11th St, both SW 1st Ave and SW 11th St are one way streets. The main entrance is on SW 11th Street. There is paid valet or you can park at a meter.
Interior
Interior Features Living/Dining Room, Other, Split Bedrooms, Separate Shower, Walk-In Closet(s)
Heating Central
Cooling Central Air
Flooring Tile
Furnishings Unfurnished
Window Features Blinds
Appliance Dishwasher, Electric Range, Disposal, Ice Maker, Microwave, Refrigerator, Washer
Exterior
Exterior Feature Balcony
Parking Features Attached
Garage Spaces 1.0
Pool Association
Utilities Available Cable Available
Amenities Available Billiard Room, Business Center, Clubhouse, Fitness Center, Barbecue, Picnic Area, Playground, Pool, Elevator(s)
View Other
Porch Balcony, Open
Garage Yes
Building
Faces Northeast
Story 1
Architectural Style High Rise
Level or Stories One
Structure Type Block
Construction Status Resale
Schools
Elementary Schools Riverside
Middle Schools De Diego; Jose
High Schools Washington; Brooker T
Others
Pets Allowed Size Limit, Yes
HOA Fee Include Association Management,Amenities,Hot Water,Maintenance Structure,Parking,Pool(s),Sewer,Security,Trash,Water
Senior Community No
Tax ID 01-41-38-139-1870
Security Features Door Man,Secured Garage/Parking,Lobby Secured
Acceptable Financing Cash, Conventional
Listing Terms Cash, Conventional
Financing Conventional
Pets Allowed Size Limit, Yes
Read Less Info
Want to know what your home might be worth? Contact us for a FREE valuation!

Our team is ready to help you sell your home for the highest possible price ASAP
Bought with Real Estate Sales Force
"Molly's job is to find and attract mastery-based agents to the office, protect the culture, and make sure everyone is happy! "





