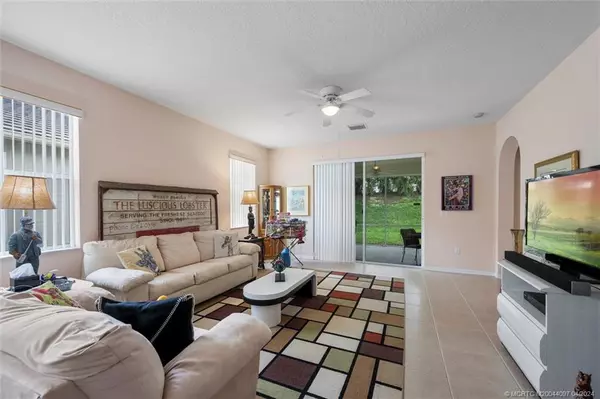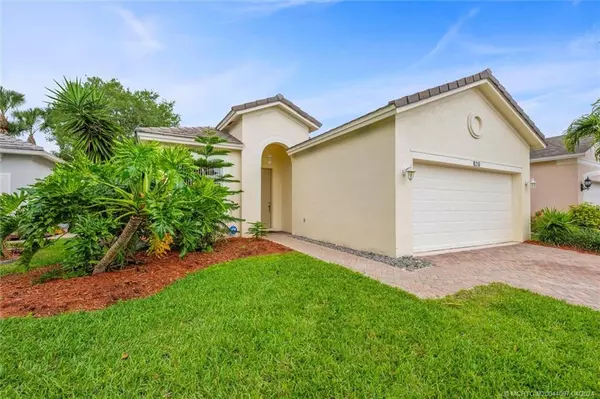Bought with Patricia Jean-Pierre • RE/MAX Prestige Realty/Wellington
$361,000
$365,000
1.1%For more information regarding the value of a property, please contact us for a free consultation.
3 Beds
2 Baths
1,743 SqFt
SOLD DATE : 05/24/2024
Key Details
Sold Price $361,000
Property Type Single Family Home
Sub Type Detached
Listing Status Sold
Purchase Type For Sale
Square Footage 1,743 sqft
Price per Sqft $207
Subdivision Lake Forest @ St Lucie West
MLS Listing ID M20044097
Sold Date 05/24/24
Style Contemporary
Bedrooms 3
Full Baths 2
Construction Status Resale
HOA Fees $248
Year Built 2004
Annual Tax Amount $4,233
Tax Year 2023
Lot Size 5,052 Sqft
Acres 0.116
Property Description
Discover this Beautiful Home in Lake Forest at St. Lucie West! Enjoy the spacious & open floor plan & relax under the covered screened lanai with a perfect Southern Sunny exposure. The Interior is light & bright with volume ceilings & warm neutral paint tones. This True 3 Bedroom, 2 Bathroom home has a large Kitchen with Samsung Stainless Steel appliances, 42" Wood Cabinetry, Cozy Breakfast Nook, Dining area plus Family room. The inside utility room features a Maytag Bravo Washer & Dryer PLUS Gas Water Heater in the garage. The Low HOA dues fully include Lawn Care, Comcast Cable, High Speed Internet, 2 Swimming Pools, a Lakefront Clubhouse, Fitness Center & a Picnic & Play area. An All Ages Community - Truck & Pet Friendly too!(2 pet maximum with no size or breed restriction). Great & Convenient access to all that St. Lucie West has to offer- Dining, Shopping, N.Y. Mets Stadium, PGA Golf Club, McChesney Athletic & Dog Park.
Location
State FL
County St. Lucie
Community Clubhouse, Fitness Center, Playground, Property Manager On- Site, Pool, Sidewalks, Gated
Area 7500 - St Lucie West
Interior
Interior Features Attic, Breakfast Area, Bathtub, Cathedral Ceiling(s), Dual Sinks, Entrance Foyer, Eat-in Kitchen, Family/ Dining Room, Garden Tub/ Roman Tub, High Ceilings, Kitchen/ Dining Combo, Living/ Dining Room, Pantry, Pull Down Attic Stairs, Separate Shower, Stacked Bedrooms, Bar, Walk- In Closet(s)
Heating Central
Cooling Central Air, Ceiling Fan(s)
Flooring Carpet, Ceramic Tile, Porcelain Tile, Tile
Furnishings Unfurnished
Fireplace No
Window Features Metal,Single Hung,Shutters
Appliance Dryer, Dishwasher, Disposal, Microwave, Range, Refrigerator, Washer
Exterior
Exterior Feature Patio, Storm/ Security Shutters
Parking Features Attached, Driveway, Garage
Pool Community
Community Features Clubhouse, Fitness Center, Playground, Property Manager On- Site, Pool, Sidewalks, Gated
Utilities Available Cable Available, Electricity Available, Electricity Connected, Sewer Available, Trash Collection, Water Available
View Y/N Yes
View Garden
Roof Type Concrete, Tile
Porch Patio, Screened
Total Parking Spaces 2
Private Pool No
Building
Story 1
Architectural Style Contemporary
Additional Building Cabana
Construction Status Resale
Others
Pets Allowed Number Limit, Yes
HOA Fee Include Association Management,Common Areas,Cable TV,Internet,Legal/Accounting,Maintenance Grounds,Pool(s),Recreation Facilities,Reserve Fund
Senior Community No
Tax ID 332395200750001
Ownership Fee Simple
Security Features Gated Community
Acceptable Financing Cash, Conventional
Listing Terms Cash, Conventional
Financing Conventional
Pets Allowed Number Limit, Yes
Read Less Info
Want to know what your home might be worth? Contact us for a FREE valuation!

Our team is ready to help you sell your home for the highest possible price ASAP
"Molly's job is to find and attract mastery-based agents to the office, protect the culture, and make sure everyone is happy! "





