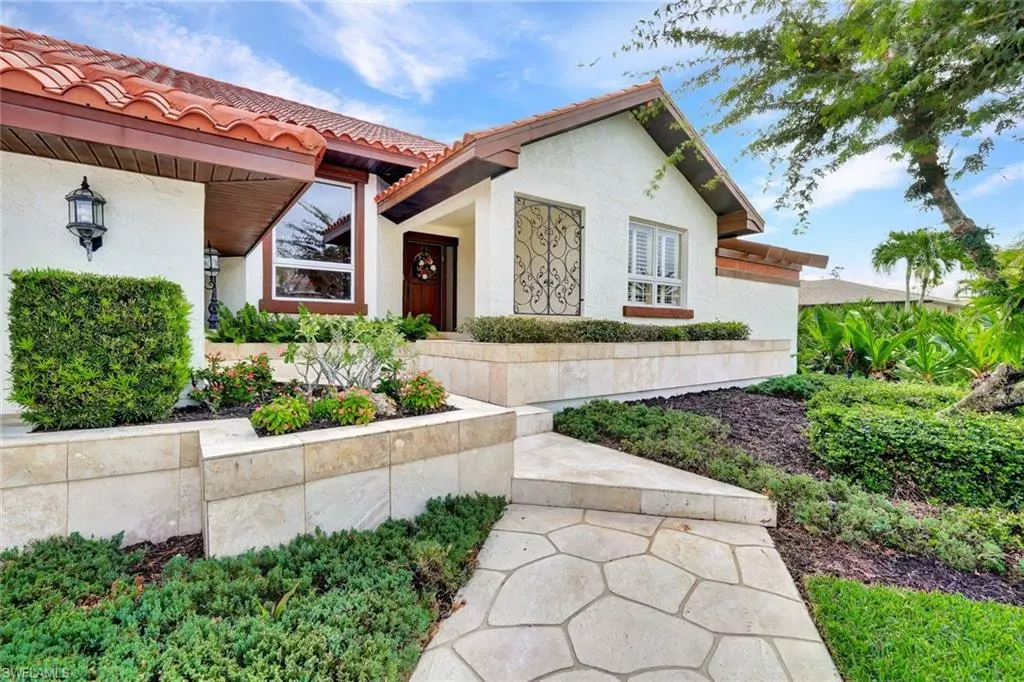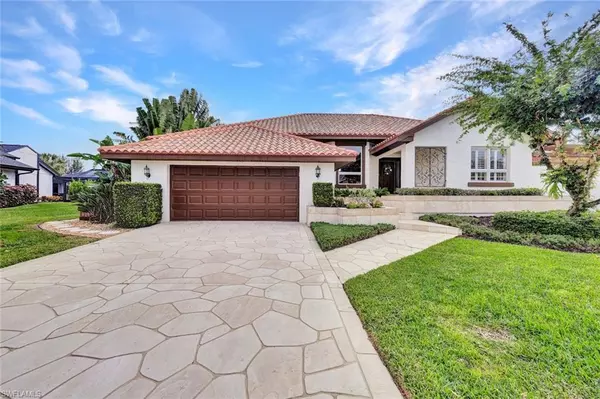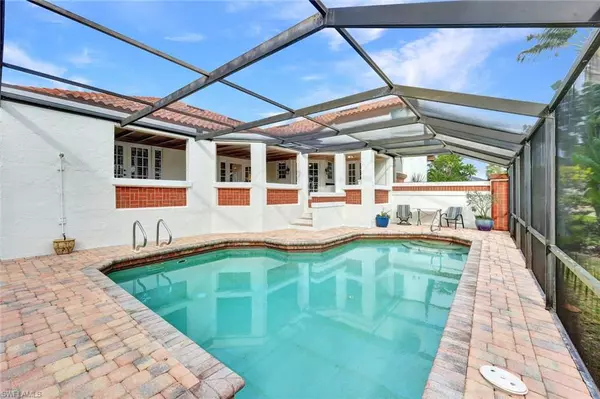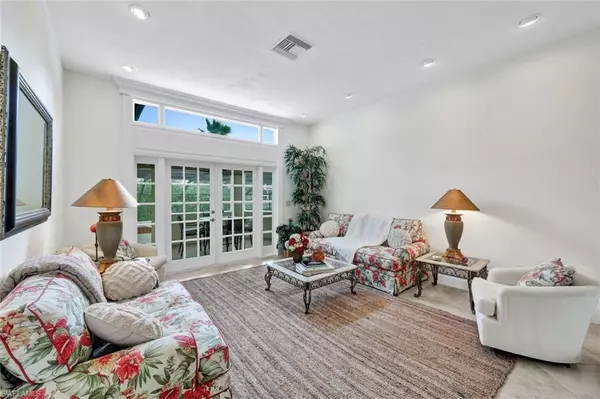$625,000
$640,000
2.3%For more information regarding the value of a property, please contact us for a free consultation.
4 Beds
4 Baths
2,822 SqFt
SOLD DATE : 05/31/2024
Key Details
Sold Price $625,000
Property Type Single Family Home
Sub Type Single Family Residence
Listing Status Sold
Purchase Type For Sale
Square Footage 2,822 sqft
Price per Sqft $221
Subdivision The Forest
MLS Listing ID 223092639
Sold Date 05/31/24
Bedrooms 4
Full Baths 3
Half Baths 1
HOA Y/N Yes
Originating Board Florida Gulf Coast
Year Built 1987
Annual Tax Amount $4,897
Tax Year 2022
Lot Size 0.289 Acres
Acres 0.289
Property Description
4 Bedroom, 3.5, 2 Car Garage, & Heated Pool, located within the prestigious community of The Forest! This exquisite property is a Mediterranean Delight being offered Partially Furnished. Homeowner did a Home Inspection and has made necessary repairs/replacement including a New 11,000 Flat Roof Over the Lanai Verandah. With its elegant design and high-end finishes this home checks every wish. This spacious home features a gourmet kitchen complete with rich wood cabinetry, a large Walk In Pantry, a Breakfast Nook, and French Doors to the Verandah. A stunning primary suite with private outdoor access, Two walk-in closets, and a Spa-inspired Bath. With its prime location, Enjoy The Forest World-Class Amenities- 36 Holes of Championship Golf. Tennis courts, Pickleball & Bocce.. Experience the epitome of sophistication and tranquility in this remarkable Residence.NO Water Intrusion into the Home from Ian. Children's Park Sanibel 20 Min, Restaurants/Shopping Everywhere! Come Live & Play IN The Forest!
Location
State FL
County Lee
Area Fm18 - Fort Myers Area
Zoning RM-2
Direction Just North of Alico Rd. off of US 41, GPS will take you to REAR gate/NO ACCESS USE Main 41 Gate Please.
Rooms
Dining Room Breakfast Bar, Breakfast Room, Dining - Living, Eat-in Kitchen
Kitchen Built-In Desk, Walk-In Pantry
Interior
Interior Features Central Vacuum, Split Bedrooms, Great Room, Den - Study, Built-In Cabinets, Wired for Data, Closet Cabinets, Custom Mirrors, Entrance Foyer, Pantry, Tray Ceiling(s), Vaulted Ceiling(s), Volume Ceiling, Walk-In Closet(s)
Heating Central Electric, Fireplace(s)
Cooling Ceiling Fan(s), Central Electric, Exhaust Fan, Humidity Control
Flooring Laminate, Tile, Wood
Fireplace Yes
Window Features Casement,Single Hung,Skylight(s),Transom,Window Coverings
Appliance Dishwasher, Disposal, Dryer, Microwave, Refrigerator/Icemaker, Washer
Laundry Inside, Sink
Exterior
Exterior Feature Balcony, Sprinkler Auto
Garage Spaces 2.0
Pool In Ground, Concrete, Equipment Stays, Electric Heat, Pool Bath, Screen Enclosure, See Remarks, Self Cleaning
Community Features Golf Non Equity, Basketball, Bocce Court, Clubhouse, Park, Golf, Internet Access, Pickleball, Playground, Private Membership, Putting Green, Restaurant, See Remarks, Shopping, Sidewalks, Street Lights, Tennis Court(s), Gated, Golf Course, Tennis
Utilities Available Underground Utilities, Cable Available
Waterfront Description Lake Front
View Y/N Yes
View Golf Course, Lake, Landscaped Area
Roof Type Tile
Street Surface Paved
Porch Open Porch/Lanai, Screened Lanai/Porch
Garage Yes
Private Pool Yes
Building
Lot Description Regular
Faces Just North of Alico Rd. off of US 41, GPS will take you to REAR gate/NO ACCESS USE Main 41 Gate Please.
Story 1
Sewer Central
Water Central
Level or Stories 1 Story/Ranch
Structure Type Concrete Block,Stucco
New Construction No
Schools
Elementary Schools School Choice Zone
Middle Schools School Choice Zone
High Schools School Choice Zone
Others
HOA Fee Include Cable TV,Internet,Legal/Accounting,Manager,Master Assn. Fee Included,Reserve,Security,Street Lights,Street Maintenance
Tax ID 01-46-24-02-00004.0070
Ownership Single Family
Security Features Smoke Detector(s),Smoke Detectors
Acceptable Financing Buyer Finance/Cash, Seller Pays Title
Listing Terms Buyer Finance/Cash, Seller Pays Title
Read Less Info
Want to know what your home might be worth? Contact us for a FREE valuation!

Our team is ready to help you sell your home for the highest possible price ASAP
Bought with Keller Williams Elite Realty
"Molly's job is to find and attract mastery-based agents to the office, protect the culture, and make sure everyone is happy! "





