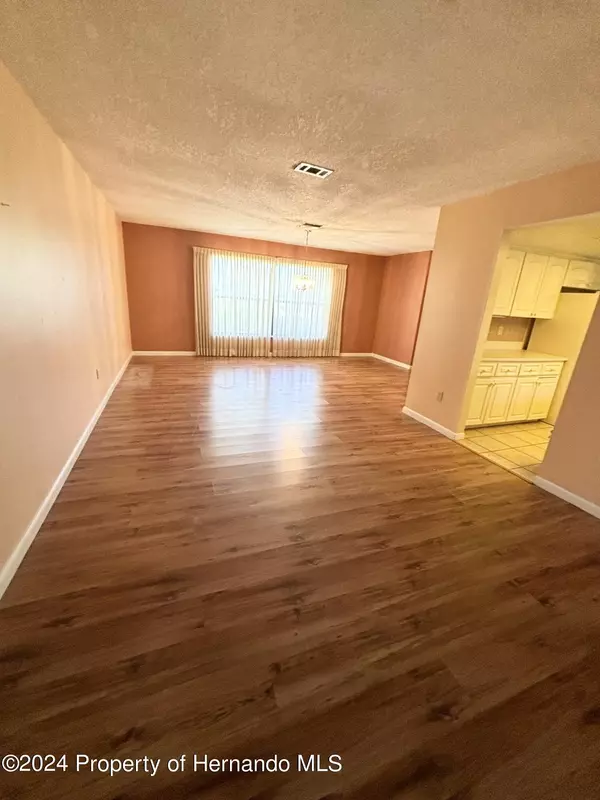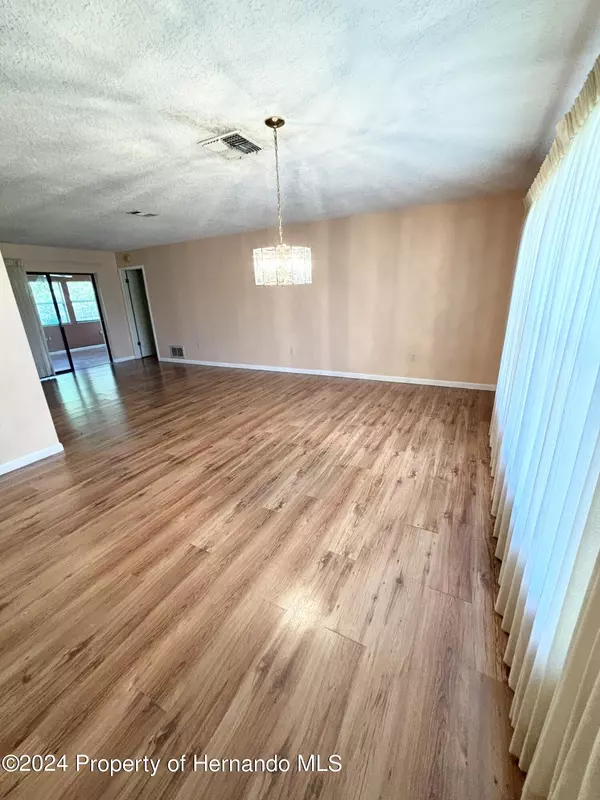$290,000
$312,000
7.1%For more information regarding the value of a property, please contact us for a free consultation.
3 Beds
2 Baths
2,047 SqFt
SOLD DATE : 05/31/2024
Key Details
Sold Price $290,000
Property Type Single Family Home
Sub Type Single Family Residence
Listing Status Sold
Purchase Type For Sale
Square Footage 2,047 sqft
Price per Sqft $141
Subdivision Spring Hill Unit 1
MLS Listing ID 2235812
Sold Date 05/31/24
Style Contemporary
Bedrooms 3
Full Baths 2
HOA Y/N No
Originating Board Hernando County Association of REALTORS®
Year Built 1982
Annual Tax Amount $1,317
Tax Year 2023
Lot Size 10,000 Sqft
Acres 0.23
Property Description
Welcome Home! Charming 3 Bedroom, 2 bathroom, 2 car garage home that features, a formal living room and dining room, a nice kitchen with newer appliances, open to breakfast nook and a generously sized family room. All bedrooms are spacious. Both Bathrooms offer step in showers. There is also a bonus room adjacent to the family room that overlooks the backyard and can be used as an office or den. The large backyard is fenced with plenty of room for a swimming pool. Sprinkler System. A/C is 2 years old, the hot water heater is 2 years old. Laminate flooring throughout the home. Tile flooring in the kitchen and bathrooms. Close to all amenities. No HOA, no CDD. Don't miss your opportunity to make this home yours today!
Location
State FL
County Hernando
Community Spring Hill Unit 1
Zoning PDP
Direction From US 19 to Spring Hill Dr. East To North on Parker Ave., East on Raleigh.
Interior
Interior Features Breakfast Nook, Built-in Features, Open Floorplan, Pantry, Primary Bathroom - Shower No Tub, Split Plan
Heating Central, Electric
Cooling Central Air, Electric
Flooring Laminate, Tile, Wood
Appliance Dishwasher, Dryer, Electric Oven, Microwave, Refrigerator, Washer
Exterior
Exterior Feature ExteriorFeatures
Parking Features Attached, Garage Door Opener
Garage Spaces 2.0
Fence Chain Link
Utilities Available Electricity Available
View Y/N No
Roof Type Shingle
Garage Yes
Building
Story 1
Water Public
Architectural Style Contemporary
Level or Stories 1
New Construction No
Schools
Elementary Schools Deltona
Middle Schools Fox Chapel
High Schools Weeki Wachee
Others
Tax ID R32 323 17 5010 0029 0260
Acceptable Financing Cash, Conventional, FHA, VA Loan
Listing Terms Cash, Conventional, FHA, VA Loan
Read Less Info
Want to know what your home might be worth? Contact us for a FREE valuation!

Our team is ready to help you sell your home for the highest possible price ASAP
"Molly's job is to find and attract mastery-based agents to the office, protect the culture, and make sure everyone is happy! "





