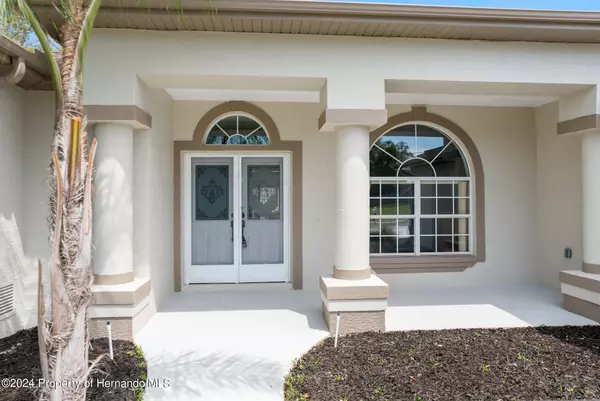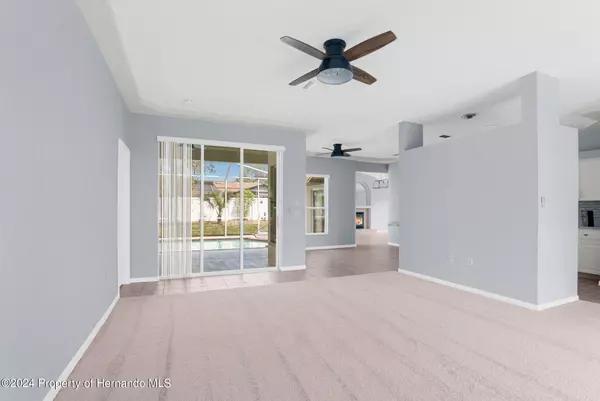$385,900
$385,000
0.2%For more information regarding the value of a property, please contact us for a free consultation.
3 Beds
2 Baths
1,797 SqFt
SOLD DATE : 05/31/2024
Key Details
Sold Price $385,900
Property Type Single Family Home
Sub Type Single Family Residence
Listing Status Sold
Purchase Type For Sale
Square Footage 1,797 sqft
Price per Sqft $214
Subdivision Spring Hill Unit 13
MLS Listing ID 2237671
Sold Date 05/31/24
Style Contemporary
Bedrooms 3
Full Baths 2
HOA Y/N No
Originating Board Hernando County Association of REALTORS®
Year Built 2000
Annual Tax Amount $5,351
Tax Year 23
Lot Size 10,454 Sqft
Acres 0.24
Property Description
BRAND NEW ROOF, just days old!! Peace of mind you'll receive in this spacious and refreshed 3 bdrm/2 bath 3 car garage pool home centrally located in the heart of Spring Hill! This newly painted interior and exterior home has been spruced up and just needs your personal touches. Gorg split plan offers right under 1800 sq ft. of living space. Brand new roof, exterior and interior paint, new carpets, tray ceilings, triple sliders to pool, all new ceiling fans w/ remotes throughout home lots of cabinet space and large pantry closet, breakfast nook, W/D hookup In its own space. Upgraded guest bathroom includes bath/shower combo, the master boasts spa like garden tub, double vanities, and separate shower. Bonus family room w/gas fireplace. Completely fenced in for privacy, home shows beautifully! Close to Suncoast pkwy, schools, shopping, and some of the best beaches in the U.S! Tampa airport 45 mins away, Orlando airport/theme parks 1.5 hour drive.
Location
State FL
County Hernando
Community Spring Hill Unit 13
Zoning R1A
Direction Head West on Spring Hill Dr from the Suncoast Pkwy and turn Right onto Coronado Dr. the house is on the right.
Interior
Interior Features Breakfast Bar, Ceiling Fan(s), Double Vanity, Primary Bathroom -Tub with Separate Shower, Primary Downstairs, Vaulted Ceiling(s), Walk-In Closet(s), Split Plan
Heating Central, Electric
Cooling Central Air, Electric
Flooring Carpet, Tile
Fireplaces Type Gas, Other
Fireplace Yes
Appliance Electric Cooktop, Electric Oven, Microwave, Refrigerator
Exterior
Exterior Feature ExteriorFeatures
Parking Features Attached, Garage Door Opener
Garage Spaces 3.0
Fence Vinyl, Wood
Utilities Available Cable Available, Electricity Available
View Y/N No
Roof Type Shingle
Garage Yes
Building
Story 1
Water Public
Architectural Style Contemporary
Level or Stories 1
New Construction No
Schools
Elementary Schools Jd Floyd
Middle Schools Powell
High Schools Central
Others
Tax ID R32-323-17-5130-0827-0200
Acceptable Financing Cash, Conventional, FHA, VA Loan
Listing Terms Cash, Conventional, FHA, VA Loan
Read Less Info
Want to know what your home might be worth? Contact us for a FREE valuation!

Our team is ready to help you sell your home for the highest possible price ASAP
"Molly's job is to find and attract mastery-based agents to the office, protect the culture, and make sure everyone is happy! "





