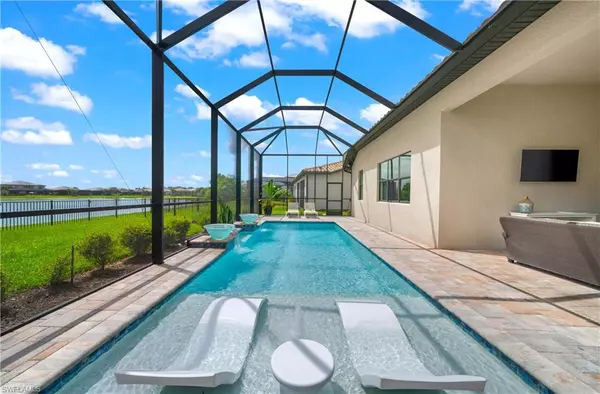$915,000
$980,000
6.6%For more information regarding the value of a property, please contact us for a free consultation.
3 Beds
3 Baths
2,489 SqFt
SOLD DATE : 05/31/2024
Key Details
Sold Price $915,000
Property Type Single Family Home
Sub Type Single Family Residence
Listing Status Sold
Purchase Type For Sale
Square Footage 2,489 sqft
Price per Sqft $367
Subdivision The Place At Corkscrew
MLS Listing ID 224027543
Sold Date 05/31/24
Bedrooms 3
Full Baths 3
HOA Fees $406/mo
HOA Y/N Yes
Originating Board Naples
Year Built 2021
Annual Tax Amount $9,531
Tax Year 2023
Lot Size 0.266 Acres
Acres 0.2659
Property Description
IDEAL, CENTER OF LAKE LOCATION FOR THIS “CREEKVIEW” MODEL WITH CUSTOM SALTWATER POOL, SOUTHERN REAR EXPOSURE, AND SPARKLING LAKE VIEWS IN THE PLACE AT CORKSCREW! This gorgeous Residence offers 3 Bedrooms (one bedroom is designed as a JUNIOR OWNER'S SUITE) + Den, 3 Full Baths, 3 Car Garage with 4” EXTENSION and EPOXY Floor, 2,491sf living area. Relax in your THERAPEUTIC ABOVE GROUND SPA on your Covered Lanai or splash around in your CUSTOM SOLAR HEATED POOL APPOINTED WITH A SUNSHELF AND TWO LIGHTED WATER BOWLS. This OVERSIZED Homesite provides a SPECTACULAR SOUTHERLY WATER VIEW in addition to the FENCED back yard for your furry friends. Inside, you'll enjoy entertaining in this open concept home w/SOARING 12' COFFERED CEILINGS, CROWN MOLDING & 10' SLIDING GLASS DOORS. This home features a custom BUILT-IN BAR with lighted shelving, dark granite countertops, and a wine cooler accented by atongue and groove wood ceiling. The Kitchen is appointed with White Cabinetry, Granite Counters, Custom Stone Backsplash, Under Cabinet Lighting, Built-In Appliances with a Vented Hood. Porcelain wood look plank tile throughout the main areas with upgraded pattern carpet in the bedrooms. Upgraded AC SYSTEM WITH UV LIGHT! The Large Owner's Suite with TRAY CEILING and MOTORIZED WINDOW SHADES is joined by a primary bath with QUARTZ counter tops and a separate tub and shower with HEAVY GLASS ENCLOSURE. The Junior Owner's Suite boasts of an EN-SUITE BATH and OVERSIZED Closet. The Den is PRE-WIRED for Surround Sound Speakers and their is a HOME SURVEILLANCE SYSTEM with DVR. Laundry Room has custom built in cabinetry, granite counters, stone backsplash and shiplap walls. The Extended Garage also has Insulated Garage Doors and Blown-in Insulating in the Attic (with Finished Floor), 50 Amp Breaker for a Portable Generator, Whole Home Surge Protection at Main Breaker Panel and Pool Pump. Amenities include: Resort Pool w/100' Waterslide and Spa, Indoor Restaurant, Bourbon Bar, Cafe, Outdoor Bar, Fitness Center, Movement Studio, Tennis, Pickleball, Bocce, Basketball, Playground, Dog Park, Childwatch, Spa Services, Manned Guard Gates. For GOLF ENTHUSIASTS, the highly rated Jack Nicklaus designed OLD CORKSCREW GOLF CLUB is located directly across the street from the community entrance, and it is open to the public!
Location
State FL
County Lee
Area Es05 - Estero
Zoning RPD
Direction Go East on Corkscrew Rd. Turn Left at 1st Entrance (Bridge Hampton Dr). Show business card to gate attendant. Turn Right at stop sign (Ashcomb Way). Left on Beechcrest Pl. Go through stop sign at Ashcomb Way. Home is the 15th house on Right.
Rooms
Primary Bedroom Level Master BR Ground
Master Bedroom Master BR Ground
Dining Room Breakfast Bar, Dining - Living
Kitchen Kitchen Island, Walk-In Pantry
Interior
Interior Features Great Room, Split Bedrooms, Den - Study, Guest Bath, Guest Room, Bar, Built-In Cabinets, Wired for Data, Coffered Ceiling(s), Exclusions, Entrance Foyer, Pantry, Wired for Sound, Tray Ceiling(s), Walk-In Closet(s)
Heating Central Electric
Cooling Ceiling Fan(s), Central Electric
Flooring Carpet, Tile
Window Features Single Hung,Sliding,Shutters - Manual,Window Coverings
Appliance Electric Cooktop, Dishwasher, Disposal, Dryer, Microwave, Refrigerator/Icemaker, Self Cleaning Oven, Wall Oven, Washer, Wine Cooler
Laundry Inside
Exterior
Exterior Feature Sprinkler Auto
Garage Spaces 3.0
Fence Fenced
Pool In Ground, Concrete, Custom Upgrades, Equipment Stays, Solar Heat, Screen Enclosure
Community Features Basketball, Bocce Court, Cabana, Clubhouse, Park, Pool, Community Room, Community Spa/Hot tub, Dog Park, Fitness Center, Internet Access, Pickleball, Playground, Private Membership, Restaurant, Sidewalks, Street Lights, Tennis Court(s), Volleyball, Gated, Tennis
Utilities Available Underground Utilities, Cable Available
Waterfront Description Lake Front
View Y/N No
View Lake
Roof Type Tile
Porch Screened Lanai/Porch
Garage Yes
Private Pool Yes
Building
Lot Description Regular
Faces Go East on Corkscrew Rd. Turn Left at 1st Entrance (Bridge Hampton Dr). Show business card to gate attendant. Turn Right at stop sign (Ashcomb Way). Left on Beechcrest Pl. Go through stop sign at Ashcomb Way. Home is the 15th house on Right.
Story 1
Sewer Central
Water Central
Level or Stories 1 Story/Ranch
Structure Type Concrete Block,Stucco
New Construction No
Schools
Elementary Schools Lee County School Choice
Middle Schools Lee County School Choice
High Schools Lee County School Choice
Others
HOA Fee Include Insurance,Irrigation Water,Maintenance Grounds,Legal/Accounting,Manager,Pest Control Exterior,Rec Facilities,Repairs,Reserve,Security,Street Lights,Street Maintenance
Tax ID 24-46-26-L2-0600C.1297
Ownership Single Family
Security Features Smoke Detector(s),Smoke Detectors
Acceptable Financing Buyer Finance/Cash
Listing Terms Buyer Finance/Cash
Read Less Info
Want to know what your home might be worth? Contact us for a FREE valuation!

Our team is ready to help you sell your home for the highest possible price ASAP
Bought with Premiere Plus Realty Company
"Molly's job is to find and attract mastery-based agents to the office, protect the culture, and make sure everyone is happy! "





