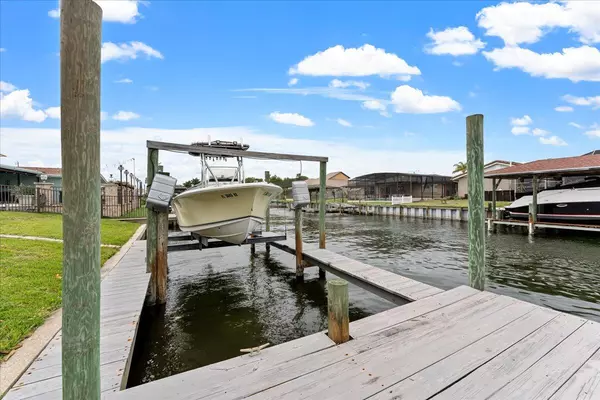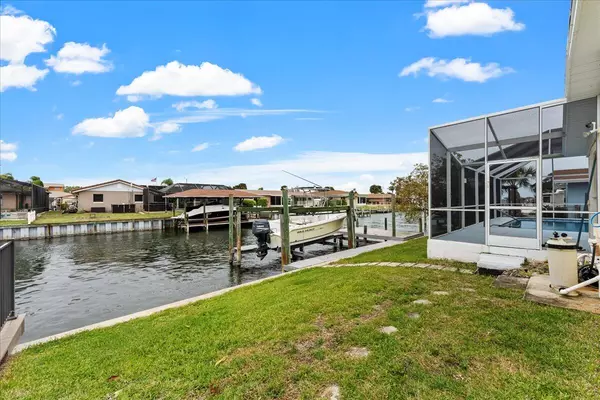$675,000
$698,000
3.3%For more information regarding the value of a property, please contact us for a free consultation.
4 Beds
2 Baths
1,698 SqFt
SOLD DATE : 05/30/2024
Key Details
Sold Price $675,000
Property Type Single Family Home
Sub Type Single Family Residence
Listing Status Sold
Purchase Type For Sale
Square Footage 1,698 sqft
Price per Sqft $397
Subdivision Riviera Isles Unit 1 Replat
MLS Listing ID 1008689
Sold Date 05/30/24
Style Ranch,Traditional
Bedrooms 4
Full Baths 2
HOA Y/N No
Total Fin. Sqft 1698
Originating Board Space Coast MLS (Space Coast Association of REALTORS®)
Year Built 1968
Annual Tax Amount $2,666
Tax Year 2023
Lot Size 7,405 Sqft
Acres 0.17
Property Description
Paradise found!! This 4/2/2 waterfront pool home has direct access to the Banana River. Only minutes away from the ocean with no bridge restrictions. Whether it's fishing, just cruising around or comfortably watching launches from your own back yard, this home has so much to offer. Dock and lift on site. Property features a split floor plan with endless opportunities for you to customize and make this your forever home! The pool has recently been resurfaced and a large pool deck, perfect for entertaining or just relaxing. Are you looking to envelop yourself in the Florida lifestyle? Then this is the home for you! Minutes from the Space Center, the Cape, Cocoa Beach and Cocoa Village. Storm panels for entire home and hurricane rated garage door too. BRING ALL OFFERS.
Location
State FL
County Brevard
Area 252 - N Banana River Dr.
Direction From N Banana River Dr, turn east onto Riviera Isle. Right onto Westport. Left onto S Shelter; property is on your left.
Body of Water Banana River
Rooms
Primary Bedroom Level Main
Bedroom 2 Main
Bedroom 4 Main
Living Room Main
Dining Room Main
Kitchen Main
Extra Room 1 Main
Interior
Heating Central
Cooling Central Air
Flooring Carpet, Laminate, Tile
Furnishings Unfurnished
Appliance Dishwasher, Electric Oven, Electric Range, Electric Water Heater, Refrigerator
Laundry Electric Dryer Hookup, Washer Hookup
Exterior
Exterior Feature Dock, Boat Lift, Storm Shutters
Garage Garage
Garage Spaces 2.0
Fence Back Yard, Fenced, Other
Pool Fenced, In Ground, Private
Utilities Available Cable Available, Electricity Available, Electricity Connected, Sewer Connected, Water Connected
Waterfront Yes
Waterfront Description Canal Front,Navigable Water,Ocean Access,Seawall,Intracoastal
Roof Type Shingle
Present Use Single Family
Street Surface Asphalt
Porch Covered, Front Porch, Patio, Rear Porch, Screened
Parking Type Garage
Garage Yes
Building
Lot Description Dead End Street, Sprinklers In Front
Faces South
Story 1
Sewer Public Sewer
Water Public
Architectural Style Ranch, Traditional
Level or Stories One
New Construction No
Schools
Elementary Schools Audubon
High Schools Merritt Island
Others
Senior Community No
Tax ID 24-37-19-03-0000b.0-0013.00
Acceptable Financing Cash, Conventional
Listing Terms Cash, Conventional
Special Listing Condition Homestead, Probate Listing
Read Less Info
Want to know what your home might be worth? Contact us for a FREE valuation!

Our team is ready to help you sell your home for the highest possible price ASAP

Bought with SimpliHOM

"Molly's job is to find and attract mastery-based agents to the office, protect the culture, and make sure everyone is happy! "





