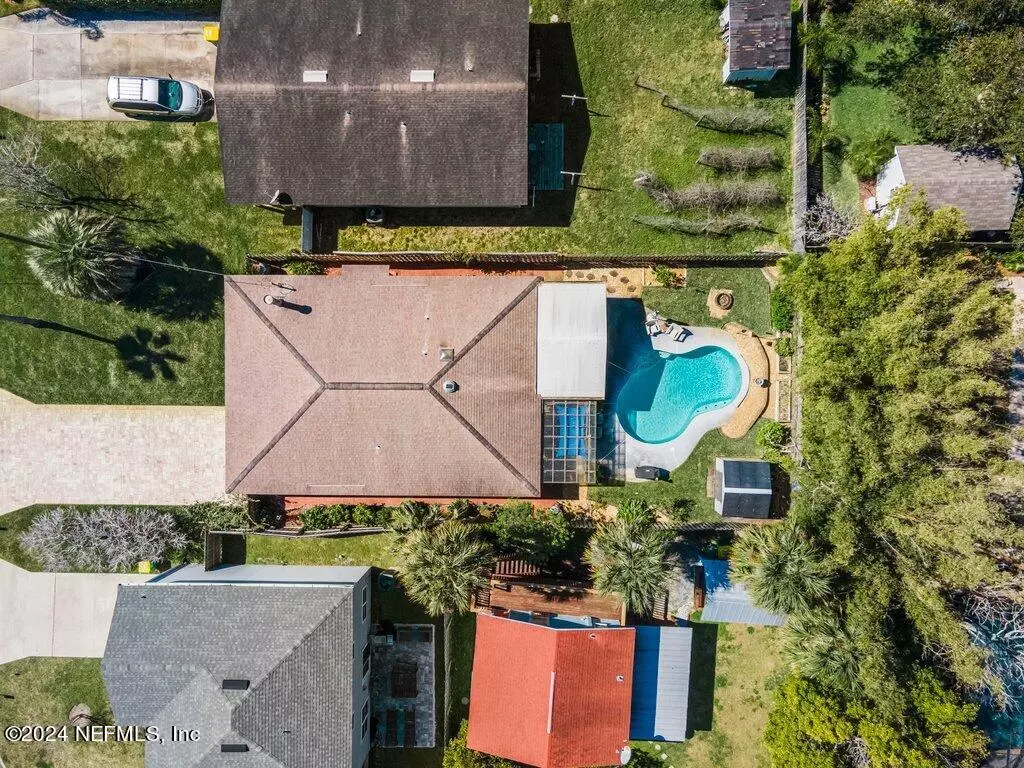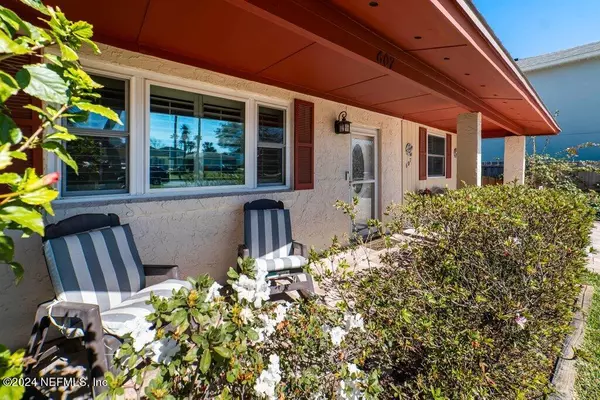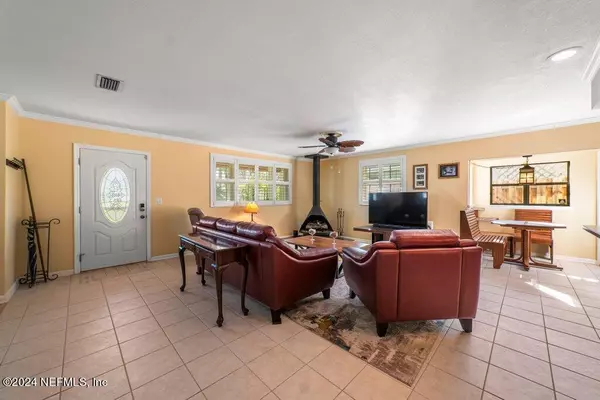$660,000
$699,000
5.6%For more information regarding the value of a property, please contact us for a free consultation.
3 Beds
2 Baths
1,578 SqFt
SOLD DATE : 06/03/2024
Key Details
Sold Price $660,000
Property Type Single Family Home
Sub Type Single Family Residence
Listing Status Sold
Purchase Type For Sale
Square Footage 1,578 sqft
Price per Sqft $418
Subdivision Oceanside Park
MLS Listing ID 2010661
Sold Date 06/03/24
Style Ranch
Bedrooms 3
Full Baths 2
Construction Status Updated/Remodeled
HOA Y/N No
Originating Board realMLS (Northeast Florida Multiple Listing Service)
Year Built 1976
Annual Tax Amount $4,446
Lot Size 5,662 Sqft
Acres 0.13
Property Description
With the sand and surf of Jacksonville Beach just a short walk or bike away, this home isn't just a residence; it's a ticket to the beach lifestyle you've been dreaming of! This 3-bed, 2-bath home, with recently updated kitchen cabinetry offers an abundance of storage and a welcoming open entertaining space. Enjoy dinners in the front formal dining area or transform this extra space into an office or flex space to fit your personal needs.
Coastal breezes can be enjoyed on both your front and back covered porches and throughout the home, especially on your open window days. The primary bedroom offers french doors to your screened in patio that overlooks the in-ground pool with fountain and lights for evening swims. The 2nd bedroom with a twin pull down bed on one wall and a newer sliding glass door overlooks a pergola leading to your backyard pool oasis. Storage unit has the convenience of electrical power! A large storage shed provides you the opportunity to store anything from mopeds, to bikes, lawn equipment, surfboards and all your beach items. Don't wait! Schedule your showing today!!
Location
State FL
County Duval
Community Oceanside Park
Area 214-Jacksonville Beach-Sw
Direction Travel JTB SR202 East to Jacksonville beaches, exit toward South Beach parkway, turn left onto South Beach Parkway, travel and turn right onto 14th Ave. Home will be at 607 on the left.
Rooms
Other Rooms Shed(s)
Interior
Interior Features Breakfast Nook, Ceiling Fan(s), Entrance Foyer, Pantry, Primary Bathroom - Shower No Tub, Primary Downstairs, Skylight(s), Walk-In Closet(s)
Heating Central, Electric
Cooling Attic Fan, Central Air, Electric
Flooring Carpet, Tile
Fireplaces Number 1
Fireplaces Type Gas
Furnishings Negotiable
Fireplace Yes
Exterior
Parking Features Off Street
Fence Back Yard, Wood
Pool Private, In Ground
Utilities Available Cable Connected, Electricity Connected, Sewer Connected
Roof Type Shingle
Porch Patio, Screened
Garage No
Private Pool No
Building
Lot Description Sprinklers In Front, Sprinklers In Rear
Sewer Public Sewer
Water Public
Architectural Style Ranch
Structure Type Block,Stucco
New Construction No
Construction Status Updated/Remodeled
Schools
Elementary Schools Seabreeze
Middle Schools Duncan Fletcher
High Schools Duncan Fletcher
Others
Senior Community No
Tax ID 1768350000
Security Features 24 Hour Security,Closed Circuit Camera(s)
Acceptable Financing Cash, Conventional, FHA, VA Loan
Listing Terms Cash, Conventional, FHA, VA Loan
Read Less Info
Want to know what your home might be worth? Contact us for a FREE valuation!

Our team is ready to help you sell your home for the highest possible price ASAP
Bought with FLORIDA HOMES REALTY & MTG LLC
"Molly's job is to find and attract mastery-based agents to the office, protect the culture, and make sure everyone is happy! "





