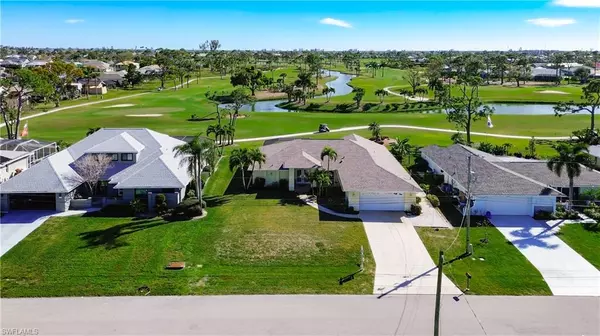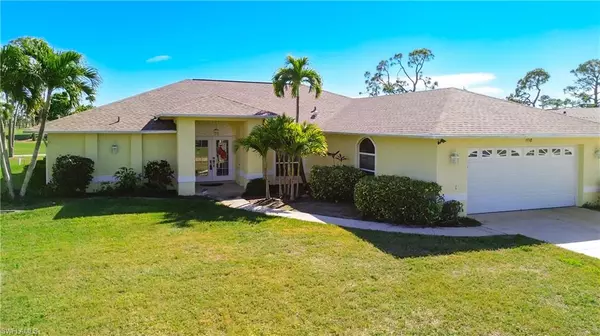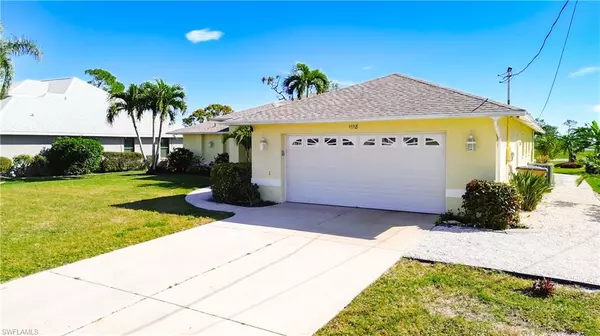$467,500
$519,900
10.1%For more information regarding the value of a property, please contact us for a free consultation.
3 Beds
3 Baths
2,024 SqFt
SOLD DATE : 05/28/2024
Key Details
Sold Price $467,500
Property Type Single Family Home
Sub Type Ranch,Single Family Residence
Listing Status Sold
Purchase Type For Sale
Square Footage 2,024 sqft
Price per Sqft $230
Subdivision Palmetto Pines Country Club
MLS Listing ID 224015232
Sold Date 05/28/24
Bedrooms 3
Full Baths 2
Half Baths 1
HOA Y/N No
Originating Board Florida Gulf Coast
Year Built 1999
Annual Tax Amount $2,846
Tax Year 2023
Lot Size 10,541 Sqft
Acres 0.242
Property Description
HUGE PRICE CORRECTION! PRICED TO SELL!! Beautiful 3 BR, 2 1/2 Bathroom Pool home with a Southern rear exposure Golf Course view of Holes 4 and 5 of Palmetto Pine Golf Course. NO HOA DUES. Over 2,000 sq. ft. under air. New Roof. New Pool Cage. New Pool Pump. The inside was remodeled about 8 years ago. Granite Counter tops in the Kitchen, Guest bathroom and Master bathroom. Samsung SS Appliances. Roll Down shutters in Back Lanai. Comes Turnkey, everything but the Black Sofa and Loveseat are included. Half bath for the pool area. Outdoor shower. Golf Cart also included. The City Water and City Sewer Assessments are in and paid in full.
Location
State FL
County Lee
Area Palmetto Pines Country Club
Zoning R1-G
Rooms
Bedroom Description First Floor Bedroom,Split Bedrooms
Dining Room Dining - Living
Kitchen Island
Interior
Interior Features Cathedral Ceiling(s), Smoke Detectors, Vaulted Ceiling(s)
Heating Central Electric
Flooring Concrete, Tile
Equipment Auto Garage Door, Dishwasher, Disposal, Dryer, Microwave, Refrigerator/Freezer, Washer, Washer/Dryer Hookup
Furnishings Turnkey
Fireplace No
Appliance Dishwasher, Disposal, Dryer, Microwave, Refrigerator/Freezer, Washer
Heat Source Central Electric
Exterior
Exterior Feature Screened Lanai/Porch, Outdoor Shower
Parking Features Driveway Paved, Paved, Attached
Garage Spaces 2.0
Pool Below Ground, Concrete
Amenities Available See Remarks
Waterfront Description None
View Y/N Yes
View Golf Course, Pool/Club
Roof Type Shingle
Street Surface Paved
Handicap Access Accessible Full Bath
Total Parking Spaces 2
Garage Yes
Private Pool Yes
Building
Lot Description Regular
Story 1
Water Assessment Paid, Central
Architectural Style Ranch, Single Family
Level or Stories 1
Structure Type Concrete Block,Stucco
New Construction No
Others
Pets Allowed Yes
Senior Community No
Tax ID 27-44-23-C1-04389.0320
Ownership Single Family
Security Features Smoke Detector(s)
Read Less Info
Want to know what your home might be worth? Contact us for a FREE valuation!

Our team is ready to help you sell your home for the highest possible price ASAP

Bought with RE/MAX Realty Group
"Molly's job is to find and attract mastery-based agents to the office, protect the culture, and make sure everyone is happy! "





