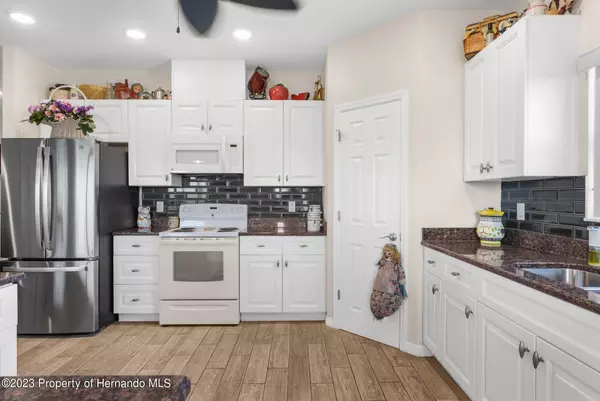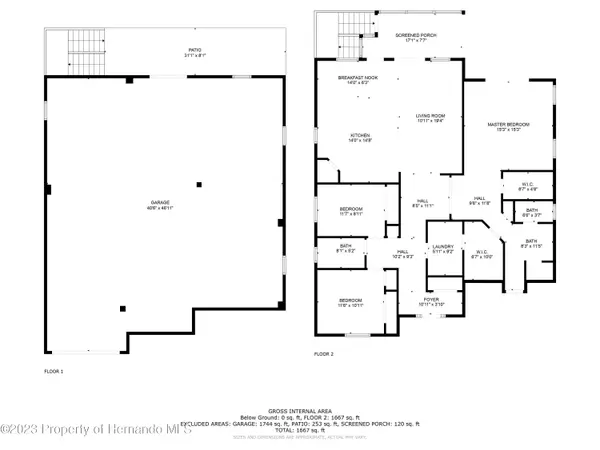$775,000
$825,000
6.1%For more information regarding the value of a property, please contact us for a free consultation.
3 Beds
2 Baths
1,785 SqFt
SOLD DATE : 06/06/2024
Key Details
Sold Price $775,000
Property Type Single Family Home
Sub Type Single Family Residence
Listing Status Sold
Purchase Type For Sale
Square Footage 1,785 sqft
Price per Sqft $434
Subdivision Hernando Beach Unit 10
MLS Listing ID 2233202
Sold Date 06/06/24
Style Contemporary
Bedrooms 3
Full Baths 2
HOA Y/N No
Originating Board Hernando County Association of REALTORS®
Year Built 2019
Annual Tax Amount $6,946
Tax Year 2022
Lot Size 9,000 Sqft
Acres 0.21
Property Description
NEWER DIRECT GULF ACCESS HOME with 3 bedrooms + 2 bathroom + 2 car garage situated on ONE AND A HALF LOTS - 90 feet of water frontage instead of 60 feet; more room for your boats and your water toys!! Close to the GULF for quick access out with your boar! Deep water canal! This waterfront home was recently built in 2019 so everything is relatively new!! NEWER ROOF!! NEWER AC!! NEWER Windows and doors!! NEWER Seawall, cap and knee wall! NEWER Dock! NEWER EVERYTHING and you don't have to wait for it to be built!! Short term rentals allowed! OPEN FLOOR PLAN! Light and bright! Lots of natural light - just feels good inside!! Modern railing! Gorgeous, upgraded home near the cul de sac with over 90 feet on the water! Spacious main floor offers 1,785 sq ft of living space! The bottom floor is a HUGE blank canvas! 4,478 total sq feet! Large covered, screened-in balcony lanai along the back of the home overlooking the backyard and water - spacious for entertaining and relaxing to the sunrises to start your days or grilling out after a day of boating and fishing!! Gorgeous ceramic tile plank floors throughout the whole home!! The master bedroom is VERY LARGE with a VERY SPACIOUS MASTER ENSUITE BATHROOM with dual sinks, granite countertops, large ceramic tiled walk-in shower, private toilet closet, two large walk-in closets, connected laundry room to one of the master closets! Private balcony off the master suite facing west for sunsets! Second bathroom also has a granite countertop and large ceramic tiled shower! Gorgeous open kitchen and floor plan makes this home feels spacious, light and bright! White upgraded cabinets, granite counter tops and breakfast bar, kitchen dinette, large family room, large screened and covered back lanai with modern horizontal railing to enjoy your waterfront views, beautiful sunrises, and occasional dolphins in the canal! Easy pull through half circle driveway! Grand entrance! Breakaway walls down stairs for a closed in garage/and SO MUCH EXTRA SPACE! Easy to maintain landscaping! Fenced yard for pets! NO HOA! Garage is deep for 2 cars or adda second garage door to the right of the stairs to add additional inside parking spaces! New seawall, cap, and knee wall...and new dock in 2018! Quick and easy access to the Gulf of Mexico! Enjoy hanging out with friends in your boat on the flats, boating to Anclote Island for gorgeous white sand beaches you can pull your boat up to to swim! Enjoy a short ride up to the Homosassa River and/or Crystal River for swimming in the springs and with the manatees! A beautiful lifestyle on Hernando Beach with restaurants, bars with live music, nature preserve hiking, and a strong community feeling! Waterfront living with direct gulf access, no bridges to go under, and low flood insurance (only an AE flood zone).
Location
State FL
County Hernando
Community Hernando Beach Unit 10
Zoning R1C
Direction From Shoal Line Blvd, turn west on Gulf Coast Drive, left on 6th Isle, home is on the left towards the cul de sac.
Interior
Interior Features Breakfast Bar, Ceiling Fan(s), Open Floorplan, Walk-In Closet(s), Split Plan
Heating Central, Electric
Cooling Central Air, Electric
Flooring Tile
Appliance Dishwasher, Electric Oven, Microwave, Refrigerator
Exterior
Exterior Feature ExteriorFeatures, Balcony, Dock
Parking Features Attached, Garage Door Opener
Garage Spaces 2.0
Fence Vinyl
Utilities Available Cable Available
View Y/N Yes
View Gulf
Porch Patio
Garage Yes
Building
Lot Description Cul-De-Sac
Story 2
Water Public
Architectural Style Contemporary
Level or Stories 2
New Construction No
Schools
Elementary Schools Westside
Middle Schools Fox Chapel
High Schools Weeki Wachee
Others
Tax ID R12 223 16 2310 0890 0030
Acceptable Financing Cash, Conventional, FHA, VA Loan
Listing Terms Cash, Conventional, FHA, VA Loan
Read Less Info
Want to know what your home might be worth? Contact us for a FREE valuation!

Our team is ready to help you sell your home for the highest possible price ASAP
"Molly's job is to find and attract mastery-based agents to the office, protect the culture, and make sure everyone is happy! "





