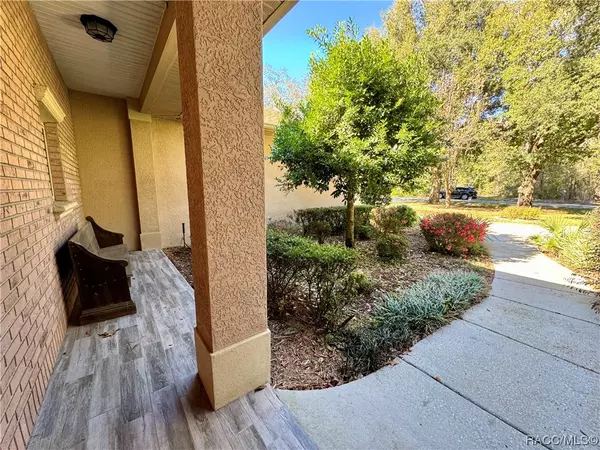Bought with Charles "Charlie" F Richards • Plantation Realty, Inc.
$545,000
$548,900
0.7%For more information regarding the value of a property, please contact us for a free consultation.
3 Beds
4 Baths
2,922 SqFt
SOLD DATE : 06/06/2024
Key Details
Sold Price $545,000
Property Type Single Family Home
Sub Type Single Family Residence
Listing Status Sold
Purchase Type For Sale
Square Footage 2,922 sqft
Price per Sqft $186
Subdivision Citrus Hills
MLS Listing ID 829002
Sold Date 06/06/24
Style One Story
Bedrooms 3
Full Baths 4
HOA Fees $13/mo
HOA Y/N Yes
Year Built 1996
Annual Tax Amount $4,753
Tax Year 2023
Lot Size 0.990 Acres
Acres 0.99
Property Description
One or more photo(s) has been virtually staged. Welcome to this 3/4/2 Citrus Hills POOL Home, boasting 10 FT ceilings & SO much to offer! 2014 Roof! Swim in your 14 x 27 inground pool WITH AUTO POP UP CLEANING SYSTEM, & 26 x 32 pool cage. A 10 x 32 covered lanai overlooks the pool area with sink & countertop, full Pool bath w/ shower & outside shower. There is also a room specific to all your pool storage needs. The house boasts 2 master suites, or a Master and In-law suite, plus guest suite w/ full bath! One Master Suite also has a flex office/den/full bath/2 walk in-closets, tile shower & sliders to lanai! This split plan on the other side is a Master suite/ In-law suite w/ sliders to pool, 2 walk-in closets, crown molding, jetted tub & tiled shower. Bedroom 3 has its own full bath, pocket doors to set it apart . The 17 x 13 kitchen overlooks the FamilyRoom/dining area combo gleaming w/ granite countertops. Entertaining is a breeze w/ a formal dining & living room or maybe call it a Florida Room w/ triple sliding doors leading to the pool area. Windows were replaced in 2012, 2 HVAC units 2010, & find a propane Whole Home Generac Generator. Attic fan in the oversized laundry room w/ 2 closets. Home was freshly painted . Owners have been called back up North, are motivated . The property is landscaped wi/ beautiful foliage, trees, orange tress, a shed with electricity, and irrigation system. There is also a whole home water softener system. For your golf cart, the garage is 38 x 24, plenty of room for storage and vehicles. This quiet neighborhood is near Rainbow River, The Suncoast Parkway to Tampa, Beaches & Airport. This home is priced under appraisal value! Schedule your tour today! 2022 home inspection available & survey.
Location
State FL
County Citrus
Area 08
Zoning R1
Rooms
Ensuite Laundry Laundry Tub
Interior
Interior Features Attic, Breakfast Bar, Bathtub, High Ceilings, In-Law Floorplan, Jetted Tub, Multiple Primary Suites, Open Floorplan, Pantry, Pull Down Attic Stairs, Stone Counters, Sitting Area in Primary, Split Bedrooms, Separate Shower, Tub Shower, Vaulted Ceiling(s), Walk-In Closet(s), Wood Cabinets, Sliding Glass Door(s)
Laundry Location Laundry Tub
Heating Central, Electric
Cooling Central Air, Attic Fan
Flooring Carpet, Luxury Vinyl Plank, Tile
Equipment Generator
Fireplace No
Appliance Some Propane Appliances, Dishwasher, Electric Cooktop, Electric Oven, Electric Range, Microwave, Refrigerator, Water Softener Owned, Water Heater
Laundry Laundry Tub
Exterior
Exterior Feature Landscaping, Rain Gutters, Concrete Driveway
Garage Attached, Concrete, Driveway, Garage, Garage Door Opener
Garage Spaces 2.0
Garage Description 2.0
Pool Concrete, In Ground, Pool, Screen Enclosure
Community Features Dog Park, Shopping
Waterfront No
Roof Type Asphalt,Shingle
Parking Type Attached, Concrete, Driveway, Garage, Garage Door Opener
Total Parking Spaces 2
Building
Lot Description Acreage, Trees
Entry Level One
Foundation Block, Slab
Sewer Septic Tank
Architectural Style One Story
Level or Stories One
Additional Building Shed(s)
New Construction No
Schools
Elementary Schools Forest Ridge Elementary
Middle Schools Lecanto Middle
High Schools Lecanto High
Others
HOA Name VILLAGE SERVICES
HOA Fee Include None
Tax ID 2302119
Security Features Smoke Detector(s)
Acceptable Financing Cash, Conventional, FHA, VA Loan
Listing Terms Cash, Conventional, FHA, VA Loan
Financing Cash
Special Listing Condition Standard, Listed As-Is
Read Less Info
Want to know what your home might be worth? Contact us for a FREE valuation!

Our team is ready to help you sell your home for the highest possible price ASAP

"Molly's job is to find and attract mastery-based agents to the office, protect the culture, and make sure everyone is happy! "





