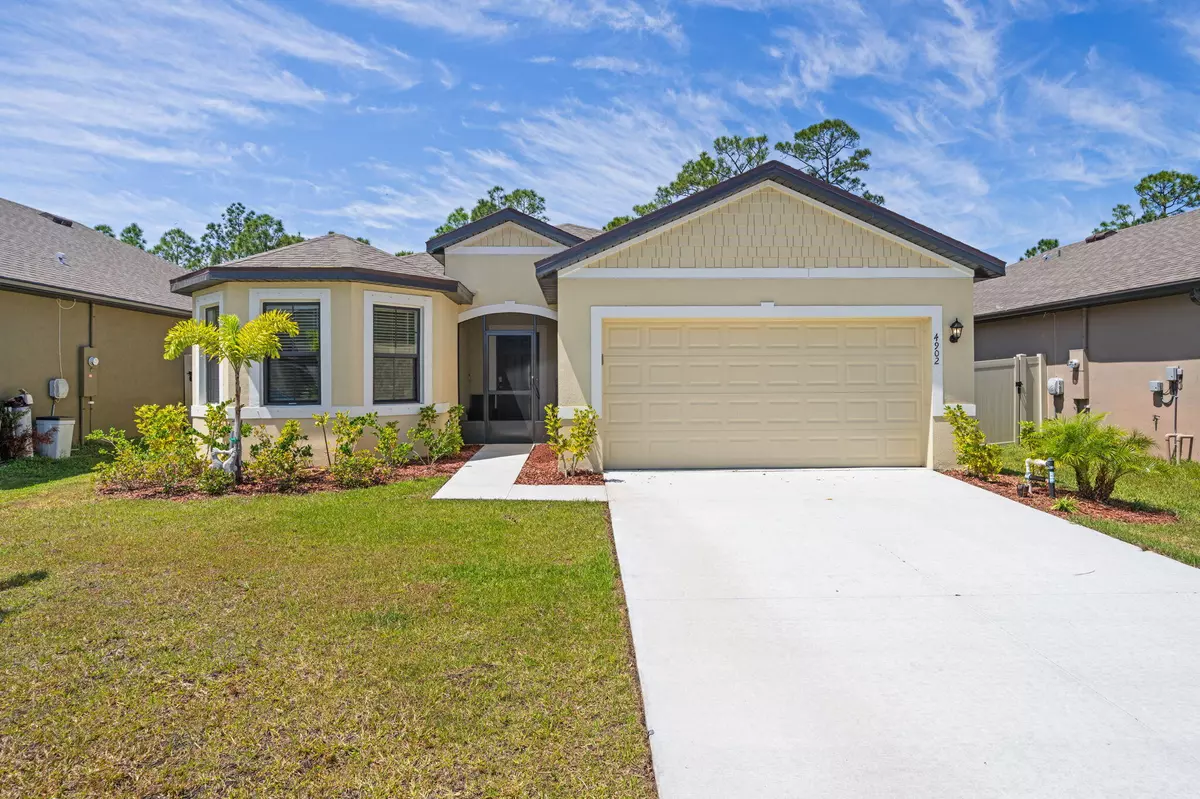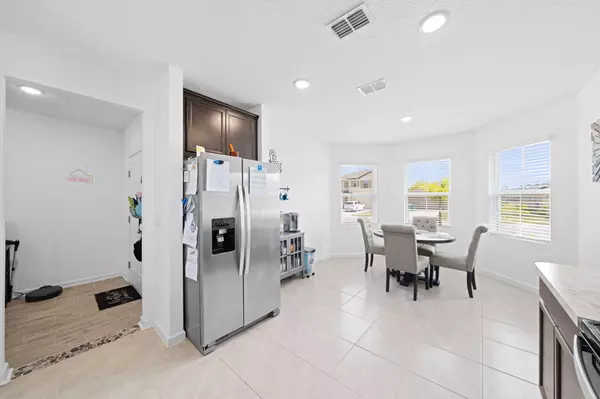$355,000
$349,900
1.5%For more information regarding the value of a property, please contact us for a free consultation.
3 Beds
2 Baths
1,756 SqFt
SOLD DATE : 06/11/2024
Key Details
Sold Price $355,000
Property Type Single Family Home
Sub Type Single Family Residence
Listing Status Sold
Purchase Type For Sale
Square Footage 1,756 sqft
Price per Sqft $202
Subdivision Adamson Creek Phase 1-C
MLS Listing ID 1010167
Sold Date 06/11/24
Bedrooms 3
Full Baths 2
HOA Fees $58/qua
HOA Y/N Yes
Total Fin. Sqft 1756
Originating Board Space Coast MLS (Space Coast Association of REALTORS®)
Year Built 2023
Annual Tax Amount $388
Tax Year 2023
Lot Size 6,970 Sqft
Acres 0.16
Property Description
Discover the Eastham Floorplan by DR Horton: A Must-See Gem, a captivating blend of modern comfort and timeless elegance. This exquisite property boasts 3 bedrooms, 2 bathrooms, and a spacious 2-car garage, offering both functionality and style. Step into the heart of the home, where the kitchen seamlessly transitions into a cozy breakfast nook enveloped by natural light streaming through expansive windows. This delightful space is perfect for enjoying morning coffee or hosting intimate gatherings with loved ones. The owner's suite is a sanctuary of luxury, featuring a double vanity sink for convenience and a generously sized walk-in closet for ample storage. It's a retreat where you can unwind and rejuvenate in style. One of the highlights of this home is the new wood-like tile flooring that graces the main living area, adding warmth and character to the space. This modern touch enhances the overall ambiance, creating a welcoming environment for everyday living and entertaining. Noteworthy is the fact that this is a newer home, offering the allure of contemporary living without the wait. It's an opportunity to experience the joys of a well-appointed residence designed for modern lifestyles. Come and experience the allure of the Eastham home - a harmonious blend of comfort, functionality, and style. Did I mention there is a community pool? Resort style living at its finest. Schedule your visit today and make this your dream home come true.
Location
State FL
County Brevard
Area 210 - Cocoa West Of I 95
Direction I-95 to SR-524, west 2 miles then north on Adamson Road. Adamson Creek community will be to your right.
Interior
Interior Features Breakfast Bar, Ceiling Fan(s), Eat-in Kitchen, Open Floorplan, Split Bedrooms
Heating Central, Electric
Cooling Central Air, Electric
Flooring Carpet, Tile
Furnishings Unfurnished
Appliance Dishwasher, Disposal, Electric Oven, Electric Range, Microwave, Refrigerator
Laundry Electric Dryer Hookup, Washer Hookup
Exterior
Exterior Feature ExteriorFeatures
Parking Features Attached
Garage Spaces 2.0
Fence Vinyl, Other
Pool Community, In Ground
Utilities Available Cable Available, Electricity Available, Sewer Connected, Water Connected
Amenities Available Jogging Path, Park, Playground
View Trees/Woods
Roof Type Shingle
Present Use Residential,Single Family
Street Surface Asphalt,Paved
Porch Covered, Rear Porch, Screened
Garage Yes
Building
Lot Description Cleared, Sprinklers In Front, Sprinklers In Rear, Wooded
Faces East
Story 1
Sewer Public Sewer
Water Public
New Construction No
Schools
Elementary Schools Fairglen
High Schools Cocoa
Others
HOA Name Advanced Property Management 321) 636-4889
Senior Community No
Tax ID 24-35-22-27-00000.0-0224.00
Acceptable Financing Cash, Conventional, FHA
Listing Terms Cash, Conventional, FHA
Special Listing Condition Standard
Read Less Info
Want to know what your home might be worth? Contact us for a FREE valuation!

Our team is ready to help you sell your home for the highest possible price ASAP

Bought with Non-MLS or Out of Area
"Molly's job is to find and attract mastery-based agents to the office, protect the culture, and make sure everyone is happy! "





