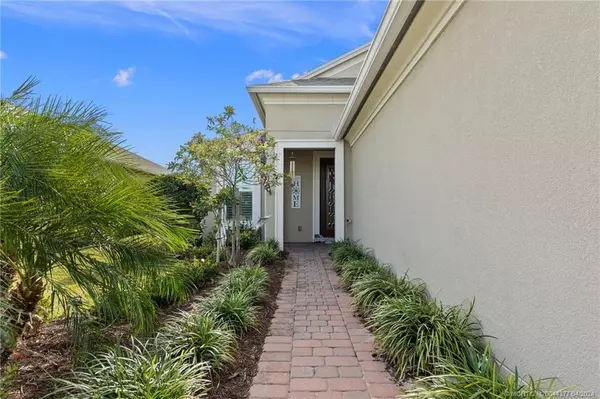Bought with Nicholas Bartletti • Echo Fine Properties
$420,000
$435,000
3.4%For more information regarding the value of a property, please contact us for a free consultation.
2 Beds
2 Baths
1,610 SqFt
SOLD DATE : 05/30/2024
Key Details
Sold Price $420,000
Property Type Single Family Home
Sub Type Detached
Listing Status Sold
Purchase Type For Sale
Square Footage 1,610 sqft
Price per Sqft $260
Subdivision Tradition 77 Vitalia
MLS Listing ID M20044377
Sold Date 05/30/24
Style Mediterranean
Bedrooms 2
Full Baths 2
Construction Status Resale
HOA Fees $566
Year Built 2020
Annual Tax Amount $6,543
Tax Year 2023
Lot Size 5,662 Sqft
Acres 0.13
Property Description
Nestled within the secure, gated community of Vitalia in Tradition, this exquisite 2-bedroom PLUS den home offers a luxurious lifestyle. Enhanced with numerous upgrades, including IMPACT windows & doors, a shadow screen at the front door, & a 4-foot extended garage with storage racks & laundry tub, every detail has been meticulously attended to. The interior is bathed in natural light from expanded windows & a glass front door, while the gourmet kitchen delights with upgraded cabinets, appliances, quartz countertops, & crown molding. Revel in upgraded floor tiles, trey ceilings, & plantation shutters throughout, along with thoughtful additions like a glass shower door in the guest bathroom & a new washer & dryer. Built by Taylor Morrison in 2020, this home also features a small fenced area for furry companions & showcases serene lake views with stunning sunset views. Vitalia is a 55+ community w/ many amenities. Motivated Sellers!
Location
State FL
County St. Lucie
Community Basketball Court, Billiard Room, Clubhouse, Fitness Center, Game Room, Kitchen Facilities, Pickleball, Pool, Shuffleboard, Tennis Court(S), Trails/ Paths, Gated
Area 7800 - Tradition
Interior
Interior Features Breakfast Bar, Dual Sinks, High Ceilings, Kitchen Island, Kitchen/ Dining Combo, Pantry, Split Bedrooms, Bar, Walk- In Closet(s)
Heating Central
Cooling Central Air
Flooring Carpet, Tile
Furnishings Unfurnished
Fireplace No
Window Features Plantation Shutters,Impact Glass
Appliance Built-In Oven, Cooktop, Dryer, Dishwasher, Microwave, Refrigerator, Washer
Exterior
Exterior Feature Fence, Sprinkler/ Irrigation, Patio
Parking Features Attached, Garage, Garage Door Opener
Pool Community
Community Features Basketball Court, Billiard Room, Clubhouse, Fitness Center, Game Room, Kitchen Facilities, Pickleball, Pool, Shuffleboard, Tennis Court(s), Trails/ Paths, Gated
Utilities Available Cable Available, Electricity Available, Natural Gas Available, Sewer Available, Sewer Connected, Underground Utilities, Water Available, Water Connected
Waterfront Description Lake
View Y/N Yes
Water Access Desc Public
View Lake
Roof Type Composition, Shingle
Porch Covered, Patio, Screened
Total Parking Spaces 2
Private Pool No
Building
Lot Description Lake Front, Sprinklers Automatic
Story 1
Sewer Public Sewer
Water Public
Architectural Style Mediterranean
Construction Status Resale
Others
Pets Allowed Yes
HOA Fee Include Association Management,Common Areas,Cable TV,Internet,Maintenance Grounds,Security
Senior Community Yes
Tax ID 430460001910002
Ownership Fee Simple
Security Features Fenced,Gated with Guard
Acceptable Financing Cash, Conventional, VA Loan
Listing Terms Cash, Conventional, VA Loan
Financing Cash
Special Listing Condition Listed As- Is
Pets Allowed Yes
Read Less Info
Want to know what your home might be worth? Contact us for a FREE valuation!

Our team is ready to help you sell your home for the highest possible price ASAP
"Molly's job is to find and attract mastery-based agents to the office, protect the culture, and make sure everyone is happy! "





