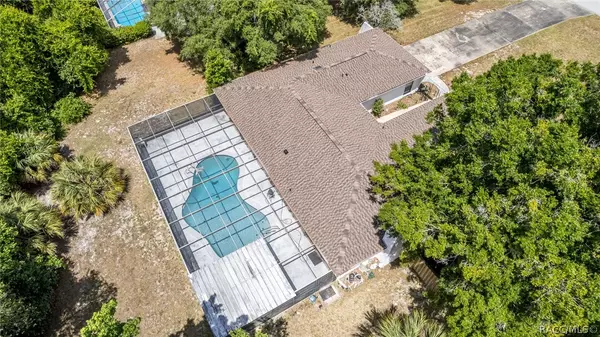Bought with Edward Peterson • LPT Realty
$340,000
$350,000
2.9%For more information regarding the value of a property, please contact us for a free consultation.
3 Beds
2 Baths
2,288 SqFt
SOLD DATE : 06/11/2024
Key Details
Sold Price $340,000
Property Type Single Family Home
Sub Type Single Family Residence
Listing Status Sold
Purchase Type For Sale
Square Footage 2,288 sqft
Price per Sqft $148
Subdivision Not On List
MLS Listing ID 830878
Sold Date 06/11/24
Style Mediterranean,Ranch,One Story
Bedrooms 3
Full Baths 2
HOA Fees $10/ann
HOA Y/N Yes
Year Built 1980
Annual Tax Amount $4,232
Tax Year 2023
Lot Size 0.500 Acres
Acres 0.5
Property Description
A stately Mediterranean home with all the bones and splash but needs a TLC makeover to bring it back to all its retro prestige! Nice half-acre lot with tree view in back and an irrigation well for yard maintenance. The architectural distinction from ordinary ranch to mediterranean ranch starts at the curb with the presence of arches in window openings, garage door and side wing over the gated walkway. The gated entrance is the most prominent arch and welcomes you to a courtyard leading to the carved solid wood double doors at the entry. Inside you will find the space you've been wanting for that open living concept between the kitchen, dining room, wet bar and family room, all with direct access to the pool lanai. The pool deck stretches from one end to the other and sliding glass doors provide access from both primary bedroom and family room. Massive stone fireplace with wood mantle and trimmed in wood and mirrors is reminiscent of an Italian villa. Guest suites share a hall bath with two sinks in a corner vanity plus a garden view while using the loo. Flex space for a home office, yoga studio or classroom will transform a former formal living room into a very useful dedicated room. Look past the weathered stucco and dated finishes and look for the past elegance as inspiration for the next generation.
Location
State FL
County Hernando
Area 27
Zoning Out of County,R1
Interior
Interior Features Attic, Wet Bar, Breakfast Bar, Fireplace, Laminate Counters, Primary Suite, Open Floorplan, Pull Down Attic Stairs, Shower Only, Skylights, Separate Shower, Walk-In Closet(s), First Floor Entry, Sliding Glass Door(s)
Heating Heat Pump
Cooling Central Air, Electric
Flooring Carpet, Tile
Fireplaces Type Wood Burning
Fireplace Yes
Appliance Dryer, Dishwasher, Electric Oven, Electric Range, Refrigerator, Range Hood, Water Heater, Washer
Laundry Laundry - Living Area
Exterior
Exterior Feature Courtyard, Landscaping, Rain Gutters, Concrete Driveway
Parking Features Attached, Concrete, Driveway, Garage, Garage Door Opener
Garage Spaces 2.0
Garage Description 2.0
Pool Concrete, In Ground, Pool Equipment, Pool
Community Features Park, Shopping
Utilities Available High Speed Internet Available
Water Access Desc Public
Roof Type Asphalt,Shingle,Ridge Vents
Total Parking Spaces 2
Building
Lot Description Flat, Rectangular, Trees
Faces North
Entry Level One
Foundation Block, Slab
Sewer Septic Tank
Water Public
Architectural Style Mediterranean, Ranch, One Story
Level or Stories One
New Construction No
Schools
High Schools Weeki Wachee High
Others
HOA Name River Country Estates
HOA Fee Include Recreation Facilities
Tax ID 00797098
Security Features Smoke Detector(s)
Acceptable Financing Cash, Conventional
Listing Terms Cash, Conventional
Financing Conventional
Special Listing Condition Standard
Read Less Info
Want to know what your home might be worth? Contact us for a FREE valuation!

Our team is ready to help you sell your home for the highest possible price ASAP
"Molly's job is to find and attract mastery-based agents to the office, protect the culture, and make sure everyone is happy! "





