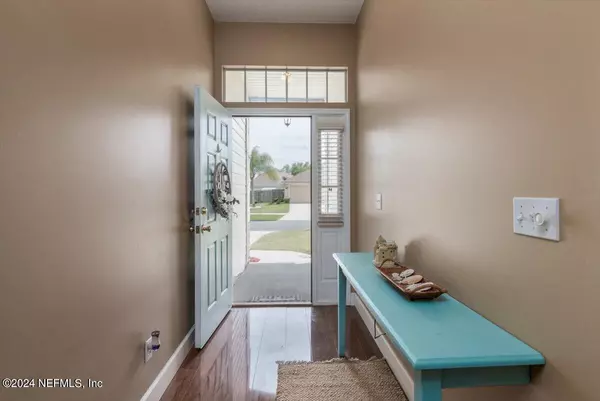$357,900
$369,900
3.2%For more information regarding the value of a property, please contact us for a free consultation.
4 Beds
2 Baths
1,839 SqFt
SOLD DATE : 06/10/2024
Key Details
Sold Price $357,900
Property Type Single Family Home
Sub Type Single Family Residence
Listing Status Sold
Purchase Type For Sale
Square Footage 1,839 sqft
Price per Sqft $194
Subdivision Shirley Oaks
MLS Listing ID 2019287
Sold Date 06/10/24
Style Ranch,Traditional
Bedrooms 4
Full Baths 2
Construction Status Updated/Remodeled
HOA Fees $28/ann
HOA Y/N Yes
Originating Board realMLS (Northeast Florida Multiple Listing Service)
Year Built 2003
Annual Tax Amount $2,238
Lot Size 8,712 Sqft
Acres 0.2
Lot Dimensions 80 X 110
Property Description
What a beautiful home! With plenty of space for family and guests, this house boasts an entry foyer, 4 bedrooms and 2 bathrooms. It has an Open Floor Plan, with split bedroom arrangement and a cozy gas log fireplace. Enjoy porcelain and laminate floors throughout the home. Kitchen appliances and washer and dryer included. Propane gas hookup on the Patio and in Fireplace, perfect for entertaining. Huge, enclosed backyard, Landscape Irrigation (front and back) with a Two-Car Garage. Don't miss out on the opportunity to own this Stunning Home! Home Warranty.
Location
State FL
County Duval
Community Shirley Oaks
Area 092-Oceanway/Pecan Park
Direction I-295 North across Dames Point Bridge to Pulaski Rd -- Go North on Pulaski Rd to New Berlin Rd -- Turn Right or East on New Berlin Rd and Follow to Shirley Oaks Subd.
Interior
Interior Features Breakfast Bar, Ceiling Fan(s), Eat-in Kitchen, Entrance Foyer, His and Hers Closets, Kitchen Island, Open Floorplan, Pantry, Primary Bathroom - Shower No Tub, Split Bedrooms
Heating Central, Electric, Hot Water
Cooling Central Air, Electric
Flooring Laminate, Tile
Fireplaces Type Gas, Other
Furnishings Unfurnished
Fireplace Yes
Laundry Electric Dryer Hookup, Washer Hookup
Exterior
Parking Features Attached, Garage, Garage Door Opener
Garage Spaces 2.0
Fence Back Yard, Privacy, Other
Pool None
Utilities Available Cable Available, Electricity Connected, Sewer Connected, Water Connected, Propane
Amenities Available Management - Off Site, Playground
Roof Type Shingle
Porch Patio
Total Parking Spaces 2
Garage Yes
Private Pool No
Building
Lot Description Cleared, Sprinklers In Front, Sprinklers In Rear
Faces South
Sewer Public Sewer
Water Public
Architectural Style Ranch, Traditional
New Construction No
Construction Status Updated/Remodeled
Schools
Elementary Schools Louis Sheffield
Middle Schools Oceanway
High Schools First Coast
Others
HOA Name Kingdom Mgt
Senior Community No
Tax ID 1069395730
Security Features Security System Owned,Smoke Detector(s)
Acceptable Financing Cash, Conventional, FHA, VA Loan
Listing Terms Cash, Conventional, FHA, VA Loan
Read Less Info
Want to know what your home might be worth? Contact us for a FREE valuation!

Our team is ready to help you sell your home for the highest possible price ASAP
Bought with IRON VALLEY REAL ESTATE NORTH FLORIDA
"Molly's job is to find and attract mastery-based agents to the office, protect the culture, and make sure everyone is happy! "





