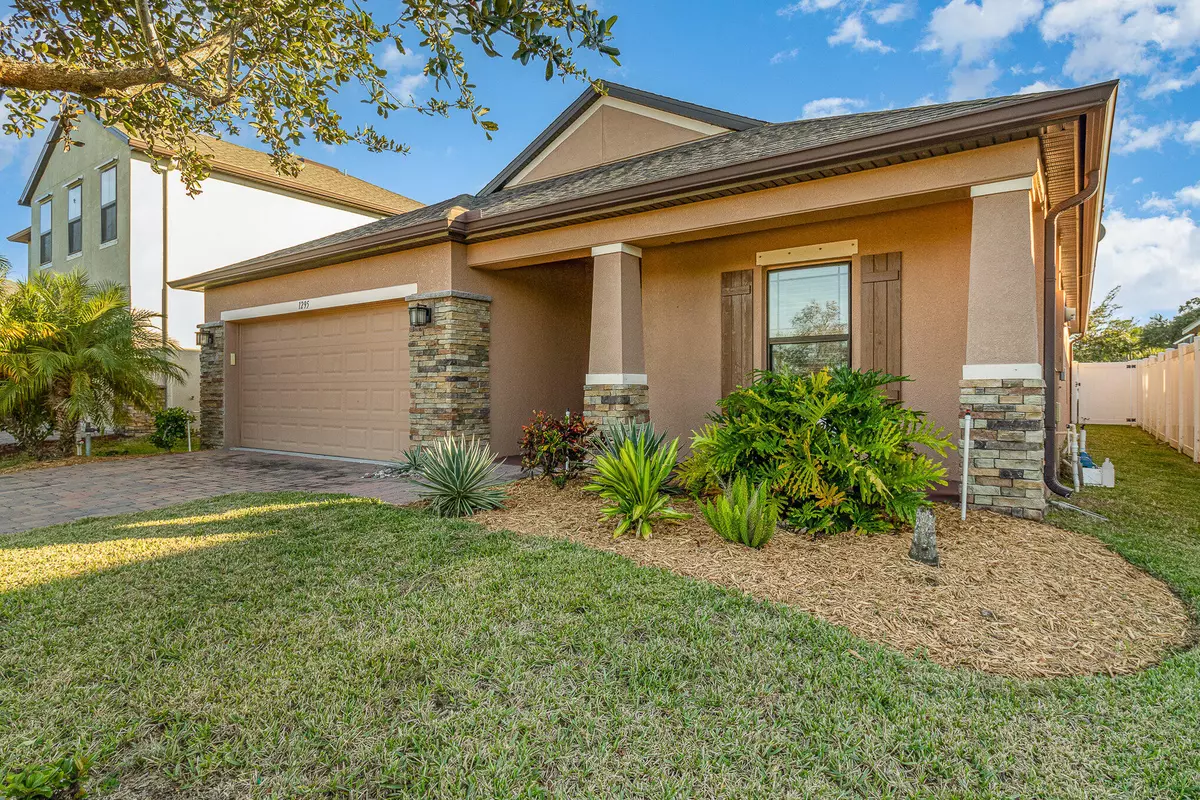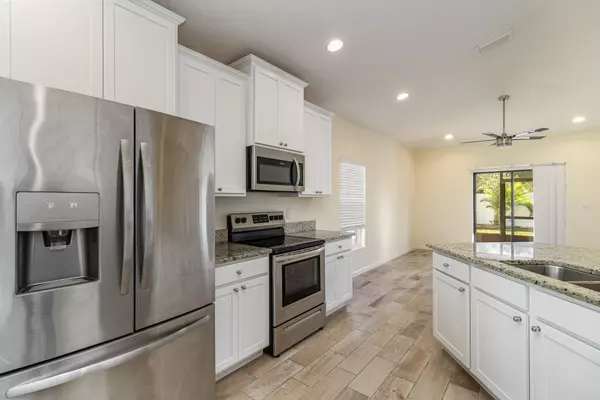$485,000
$499,900
3.0%For more information regarding the value of a property, please contact us for a free consultation.
4 Beds
2 Baths
1,914 SqFt
SOLD DATE : 06/17/2024
Key Details
Sold Price $485,000
Property Type Single Family Home
Sub Type Single Family Residence
Listing Status Sold
Purchase Type For Sale
Square Footage 1,914 sqft
Price per Sqft $253
Subdivision Sandhill Crossing
MLS Listing ID 1014639
Sold Date 06/17/24
Style Traditional
Bedrooms 4
Full Baths 2
HOA Fees $68/qua
HOA Y/N Yes
Total Fin. Sqft 1914
Originating Board Space Coast MLS (Space Coast Association of REALTORS®)
Year Built 2018
Annual Tax Amount $3,505
Tax Year 2023
Lot Size 6,098 Sqft
Acres 0.14
Lot Dimensions 50x125
Property Description
Like new 2018-built, lightly lived-in home in the friendly, well-maintained highly desirable gated community of Sandhill Crossing. Located minutes to the Indian River, just 15 minutes to the beaches and close to Viera conveniences w/o paying Viera fees. Low HOA fee of just $205/quarter. This home features 4 bdrms and 2 full baths with 1,914 sq ft of living space. Lg open concept floor plan w/ vaulted ceilings, wood grain tile plank flooring, and granite countertops. Primary bdrm/bath has a large walk-in closet, double sinks, and a separate tub and shower. Gutters have been installed as well as a white vinyl fence enclosing the backyard for privacy. Screened covered patio off the back and covered porch area on the front. All appliances convey including the washer and dryer. The home is towards the back of the community directly across the street from a nature conservation and fit trail.
Location
State FL
County Brevard
Area 216 - Viera/Suntree N Of Wickham
Direction Viera Blvd to Sandhill Crossing
Interior
Interior Features Breakfast Bar, Breakfast Nook, Ceiling Fan(s), Entrance Foyer, Open Floorplan, Pantry, Primary Bathroom -Tub with Separate Shower, Split Bedrooms, Vaulted Ceiling(s), Walk-In Closet(s)
Heating Central, Electric
Cooling Central Air, Electric
Flooring Carpet, Tile
Furnishings Unfurnished
Appliance Dishwasher, Dryer, Electric Range, Electric Water Heater, Microwave, Refrigerator, Washer
Laundry Electric Dryer Hookup, In Unit, Washer Hookup
Exterior
Exterior Feature Storm Shutters
Garage Attached, Garage, Garage Door Opener
Garage Spaces 2.0
Fence Back Yard, Fenced, Full, Vinyl
Pool None
Utilities Available Cable Connected, Electricity Connected, Sewer Connected, Water Connected
Amenities Available Gated, Management - Off Site
Waterfront No
View Other
Roof Type Shingle
Present Use Residential,Single Family
Street Surface Asphalt,Paved
Porch Covered, Front Porch, Patio, Screened
Road Frontage City Street
Parking Type Attached, Garage, Garage Door Opener
Garage Yes
Building
Lot Description Dead End Street, Few Trees, Sprinklers In Front, Sprinklers In Rear
Faces North
Story 1
Sewer Public Sewer
Water Public
Architectural Style Traditional
Level or Stories One
New Construction No
Schools
Elementary Schools Quest
High Schools Viera
Others
Pets Allowed Yes
HOA Name Advanced Property Management, Van Moore
HOA Fee Include Maintenance Grounds
Senior Community No
Tax ID 26-36-02-Wn-0000e.0-0007.00
Security Features Smoke Detector(s)
Acceptable Financing Cash, Conventional, FHA, VA Loan
Listing Terms Cash, Conventional, FHA, VA Loan
Special Listing Condition Standard
Read Less Info
Want to know what your home might be worth? Contact us for a FREE valuation!

Our team is ready to help you sell your home for the highest possible price ASAP

Bought with Keller Williams Realty Brevard

"Molly's job is to find and attract mastery-based agents to the office, protect the culture, and make sure everyone is happy! "





