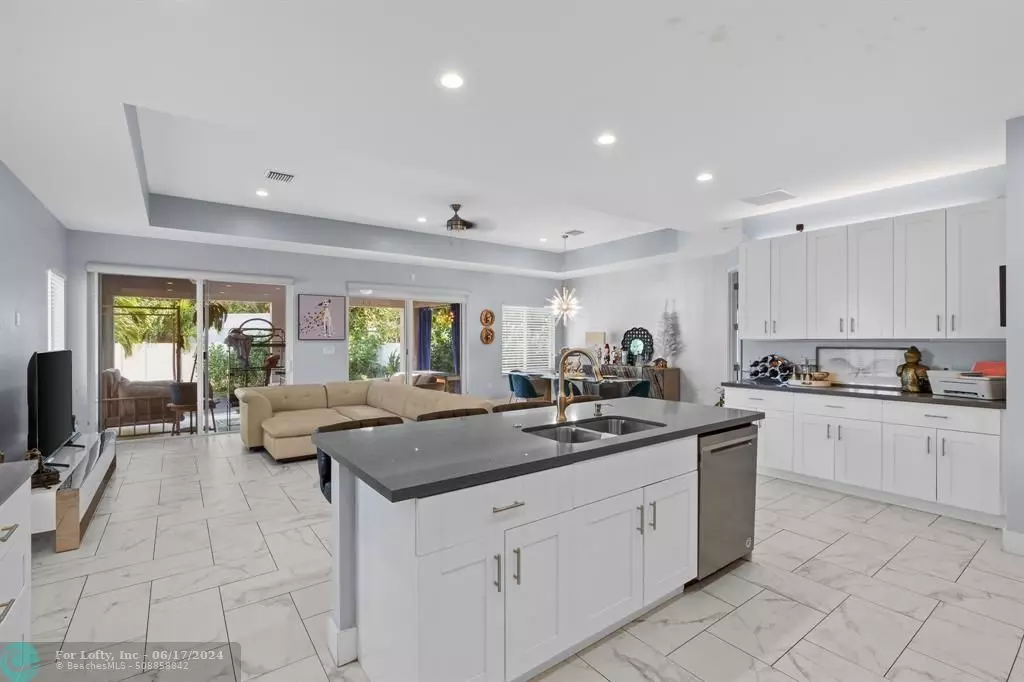$665,000
$694,900
4.3%For more information regarding the value of a property, please contact us for a free consultation.
3 Beds
2 Baths
2,093 SqFt
SOLD DATE : 06/12/2024
Key Details
Sold Price $665,000
Property Type Single Family Home
Sub Type Single
Listing Status Sold
Purchase Type For Sale
Square Footage 2,093 sqft
Price per Sqft $317
Subdivision North Andrews Gardens 2Nd
MLS Listing ID F10437414
Sold Date 06/12/24
Style No Pool/No Water
Bedrooms 3
Full Baths 2
Construction Status Resale
HOA Y/N No
Year Built 2019
Annual Tax Amount $9,505
Tax Year 2023
Lot Size 7,010 Sqft
Property Description
Discover elegance and modern luxury in this 2019-built home, conveniently located just 5 minutes from Wilton Manors, I95, and 10 minutes from the beach. Spanning 2,600 sq ft, this gem features soaring 11 ft ceilings, custom window treatments, and porcelain tiles. The heart of the home is a gourmet kitchen with top-of-the-line appliances and quartz countertops. Relax in the spacious executive suite with a spa-like shower and walk-in closet. Two additional bedrooms one with en-suite bath ensure guest comfort. Natural light floods the immense open living space, leading to a covered patio and a tropical paradise. Complete with an oversized two-car garage and ample storage, this home is a blend of sophistication and serene living in a desirable location.
Location
State FL
County Broward County
Community North Andrews Garden
Area Ft Ldale Ne (3240-3270;3350-3380;3440-3450;3700)
Zoning R-1C
Rooms
Bedroom Description 2 Master Suites,Entry Level,Master Bedroom Ground Level,Sitting Area - Master Bedroom
Other Rooms Great Room, Utility Room/Laundry
Dining Room Dining/Living Room
Interior
Interior Features First Floor Entry, Kitchen Island, Foyer Entry, Pantry, 3 Bedroom Split, Volume Ceilings, Walk-In Closets
Heating Central Heat
Cooling Central Cooling
Flooring Ceramic Floor, Tile Floors, Vinyl Floors
Equipment Automatic Garage Door Opener, Dishwasher, Disposal, Dryer, Electric Range, Electric Water Heater, Fire Alarm, Microwave, Refrigerator, Self Cleaning Oven, Smoke Detector, Washer
Furnishings Furniture Negotiable
Exterior
Exterior Feature Exterior Lighting, Fence, High Impact Doors, Open Porch, Room For Pool
Garage Attached
Garage Spaces 2.0
Waterfront No
Water Access Y
Water Access Desc None
View Garden View
Roof Type Comp Shingle Roof
Private Pool No
Building
Lot Description Less Than 1/4 Acre Lot
Foundation Concrete Block Construction
Sewer Municipal Sewer
Water Municipal Water
Construction Status Resale
Others
Pets Allowed No
Senior Community No HOPA
Restrictions No Restrictions
Acceptable Financing Cash, Conventional, FHA, VA
Membership Fee Required No
Listing Terms Cash, Conventional, FHA, VA
Special Listing Condition As Is, Flood Zone
Read Less Info
Want to know what your home might be worth? Contact us for a FREE valuation!

Our team is ready to help you sell your home for the highest possible price ASAP

Bought with Brown Harris Stevens

"Molly's job is to find and attract mastery-based agents to the office, protect the culture, and make sure everyone is happy! "





