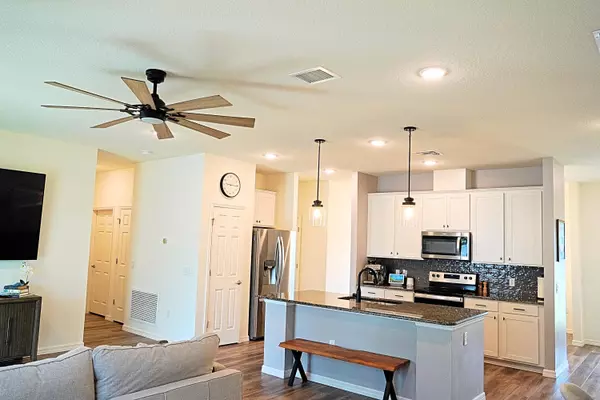$350,000
$359,990
2.8%For more information regarding the value of a property, please contact us for a free consultation.
4 Beds
2 Baths
1,868 SqFt
SOLD DATE : 06/13/2024
Key Details
Sold Price $350,000
Property Type Single Family Home
Sub Type Single Family Residence
Listing Status Sold
Purchase Type For Sale
Square Footage 1,868 sqft
Price per Sqft $187
Subdivision Port Malabar Unit 31
MLS Listing ID 1011990
Sold Date 06/13/24
Style Other
Bedrooms 4
Full Baths 2
HOA Y/N No
Total Fin. Sqft 1868
Originating Board Space Coast MLS (Space Coast Association of REALTORS®)
Year Built 2022
Annual Tax Amount $4,261
Tax Year 2023
Lot Size 10,019 Sqft
Acres 0.23
Property Description
Welcome to this 2022 Holiday Builder built Siesta Floor plan! This 4 bed 2 bath 1868sqft city water home is conveniently located in SW Palm Bay, just minutes away from the Bayside Lakes shopping center. As you walk in the home you are greeted by a welcoming open floor plan and tons of natural light. This home features an abundance of upgrades. Upgrades to include, LVP flooring throughout the entire home, granite countertops, 42'' white shaker cabinets with crown molding, subway tiled backsplash in the kitchen, stainless steel appliances, ducted to the outside vent, gutters, and a trussed back porch. The ample sized master bedroom includes a double sinks, granite counters, walk in shower tiled to the ceiling with a frameless glass door, walk in closet, a big linen closet, and a separate wash room. The back yard has a trussed back porch and is full fenced for added privacy!
Location
State FL
County Brevard
Area 345 - Sw Palm Bay
Direction From Degroot and bayside lakes blvd, south on Degroot, Right on Fitchburg, Left on Fleming, Left on Gallagher
Interior
Interior Features Ceiling Fan(s), Eat-in Kitchen, Kitchen Island, Open Floorplan, Pantry, Split Bedrooms, Walk-In Closet(s)
Heating Central, Electric
Cooling Central Air, Electric
Flooring Vinyl
Furnishings Unfurnished
Appliance Dishwasher, Disposal, Electric Oven, Electric Range, Electric Water Heater, Microwave, Refrigerator
Laundry In Unit, Washer Hookup
Exterior
Exterior Feature ExteriorFeatures
Parking Features Attached, Garage, Garage Door Opener
Garage Spaces 2.0
Fence Vinyl
Pool None
Utilities Available Cable Available, Electricity Available, Water Available, Water Connected
View Trees/Woods
Roof Type Shingle
Present Use Residential,Single Family
Street Surface Asphalt,Paved
Porch Covered, Porch, Rear Porch
Road Frontage City Street
Garage Yes
Private Pool No
Building
Lot Description Other
Faces North
Story 1
Sewer Septic Tank
Water Public
Architectural Style Other
Level or Stories One
New Construction No
Schools
Elementary Schools Westside
High Schools Bayside
Others
Pets Allowed Yes
Senior Community No
Tax ID 29-36-25-Jp-01508.0-0002.00
Acceptable Financing Cash, Conventional, FHA, VA Loan
Listing Terms Cash, Conventional, FHA, VA Loan
Special Listing Condition Standard
Read Less Info
Want to know what your home might be worth? Contact us for a FREE valuation!

Our team is ready to help you sell your home for the highest possible price ASAP

Bought with EXP Realty, LLC
"Molly's job is to find and attract mastery-based agents to the office, protect the culture, and make sure everyone is happy! "





