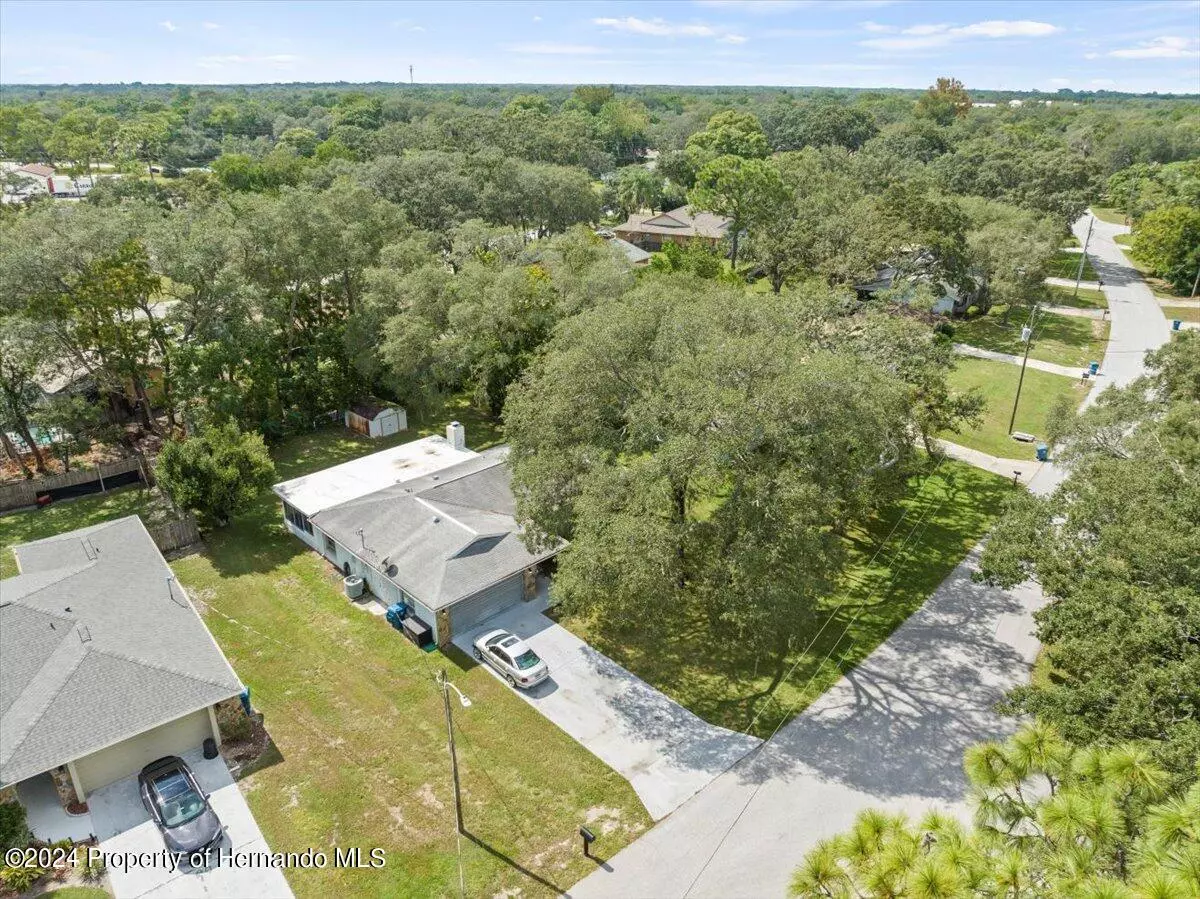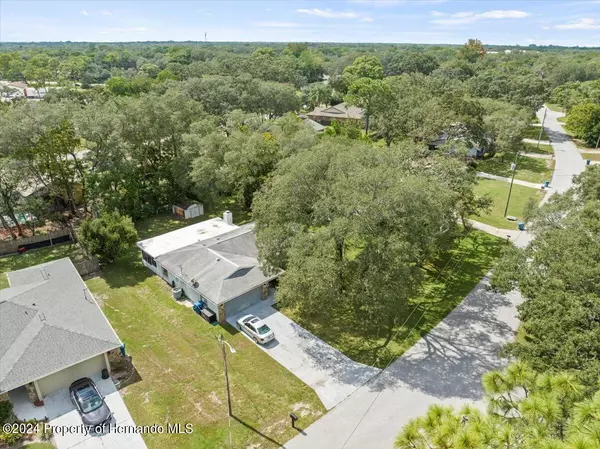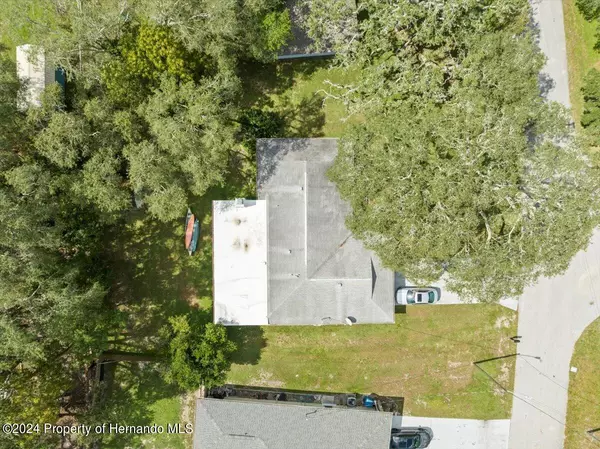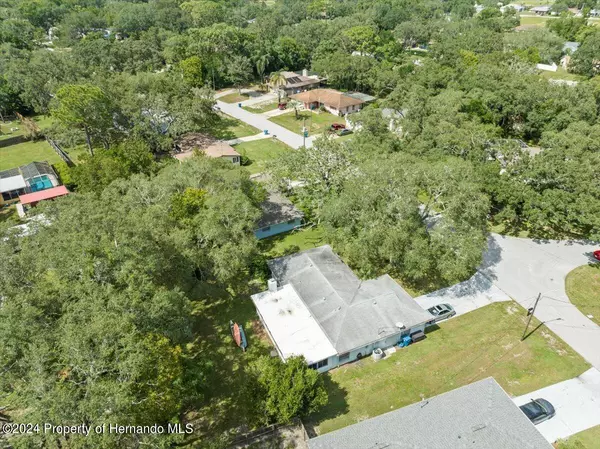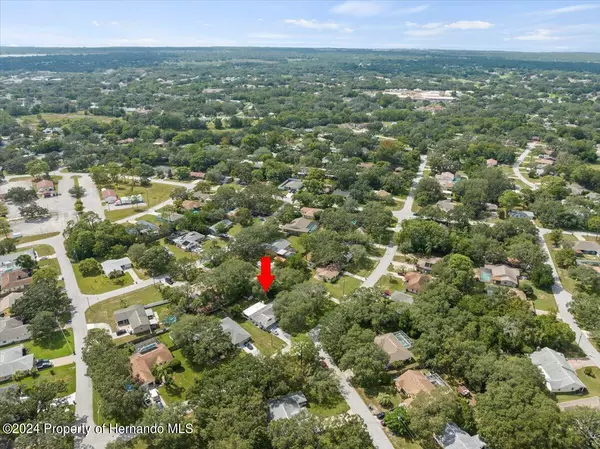$265,500
$265,500
For more information regarding the value of a property, please contact us for a free consultation.
3 Beds
2 Baths
1,586 SqFt
SOLD DATE : 05/23/2024
Key Details
Sold Price $265,500
Property Type Single Family Home
Sub Type Single Family Residence
Listing Status Sold
Purchase Type For Sale
Square Footage 1,586 sqft
Price per Sqft $167
Subdivision Spring Hill Unit 7
MLS Listing ID 2237081
Sold Date 05/23/24
Style Ranch
Bedrooms 3
Full Baths 2
HOA Y/N No
Originating Board Hernando County Association of REALTORS®
Year Built 1978
Annual Tax Amount $2,943
Tax Year 2023
Lot Size 10,826 Sqft
Acres 0.25
Property Description
This spacious 3-bedroom, 2-bathroom gem is situated on a generous .25-acre lot, providing ample room to live, play, and entertain. The property features a new roof, a cozy fireplace, perfect for creating warm and memorable moments during the colder months. Step inside and discover a bright and airy living space that seamlessly flows into the dining area and kitchen. The open floor plan is perfect for modern living, and the fireplace adds a touch of charm and comfort to the living room. The well-appointed kitchen boasts modern appliances and plenty of counter and cabinet space, making meal preparation a breeze. A separate utility shed provides additional storage for all your tools and equipment.
Location
State FL
County Hernando
Community Spring Hill Unit 7
Zoning PDP
Direction From US Hwy 19 East to left on Waterfall Dr. to right on Philadelphia, home on right.
Interior
Interior Features Breakfast Bar, Built-in Features, Ceiling Fan(s), Open Floorplan, Split Plan
Heating Central, Electric
Cooling Central Air, Electric
Flooring Carpet, Laminate, Wood
Fireplaces Type Wood Burning, Other
Fireplace Yes
Appliance Dishwasher, Electric Oven, Microwave, Refrigerator
Exterior
Exterior Feature ExteriorFeatures
Parking Features Attached, Garage Door Opener
Garage Spaces 2.0
Utilities Available Cable Available, Electricity Available
View Y/N No
Roof Type Shingle
Porch Patio
Garage Yes
Building
Story 1
Water Public
Architectural Style Ranch
Level or Stories 1
New Construction No
Schools
Elementary Schools Deltona
Middle Schools Fox Chapel
High Schools Springstead
Others
Tax ID R32 323 17 5070 0331 0100
Acceptable Financing Cash, Conventional, FHA, VA Loan
Listing Terms Cash, Conventional, FHA, VA Loan
Read Less Info
Want to know what your home might be worth? Contact us for a FREE valuation!

Our team is ready to help you sell your home for the highest possible price ASAP
"Molly's job is to find and attract mastery-based agents to the office, protect the culture, and make sure everyone is happy! "
