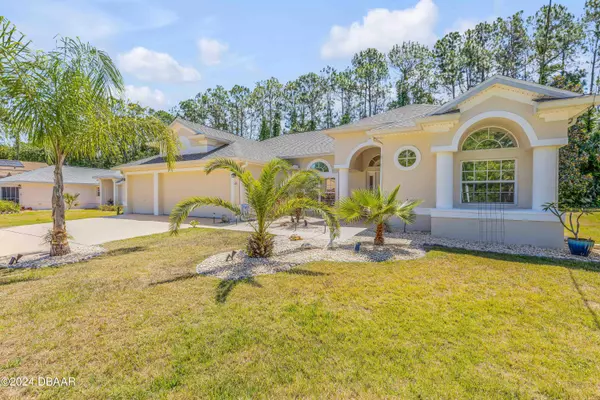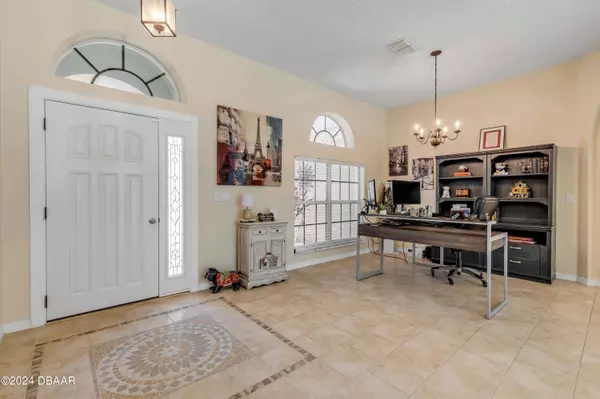$549,900
$549,900
For more information regarding the value of a property, please contact us for a free consultation.
5 Beds
3 Baths
3,296 SqFt
SOLD DATE : 06/20/2024
Key Details
Sold Price $549,900
Property Type Single Family Home
Sub Type Single Family Residence
Listing Status Sold
Purchase Type For Sale
Square Footage 3,296 sqft
Price per Sqft $166
Subdivision Not In Subdivision
MLS Listing ID 1123641
Sold Date 06/20/24
Style Ranch,Traditional
Bedrooms 5
Full Baths 3
Originating Board Daytona Beach Area Association of REALTORS®
Year Built 2005
Annual Tax Amount $6,770
Lot Size 10,454 Sqft
Lot Dimensions 0.24
Property Description
MUST SEE- 5 bedroom/3 bathroom/3 car garage POOL HOME situated on an oversized conservation lot in Pine Grove. Inside you are greeted by a spacious, bright traditional floor plan. Formal dining room or office off the entry. Eat-in kitchen with breakfast bar seating, island, SS appliances and tons of cabinet and countertop space. The great room opens up to the patio and features a convenient built-in. First floor primary with ensuite featuring a soaking tub, walk-in shower and dual vanities. 3 more generously sized bedrooms with a shared bath round out the first floor. Upstairs you'll find a large bonus space/5th bedroom. Inside laundry. Outside enjoy a heated pool and spa, covered and screened paver lanai all with conservation views. Great location conveniently located near shopping, dining, beaches and activities. Check out the 3D tour online and schedule a private viewing today!
Location
State FL
County Flagler
Community Not In Subdivision
Direction Continue on Palm Coast Pkwy NE. Turn left onto Belle Terre Pkwy. Turn left onto Pine Grove Dr. Turn right onto Pittman
Interior
Interior Features Ceiling Fan(s), Split Bedrooms
Heating Central
Cooling Central Air
Exterior
Garage Attached
Garage Spaces 3.0
Waterfront No
Roof Type Shingle
Porch Patio, Screened
Parking Type Attached
Total Parking Spaces 3
Garage Yes
Building
Lot Description Wooded
Water Public
Architectural Style Ranch, Traditional
Structure Type Block,Concrete,Stucco
New Construction No
Others
Senior Community No
Tax ID 07-11-31-7026-00700-0030
Acceptable Financing FHA, VA Loan
Listing Terms FHA, VA Loan
Read Less Info
Want to know what your home might be worth? Contact us for a FREE valuation!

Our team is ready to help you sell your home for the highest possible price ASAP

"Molly's job is to find and attract mastery-based agents to the office, protect the culture, and make sure everyone is happy! "





