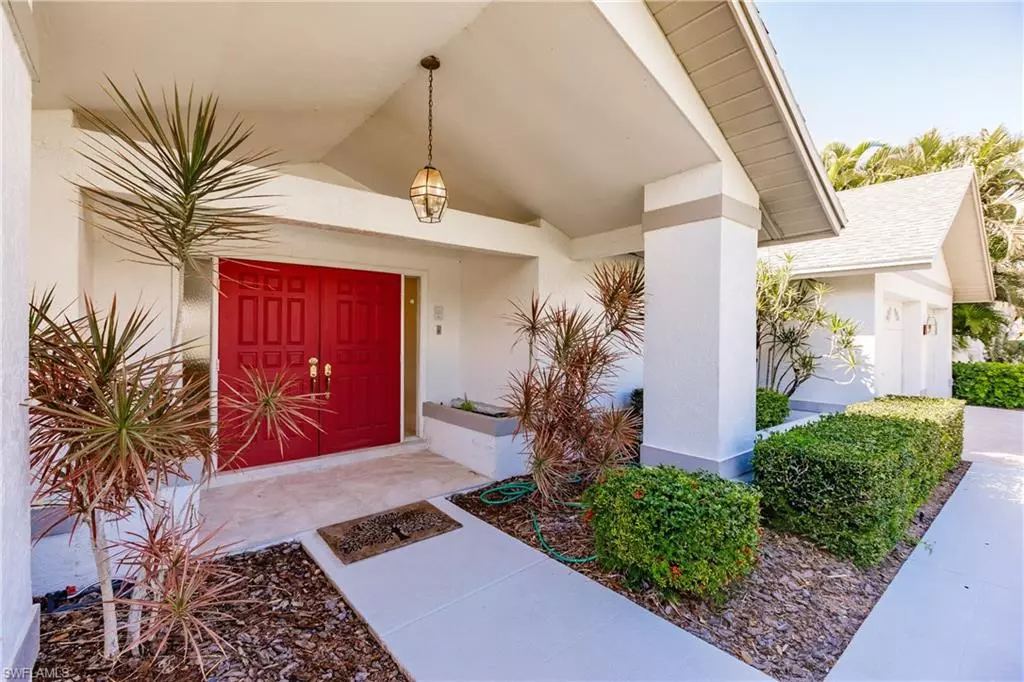$480,000
$559,000
14.1%For more information regarding the value of a property, please contact us for a free consultation.
3 Beds
4 Baths
2,277 SqFt
SOLD DATE : 06/21/2024
Key Details
Sold Price $480,000
Property Type Single Family Home
Sub Type Ranch,Single Family Residence
Listing Status Sold
Purchase Type For Sale
Square Footage 2,277 sqft
Price per Sqft $210
Subdivision Eagle Ridge
MLS Listing ID 224000804
Sold Date 06/21/24
Bedrooms 3
Full Baths 2
Half Baths 2
HOA Fees $21/ann
HOA Y/N Yes
Originating Board Florida Gulf Coast
Year Built 1985
Annual Tax Amount $3,169
Tax Year 2022
Lot Size 0.430 Acres
Acres 0.43
Property Description
Furnishings Negotiable. Are you looking for a non-cookie cutter home in a sought after community? With stunning golf course and water views? You found it! Eagle Ridge Community tucked away off Daniels Pkwy. This charming community boasts character and a friendly neighborhood feel! Large homesite lots nestled along the golfcourse offer so much greenspace to enjoy. You will love the layout of this home,3 bedrooms+2full baths+2half baths. Split room floor plan, perfect for the comfort and privacy of owner and guests. Solid wood kitchen cabinets lead you into the family room with fireplace and unique picture window to take in that gorgeous lake and golf course view! A dip in the pool to round out the perfect day! Additionally; this home was the builders model and offers one of the best views in the community-built on the 9th fairway you get the breathtaking lake and course view without golfers passing through your yard. PLUS*NEW ROOF 2022*NEW POOL CAGE 2023. Eagle Ridge has LOW fees of 255.00/year, under ground wires-they lost no power during IAN and they are not in a flood zone. NO CITY TAXES AND NO CDD! Fantastic location close to beaches, quality health care, baseball stadiums,shopping,dining,airport,I-75.
Location
State FL
County Lee
Area Eagle Ridge
Zoning RM-2
Rooms
Bedroom Description Split Bedrooms
Dining Room Breakfast Bar, Breakfast Room, Dining - Family, Formal
Kitchen Pantry
Interior
Interior Features Cathedral Ceiling(s), Fireplace, Pantry, Smoke Detectors, Vaulted Ceiling(s), Volume Ceiling, Walk-In Closet(s)
Heating Central Electric
Flooring Carpet, Tile
Equipment Auto Garage Door, Dishwasher, Dryer, Microwave, Range, Refrigerator, Smoke Detector
Furnishings Unfurnished
Fireplace Yes
Appliance Dishwasher, Dryer, Microwave, Range, Refrigerator
Heat Source Central Electric
Exterior
Exterior Feature Screened Lanai/Porch, Outdoor Shower
Parking Features Covered, Attached
Garage Spaces 2.0
Pool Below Ground, Equipment Stays, Screen Enclosure
Community Features Clubhouse, Golf, Restaurant
Amenities Available Clubhouse, Golf Course, Restaurant
Waterfront Description Lake
View Y/N Yes
View Golf Course, Lake
Roof Type Shingle
Street Surface Paved
Total Parking Spaces 2
Garage Yes
Private Pool Yes
Building
Lot Description Oversize
Story 1
Water Assessment Paid, Central
Architectural Style Ranch, Single Family
Level or Stories 1
Structure Type Concrete Block,Stucco
New Construction No
Schools
Elementary Schools School Choice
Middle Schools School Choice
High Schools School Choice
Others
Pets Allowed Limits
Senior Community No
Tax ID 29-45-25-01-00005.0100
Ownership Single Family
Security Features Smoke Detector(s)
Num of Pet 4
Read Less Info
Want to know what your home might be worth? Contact us for a FREE valuation!

Our team is ready to help you sell your home for the highest possible price ASAP

Bought with RE/MAX Realty Team
"Molly's job is to find and attract mastery-based agents to the office, protect the culture, and make sure everyone is happy! "





