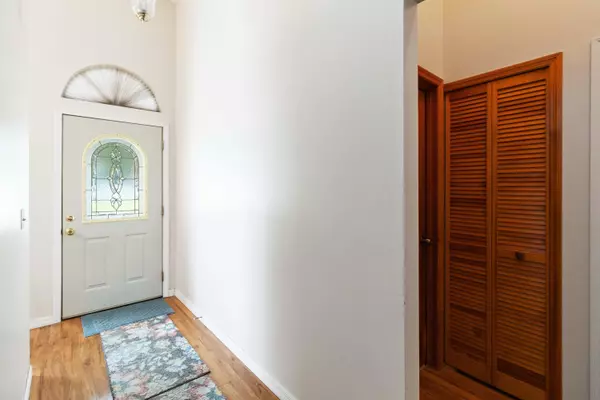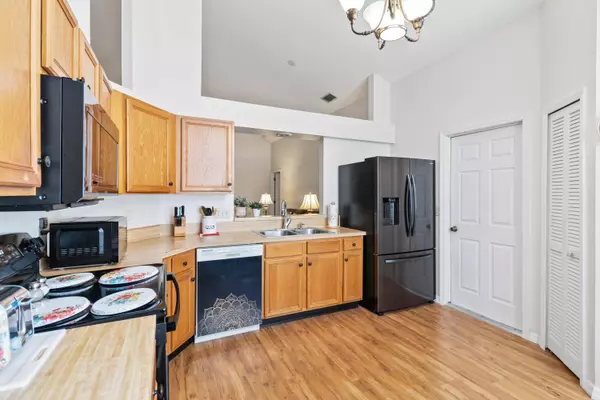$305,000
$319,850
4.6%For more information regarding the value of a property, please contact us for a free consultation.
3 Beds
2 Baths
1,455 SqFt
SOLD DATE : 06/20/2024
Key Details
Sold Price $305,000
Property Type Single Family Home
Sub Type Single Family Residence
Listing Status Sold
Purchase Type For Sale
Square Footage 1,455 sqft
Price per Sqft $209
Subdivision Port St John Unit 3
MLS Listing ID 1013884
Sold Date 06/20/24
Style Contemporary
Bedrooms 3
Full Baths 2
HOA Y/N No
Total Fin. Sqft 1455
Originating Board Space Coast MLS (Space Coast Association of REALTORS®)
Year Built 1993
Annual Tax Amount $1,713
Tax Year 2023
Lot Size 10,454 Sqft
Acres 0.24
Property Description
NEW ROOF & NEW HVAC installed 2023. This spacious home has french doors that lead to the Air Conditioned sitting room where you can watch the birds while sipping your coffee. The SF is not reflected on tax records. The updated Primary Bath with Jacuzzi garden tub, separate shower & walk-in closet gives you everything you'll need to be comfortable. The eat-in kitchen has NEW FRIDGE, RANGE and ATTACHED MICROWAVE, wood cabinets and laminate flooring. The tall ceilings and well placed windows give your new home a light and airy feel. Your privacy fence and double gate give you privacy and easy access to store your ''toys.'' Thermador Treatment for termites followed by annual inspection. Close to KSC, 20-Min to Historic Cocoa Village w/ shops, bars, concerts and shows, 30-Min to world famous Cocoa Beach, 40-Min to Orlando Int. Airport, 50-Minutes to Orlando, 75-Minutes to the attractions.
Location
State FL
County Brevard
Area 107 - Port St. John
Direction Beachline SR 528 to E Industry Rd. - L on Grissom, R on Bridge Rd, L on Sunflower.
Interior
Interior Features Built-in Features, Ceiling Fan(s), Eat-in Kitchen, Open Floorplan, Primary Bathroom -Tub with Separate Shower, Split Bedrooms, Vaulted Ceiling(s), Walk-In Closet(s)
Heating Electric
Cooling Central Air
Flooring Carpet, Laminate, Tile
Furnishings Negotiable
Appliance Dishwasher, Dryer, Electric Range, Electric Water Heater, Microwave, Refrigerator, Washer
Laundry In Unit
Exterior
Exterior Feature ExteriorFeatures
Parking Features Garage, RV Access/Parking
Garage Spaces 2.0
Fence Back Yard, Privacy, Wood
Pool None
Utilities Available Other
Present Use Residential
Garage Yes
Building
Lot Description Cleared
Faces West
Story 1
Sewer Septic Tank
Water Public
Architectural Style Contemporary
Level or Stories One
New Construction No
Schools
Elementary Schools Challenger 7
High Schools Space Coast
Others
Pets Allowed Yes
Senior Community No
Tax ID 23-35-23-Jm-00089.0-0019.00
Acceptable Financing Cash, Conventional, FHA, VA Loan
Listing Terms Cash, Conventional, FHA, VA Loan
Special Listing Condition Standard
Read Less Info
Want to know what your home might be worth? Contact us for a FREE valuation!

Our team is ready to help you sell your home for the highest possible price ASAP

Bought with RE/MAX Elite
"Molly's job is to find and attract mastery-based agents to the office, protect the culture, and make sure everyone is happy! "





