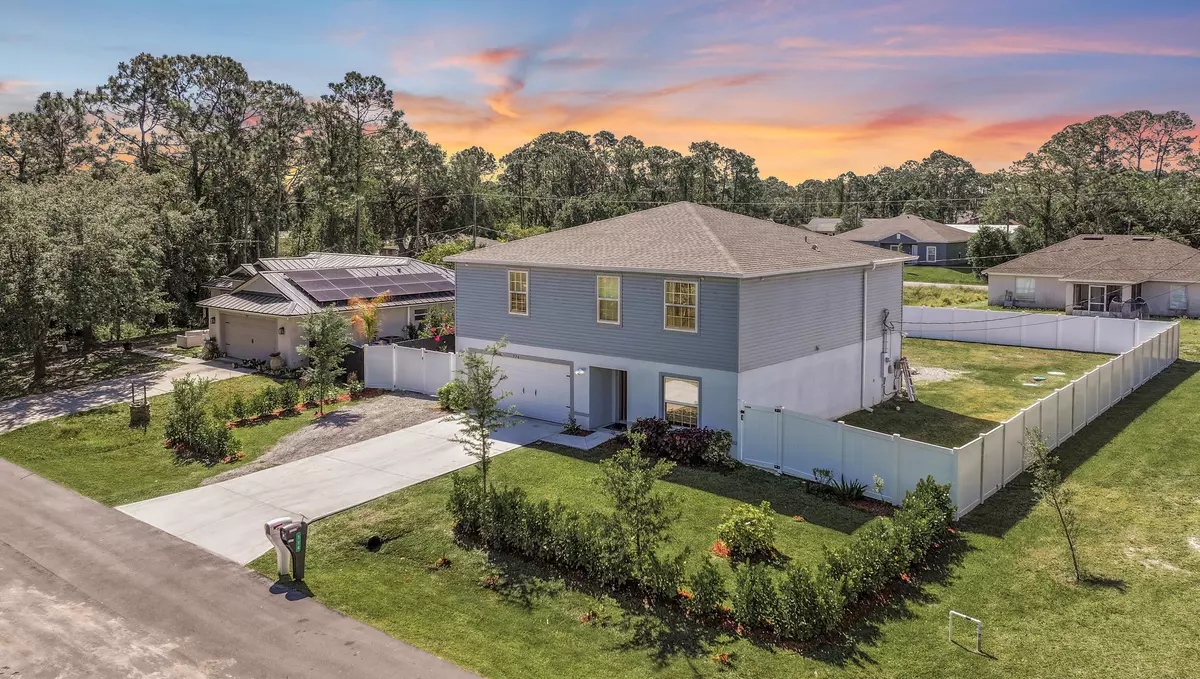$375,000
$375,000
For more information regarding the value of a property, please contact us for a free consultation.
4 Beds
3 Baths
2,659 SqFt
SOLD DATE : 06/21/2024
Key Details
Sold Price $375,000
Property Type Single Family Home
Sub Type Single Family Residence
Listing Status Sold
Purchase Type For Sale
Square Footage 2,659 sqft
Price per Sqft $141
Subdivision Port Malabar Unit 20
MLS Listing ID 1013252
Sold Date 06/21/24
Bedrooms 4
Full Baths 2
Half Baths 1
HOA Y/N No
Total Fin. Sqft 2659
Originating Board Space Coast MLS (Space Coast Association of REALTORS®)
Year Built 2022
Annual Tax Amount $5,274
Tax Year 2023
Lot Size 10,454 Sqft
Acres 0.24
Property Description
Welcome to your DREAM HOME!
This charming property boasts an inviting open floor plan, perfect for modern living and entertaining. With ample RV parking, you'll have space for all your adventurous vehicles.
Step inside to discover a large room that offers flexibility for various uses, whether it's a cozy family den or a spacious home office. The extra space throughout ensures that you have room for all your needs, from hobbies to storage.
Enjoy the abundance of natural light streaming through large windows, creating a warm and inviting atmosphere. The spacious lot surrounding the home provides plenty of outdoor space for gardening, playing, or simply relaxing in the sunshine.
Location
State FL
County Brevard
Area 345 - Sw Palm Bay
Direction FROM MALABAR RD HEAD SOUTH TO SANTA ROSA AVE SW THEN TURN RIGHT HEADING WEST TO WHITE CLOUD ST SW, THE PROPERTY WILL BE 6 HOUSES TO THE LEFT
Rooms
Primary Bedroom Level Second
Dining Room First
Kitchen First
Interior
Interior Features Ceiling Fan(s), Kitchen Island, Open Floorplan, Pantry, Primary Bathroom - Shower No Tub, Smart Home, Smart Thermostat, Walk-In Closet(s)
Heating Central
Cooling Central Air
Flooring Carpet, Vinyl
Furnishings Unfurnished
Appliance Dishwasher, Disposal, Dryer, Electric Range, Electric Water Heater, Microwave, Refrigerator
Laundry Electric Dryer Hookup, Upper Level
Exterior
Exterior Feature ExteriorFeatures
Parking Features Attached, Garage, Garage Door Opener, RV Access/Parking
Garage Spaces 2.0
Fence Vinyl
Pool None
Utilities Available Electricity Connected
Roof Type Shingle
Present Use Residential,Single Family
Street Surface Asphalt
Porch Rear Porch
Road Frontage City Street
Garage Yes
Building
Lot Description Other
Faces North
Story 2
Sewer Septic Tank
Water Well
New Construction No
Schools
Elementary Schools Jupiter
High Schools Heritage
Others
Pets Allowed Yes
Senior Community No
Tax ID 29-36-02-Gi-01007.0-0013.00
Security Features Security System Owned
Acceptable Financing Cash, Conventional, FHA, VA Loan
Listing Terms Cash, Conventional, FHA, VA Loan
Special Listing Condition Standard
Read Less Info
Want to know what your home might be worth? Contact us for a FREE valuation!

Our team is ready to help you sell your home for the highest possible price ASAP

Bought with GK Realty Group
"Molly's job is to find and attract mastery-based agents to the office, protect the culture, and make sure everyone is happy! "





