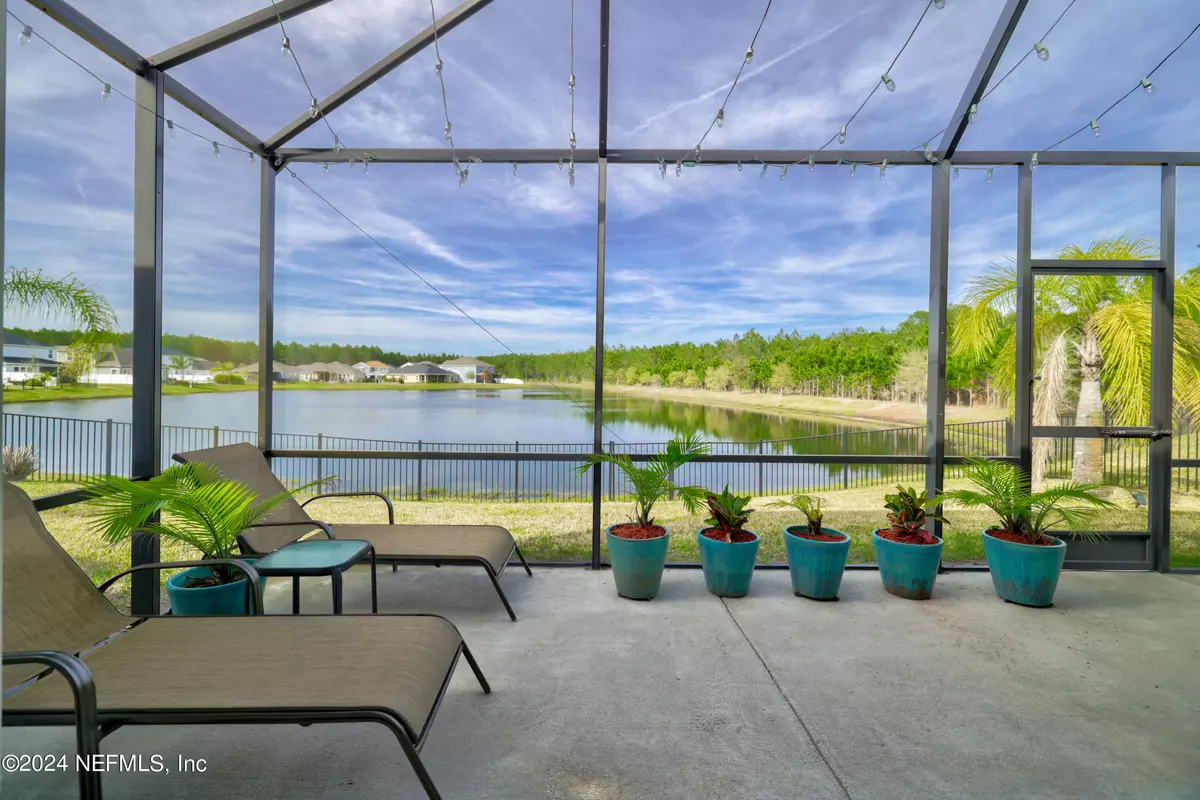$580,000
$595,000
2.5%For more information regarding the value of a property, please contact us for a free consultation.
5 Beds
4 Baths
2,878 SqFt
SOLD DATE : 06/24/2024
Key Details
Sold Price $580,000
Property Type Single Family Home
Sub Type Single Family Residence
Listing Status Sold
Purchase Type For Sale
Square Footage 2,878 sqft
Price per Sqft $201
Subdivision Glen St Johns
MLS Listing ID 2015488
Sold Date 06/24/24
Style Traditional
Bedrooms 5
Full Baths 4
HOA Fees $71/qua
HOA Y/N Yes
Originating Board realMLS (Northeast Florida Multiple Listing Service)
Year Built 2017
Lot Size 7,840 Sqft
Acres 0.18
Lot Dimensions 63x134
Property Description
Cul-De-Sac Lot & WATER VIEWS!! This Home Has It All: IN-LAW SUITE w Separate Entrance! 3-Car Garage, Water Softener, Solar Panels, & Well for Lower Water Bill! Luxurious Vinyl Plank Floors & High Ceiling Throughout! Spacious Living Area w TONS of Natural Light. Gourmet Kitchen w Beautiful Granite Countertops, White Cabinetry, Large Island/Breakfast Bar, Tile Backsplash & Updated Lighting! Dining Space w Water Views! Relaxing Owners Bedroom w Backyard Vistas! Barn Door to the En Suite Featuring Quartz Countertop Vanity & Tiled Walk-In Shower! Spacious Secondary Bedrooms! WAIT Till You See the In-Law Suite w Kitchenette, Living Area, Bedroom, Bathroom & Private Patio! Step Outside to the HUGE Screened Birdcage Lanai-Relax in the Jacuzzi While Taking In The Captivating Water VIEWS! Incredible Neighborhood w Great Amenities! Fantastic Location: Close to Everything- I-95, Shopping, Dining & Entertainment! Zoned for TOP Rated St Johns County Schools
Location
State FL
County St. Johns
Community Glen St Johns
Area 304- 210 South
Direction From I-995 S, Take Exit 329. Use the Right 3 Lanes to Turn Right Onto County Road 210 W, Turn left Onto Leo Maguire Pkwy. Turn Left Onto St Thomas Is Pkwy. At the traffic Circle, Take the !st Exit Onto Trellis Bay Dr. Turn Right onto Great Pond Way, Home is on the Left.
Interior
Interior Features Breakfast Bar, Ceiling Fan(s), Entrance Foyer, In-Law Floorplan, Kitchen Island, Open Floorplan, Pantry, Primary Bathroom - Shower No Tub, Primary Downstairs, Smart Home, Split Bedrooms, Walk-In Closet(s)
Heating Central, Other
Cooling Central Air
Flooring Vinyl
Laundry Electric Dryer Hookup, Gas Dryer Hookup, Washer Hookup
Exterior
Parking Features Attached, Garage
Garage Spaces 3.0
Fence Back Yard, Full
Pool Community
Utilities Available Cable Connected, Electricity Connected, Sewer Connected, Water Connected
Amenities Available Clubhouse, Jogging Path, Playground
Waterfront Description Pond
View Pond, Water
Roof Type Shingle
Porch Covered, Patio, Rear Porch, Screened, Side Porch
Total Parking Spaces 3
Garage Yes
Private Pool No
Building
Lot Description Cul-De-Sac
Sewer Public Sewer
Water Public, Well
Architectural Style Traditional
Structure Type Fiber Cement,Frame
New Construction No
Schools
Elementary Schools Liberty Pines Academy
Middle Schools Liberty Pines Academy
High Schools Beachside
Others
HOA Fee Include Internet
Senior Community No
Tax ID 0265514390
Security Features Security System Owned,Smoke Detector(s)
Acceptable Financing Cash, Conventional, FHA, VA Loan
Listing Terms Cash, Conventional, FHA, VA Loan
Read Less Info
Want to know what your home might be worth? Contact us for a FREE valuation!

Our team is ready to help you sell your home for the highest possible price ASAP
Bought with COLDWELL BANKER VANGUARD REALTY
"Molly's job is to find and attract mastery-based agents to the office, protect the culture, and make sure everyone is happy! "
