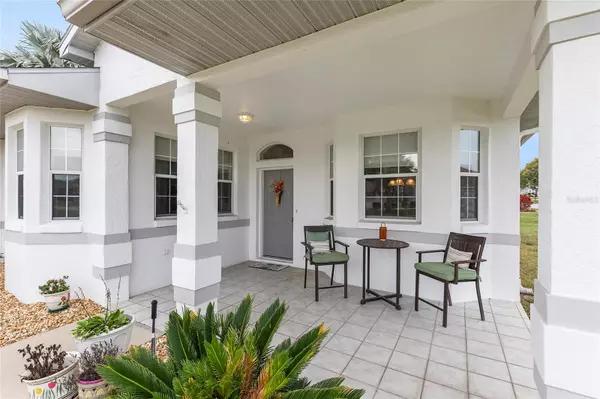$300,000
$319,000
6.0%For more information regarding the value of a property, please contact us for a free consultation.
3 Beds
2 Baths
1,747 SqFt
SOLD DATE : 06/24/2024
Key Details
Sold Price $300,000
Property Type Single Family Home
Sub Type Single Family Residence
Listing Status Sold
Purchase Type For Sale
Square Footage 1,747 sqft
Price per Sqft $171
Subdivision Stonecrest
MLS Listing ID OM668409
Sold Date 06/24/24
Bedrooms 3
Full Baths 2
Construction Status Financing,Inspections
HOA Fees $145/mo
HOA Y/N Yes
Originating Board Stellar MLS
Year Built 1997
Annual Tax Amount $1,959
Lot Size 7,405 Sqft
Acres 0.17
Property Description
YOUR LUCKY DAY, this beauty is BACK ON THE MARKET! Welcome to this stunning residence in the Exclusive Gated Golf Community of STONECREST, with all the amenities, adjacent to THE VILLAGES, FLORIDA! One owner home, well maintained! CONCRETE/BLOCK/STUCCO Destin Floor Plan offers a perfect blend of comfort and elegance. Built in 1997, with recent upgrades to include; INTERIOR and EXTERIOR painting 2023, NEW 4-ton HVAC system 2022, ROOF 2018, WATER HEATER 2022. The thoughtfully designed layout maximizes every square inch, ensuring no space goes to waste. 18 x 17 Living room featuring soaring ceilings with sliders that open to a 22 x 12 ENCLOSED LANAI. The Lanai is accessible from both the Master bedroom and Guest bathroom. The second Bedroom is a spacious retreat with an impressive 8 x 8 walk-in closet, providing ample storage. The Master en-suite is a private sanctuary, complete with Dual Vanities, Separate SHOWER, Soaking tub, and PRIVATE Water Closet. Inside laundry room conveniently located off the garage. The garage features shelving, utility sink and door, whole house WATER FILTRATION Sysem. The kitchen is a chef's delight, featuring an Island, Pantry Closet, Breakfast nook, Stainless Steel Appliances, and TILE Flooring. HARDWOOD Floors grace the Living room, Dining room, and Foyer, while Laminate flooring adds warmth to the bedrooms. The property is being offered with the option to include the furniture, making it a turnkey opportunity for those looking to move in hassle-free. Don't miss your chance to own this remarkable home, where luxury meets practicality. Schedule a showing today and start living the retirement dream!
Location
State FL
County Marion
Community Stonecrest
Zoning PUD
Rooms
Other Rooms Breakfast Room Separate, Formal Dining Room Separate, Inside Utility
Interior
Interior Features Ceiling Fans(s), Eat-in Kitchen, High Ceilings, Open Floorplan, Split Bedroom, Walk-In Closet(s)
Heating Central, Electric, Heat Pump
Cooling Central Air
Flooring Ceramic Tile, Laminate, Vinyl, Wood
Fireplaces Type Decorative, Electric, Free Standing, Other
Furnishings Negotiable
Fireplace true
Appliance Dishwasher, Disposal, Dryer, Electric Water Heater, Microwave, Range, Refrigerator, Washer, Water Softener
Laundry Laundry Room
Exterior
Exterior Feature Irrigation System
Garage Spaces 2.0
Community Features Association Recreation - Owned, Clubhouse, Deed Restrictions, Fitness Center, Gated Community - Guard, Golf Carts OK, Golf, Pool, Tennis Courts
Utilities Available Electricity Connected, Public, Sewer Connected, Street Lights, Underground Utilities
Amenities Available Basketball Court, Clubhouse, Fence Restrictions, Fitness Center, Gated, Pickleball Court(s), Pool, Recreation Facilities, Security, Shuffleboard Court, Spa/Hot Tub, Tennis Court(s)
Roof Type Shingle
Attached Garage true
Garage true
Private Pool No
Building
Lot Description Corner Lot
Entry Level One
Foundation Slab
Lot Size Range 0 to less than 1/4
Sewer Public Sewer
Water Public
Structure Type Block,Concrete,Stucco
New Construction false
Construction Status Financing,Inspections
Others
Pets Allowed Yes
HOA Fee Include Guard - 24 Hour,Pool,Private Road,Recreational Facilities,Security,Trash
Senior Community Yes
Ownership Fee Simple
Monthly Total Fees $145
Acceptable Financing Cash, Conventional, VA Loan
Membership Fee Required Required
Listing Terms Cash, Conventional, VA Loan
Num of Pet 2
Special Listing Condition None
Read Less Info
Want to know what your home might be worth? Contact us for a FREE valuation!

Our team is ready to help you sell your home for the highest possible price ASAP

© 2025 My Florida Regional MLS DBA Stellar MLS. All Rights Reserved.
Bought with SOVEREIGN REALTY INVESTMENTS LLC
"Molly's job is to find and attract mastery-based agents to the office, protect the culture, and make sure everyone is happy! "





