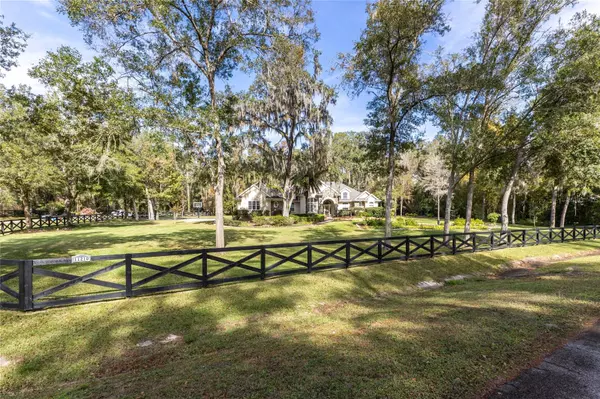$995,000
$1,095,000
9.1%For more information regarding the value of a property, please contact us for a free consultation.
5 Beds
4 Baths
3,986 SqFt
SOLD DATE : 06/26/2024
Key Details
Sold Price $995,000
Property Type Single Family Home
Sub Type Single Family Residence
Listing Status Sold
Purchase Type For Sale
Square Footage 3,986 sqft
Price per Sqft $249
Subdivision Hayes Glen
MLS Listing ID GC518539
Sold Date 06/26/24
Bedrooms 5
Full Baths 4
Construction Status Inspections
HOA Fees $23/ann
HOA Y/N Yes
Originating Board Stellar MLS
Year Built 1999
Annual Tax Amount $8,860
Lot Size 1.720 Acres
Acres 1.72
Property Description
Introducing this stunning residence in the highly desirable SW neighborhood of Hayes Glen, boasting an expansive 1.72-acre lot for unparalleled privacy and tranquility. Nestled on a hill and occupying a corner lot adorned with majestic oak trees, this home is a masterpiece of luxury living. Featuring 5 bedrooms and 4 full baths, PLUS a full-size office with exquisite wood cabinetry and ground counters, this property is designed to meet the highest standards of elegance. There is no carpet and only luxury laminate and tile. The layout includes an in-law suite with French doors, creating the potential for dual master suites on opposite ends of the home. The open floorplan seamlessly connects the formal living room, formal dining area, and family room, providing a perfect setting for entertaining guests. Floor-to-ceiling windows adorn the entire back of the home, offering breathtaking views of lush landscaping and ensuring a private retreat. The gourmet kitchen, open to the family room, is a chef's delight with beautiful wood cabinets, granite counters, and stainless-steel appliances. Additional features include a formal living room, dining area, and a family room, all contributing to the home's grandeur. Key highlights include a new roof installed in 2021, three AC units (with one unit replaced about a year ago), an in-law suite AC approximately 4 years old, and an external unit outside the garage around 10 years old. There are dual tankless hot water heaters, water softner and FrontPoint alarm system.The oversized primary bedroom opens to a private backyard through French doors and boasts two separate closets. The primary bathroom is generously sized, and the entire home is bathed in natural light. The property offers a practical 4-way split plan, a laundry room with cabinetry and granite counters, and a 3-car garage with rubber matting and a huge storage room in garage. An open lanai at the back with pavers serves as an idyllic space for entertaining, birdwatching, or enjoying morning coffee or an evening glass of wine. A large 10 x 10 shed in the backyard provides ample storage for yard tools or a workshop. The driveway, oversized for ample parking, features a basketball court, and the meticulously maintained yard is enhanced by beautiful horse fencing and entire yard coverage has sprinklers (total of 13 zones). With remarkably low HOA dues, this home in Hayes Glen is truly an oasis. Schedule a private viewing today to experience the epitome of luxury living. All room measurements are estimates & buyer is responsible to verify all information contained within this listing All information on this page is considered reliable, but not guaranteed. Please verify these property details. Home built by Michael VanBeek
Location
State FL
County Alachua
Community Hayes Glen
Zoning RE1
Interior
Interior Features Ceiling Fans(s), Crown Molding, High Ceilings, Primary Bedroom Main Floor, Solid Surface Counters, Tray Ceiling(s), Walk-In Closet(s)
Heating Electric, Heat Pump
Cooling Central Air
Flooring Laminate, Tile
Fireplace true
Appliance Dishwasher, Disposal, Microwave, Range, Refrigerator, Tankless Water Heater
Laundry Electric Dryer Hookup, Laundry Room
Exterior
Exterior Feature French Doors
Garage Spaces 3.0
Utilities Available Cable Connected, Electricity Connected, Natural Gas Connected
Roof Type Shingle
Attached Garage true
Garage true
Private Pool No
Building
Entry Level One
Foundation Slab
Lot Size Range 1 to less than 2
Sewer Septic Tank
Water Well
Structure Type Stucco
New Construction false
Construction Status Inspections
Others
Pets Allowed Yes
Senior Community No
Ownership Fee Simple
Monthly Total Fees $23
Membership Fee Required Required
Special Listing Condition None
Read Less Info
Want to know what your home might be worth? Contact us for a FREE valuation!

Our team is ready to help you sell your home for the highest possible price ASAP

© 2025 My Florida Regional MLS DBA Stellar MLS. All Rights Reserved.
Bought with BHHS FLORIDA REALTY
"Molly's job is to find and attract mastery-based agents to the office, protect the culture, and make sure everyone is happy! "





