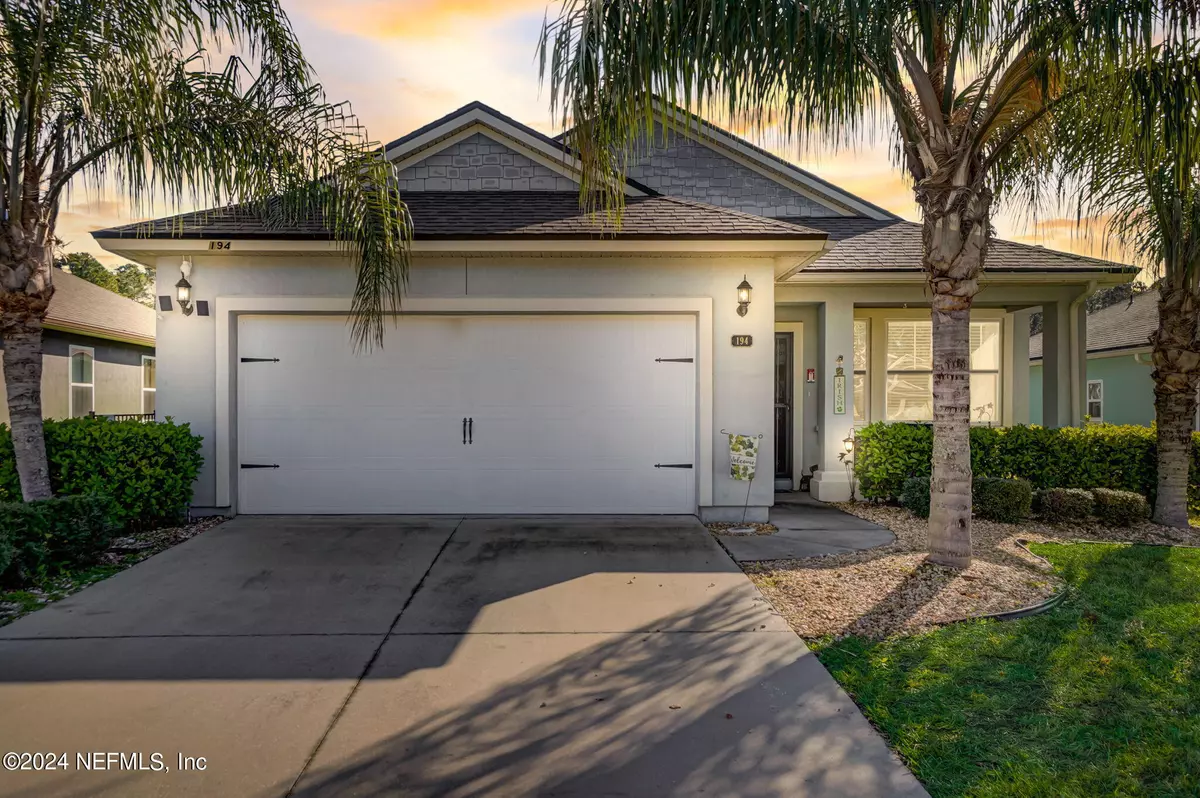$375,000
$379,900
1.3%For more information regarding the value of a property, please contact us for a free consultation.
3 Beds
2 Baths
1,671 SqFt
SOLD DATE : 06/26/2024
Key Details
Sold Price $375,000
Property Type Single Family Home
Sub Type Single Family Residence
Listing Status Sold
Purchase Type For Sale
Square Footage 1,671 sqft
Price per Sqft $224
Subdivision Villages Of Valencia
MLS Listing ID 2010229
Sold Date 06/26/24
Style Ranch
Bedrooms 3
Full Baths 2
Construction Status Updated/Remodeled
HOA Fees $83/qua
HOA Y/N Yes
Originating Board realMLS (Northeast Florida Multiple Listing Service)
Year Built 2014
Annual Tax Amount $2,675
Lot Size 5,227 Sqft
Acres 0.12
Property Description
WONDERFUL UPDATED GORGEOUS HOME WITH LOVELY LAKE VIEWS! This home shows like one built this year; loaded with upgrades & updates; it is light, bright and beautiful. 3 BR + FLEX room that can be an office, formal dining room, kids playroom or extra TV room. HOT TUB INCLUDED!! Updates include: new white granite counters, new SS appliances, all new sinks & faucets throughout, new comfort height toilets, newer carpet in 2 of the 3 bedrooms, new shower enclosure in guest bath, and designer wallpaper in the owners bath. Original upgrades include 24'' tile on the diagonal, dbl step ceilings in great rm & owners BR, seamless enclosure in owners bath, screened in patio and aluminum fenced yard, stunning lake to preserve views, all 3 bedrooms have walk in closets, Custom built in cabinets in the garage, 42'' white cabinets in kitchen the microwave is vented outside, the interior has been painted and it has gorgeous high end landscaping!
Location
State FL
County St. Johns
Community Villages Of Valencia
Area 334-Moultrie/St Augustine Shores
Direction About one mile NORTH of Cty Rd 206 on US1 turn East on Watson Road. Take 3rd right on Balearics into Durango of Valencia. House is ahead on the right.
Interior
Interior Features Breakfast Bar, Ceiling Fan(s), Eat-in Kitchen, Entrance Foyer, Kitchen Island, Open Floorplan, Pantry, Primary Bathroom - Shower No Tub, Split Bedrooms, Walk-In Closet(s)
Heating Central
Cooling Central Air
Flooring Carpet, Tile
Furnishings Negotiable
Laundry Electric Dryer Hookup, Washer Hookup
Exterior
Garage Attached, Garage, Garage Door Opener
Garage Spaces 2.0
Fence Back Yard
Pool Community
Utilities Available Electricity Connected, Sewer Connected, Water Connected
Amenities Available Park, Playground
Waterfront No
View Pond, Trees/Woods
Roof Type Shingle
Porch Covered, Rear Porch, Screened
Parking Type Attached, Garage, Garage Door Opener
Total Parking Spaces 2
Garage Yes
Private Pool No
Building
Lot Description Dead End Street, Sprinklers In Front, Sprinklers In Rear
Sewer Public Sewer
Water Public
Architectural Style Ranch
Structure Type Frame
New Construction No
Construction Status Updated/Remodeled
Others
Senior Community No
Tax ID 1818830870
Acceptable Financing Cash, Conventional, FHA, VA Loan
Listing Terms Cash, Conventional, FHA, VA Loan
Read Less Info
Want to know what your home might be worth? Contact us for a FREE valuation!

Our team is ready to help you sell your home for the highest possible price ASAP
Bought with NON MLS

"Molly's job is to find and attract mastery-based agents to the office, protect the culture, and make sure everyone is happy! "





