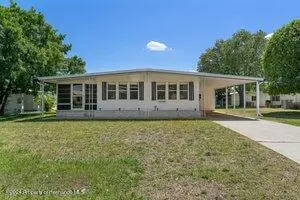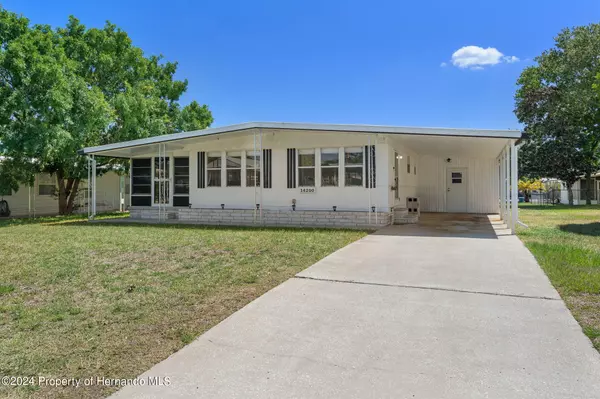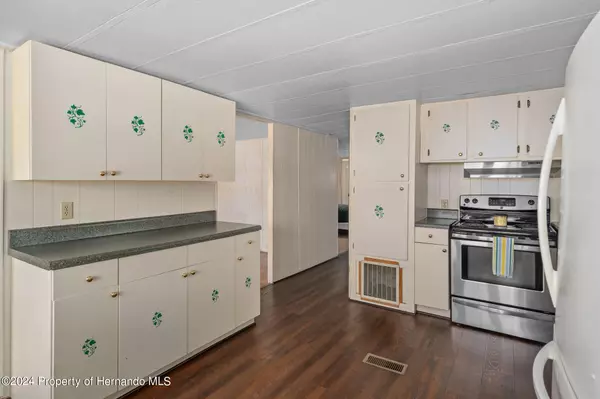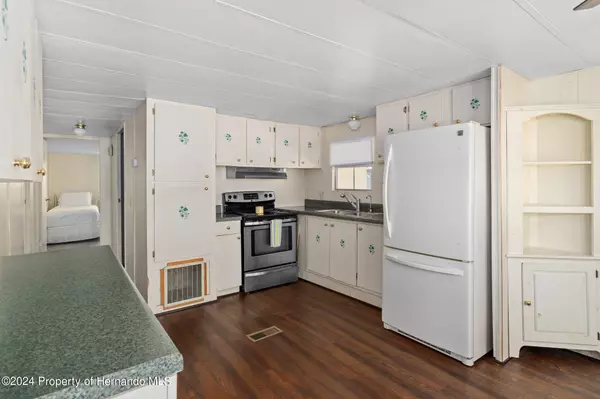$115,000
$139,000
17.3%For more information regarding the value of a property, please contact us for a free consultation.
2 Beds
2 Baths
960 SqFt
SOLD DATE : 06/28/2024
Key Details
Sold Price $115,000
Property Type Mobile Home
Sub Type Mobile Home
Listing Status Sold
Purchase Type For Sale
Square Footage 960 sqft
Price per Sqft $119
Subdivision Brookridge Comm Unit 1
MLS Listing ID 2237900
Sold Date 06/28/24
Style Other
Bedrooms 2
Full Baths 2
HOA Fees $50/mo
HOA Y/N Yes
Originating Board Hernando County Association of REALTORS®
Year Built 1976
Annual Tax Amount $501
Tax Year 2023
Lot Size 6,970 Sqft
Acres 0.16
Property Description
Get ready to start to enjoy everything being retired in a community like Brookridge has to offer. You own the land in this community. Located close to hospitals, shopping, movie theatre & many restaurants. Clean 2 bedroom 2 bath home just waiting for it's new owner. 06/2022 New TPO membrane roof & secondary Metal roof was coated /caulked with elastomeric roof coating. 04/2023 New bathroom shower stall. 05/2023 New Storm door on screened porch. 10/2023 New Hot Water Heater. 12/2023 Heating system serviced. 2023 Terminex yearly service Many new windows in rear of home. Newer fans through out the home. Great home for a full time resident or the snow bird trying to escape the cold winter weather. Enjoy swimming, golfing, shuffleboard, tennis & all the various other things different club members partake in.
Location
State FL
County Hernando
Community Brookridge Comm Unit 1
Zoning PDP (MF)
Direction Cortez Blvd (SR 50 W) to Brookridge Central Blvd. Turn right onto Brookridge Blvd. Go for 118 ft. Turn left onto Country Club Dr. Go for 0.2 mi. Turn left onto Sandhurst St.
Interior
Interior Features Built-in Features, Ceiling Fan(s)
Heating Central, Electric
Cooling Central Air, Electric
Flooring Laminate, Wood
Appliance Dryer, Electric Oven, Refrigerator, Washer
Exterior
Exterior Feature ExteriorFeatures
Parking Features Assigned, Covered
Carport Spaces 1
Utilities Available Cable Available
Amenities Available Clubhouse, Fitness Center, Gated, Golf Course, Pool, Security, Shuffleboard Court, Tennis Court(s), Other
View Y/N No
Roof Type Membrane,Other
Porch Patio
Garage No
Building
Story 1
Water Public
Architectural Style Other
Level or Stories 1
New Construction No
Schools
Elementary Schools Pine Grove
Middle Schools West Hernando
High Schools Central
Others
Senior Community Yes
Tax ID R27 222 18 1476 0140 0230
Acceptable Financing Cash
Listing Terms Cash
Read Less Info
Want to know what your home might be worth? Contact us for a FREE valuation!

Our team is ready to help you sell your home for the highest possible price ASAP
"Molly's job is to find and attract mastery-based agents to the office, protect the culture, and make sure everyone is happy! "





