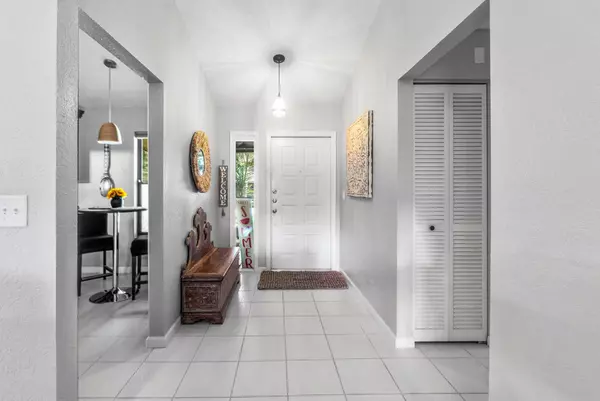Bought with Global Trust Realty LLC
$440,000
$445,000
1.1%For more information regarding the value of a property, please contact us for a free consultation.
4 Beds
2 Baths
1,880 SqFt
SOLD DATE : 07/01/2024
Key Details
Sold Price $440,000
Property Type Townhouse
Sub Type Townhouse
Listing Status Sold
Purchase Type For Sale
Square Footage 1,880 sqft
Price per Sqft $234
Subdivision Park Place Of Wellington
MLS Listing ID RX-10986774
Sold Date 07/01/24
Style Townhouse
Bedrooms 4
Full Baths 2
Construction Status Resale
HOA Fees $455/mo
HOA Y/N Yes
Year Built 1981
Annual Tax Amount $3,086
Tax Year 2023
Lot Size 4,151 Sqft
Property Description
Welcome to your dream townhome tucked away in the highly sought-after community of Park Place. This spacious end unit features 3 bedrooms + den, 2 bathrooms, a 1.5 car garage (17' x 22'), and almost 1,900 square feet of living space. Centrally located in the heart of Wellington top-rated schools, and the WEF showgrounds & global dressage are only minutes away! This beautifully update townhome has a NEW roof (2020), NEW AC (2023), and NEW impact windows, sliders & garage door (2021, only a few exclusions). Upon arrival, you'll be welcomed by a meticulously landscaped entrance and a private paver patio. The covered and screened entryway also offers a seating area. As you step inside, you'll be greeted by a spacious foyer that flows seamlessly into the family room and kitchen.
Location
State FL
County Palm Beach
Community Park Place Of Wellington
Area 5520
Zoning WELL_P
Rooms
Other Rooms Den/Office, Family, Laundry-Garage
Master Bath Dual Sinks, Mstr Bdrm - Ground, Separate Shower
Interior
Interior Features Ctdrl/Vault Ceilings, Entry Lvl Lvng Area, Foyer, Pantry, Walk-in Closet
Heating Central
Cooling Ceiling Fan, Central
Flooring Carpet, Ceramic Tile
Furnishings Unfurnished
Exterior
Exterior Feature Auto Sprinkler, Open Patio, Screen Porch, Shutters
Parking Features 2+ Spaces, Driveway, Garage - Attached
Garage Spaces 1.5
Utilities Available Electric, Public Sewer, Public Water, Water Available
Amenities Available Cabana, Pool, Sidewalks
Waterfront Description None
View Garden
Roof Type Comp Shingle
Exposure East
Private Pool No
Building
Lot Description < 1/4 Acre, Sidewalks
Story 1.00
Unit Features Corner
Foundation Stucco
Unit Floor 1
Construction Status Resale
Schools
Elementary Schools Elbridge Gale Elementary School
Middle Schools Emerald Cove Middle School
High Schools Wellington High School
Others
Pets Allowed Yes
HOA Fee Include Common Areas,Insurance-Bldg,Lawn Care,Pool Service
Senior Community No Hopa
Restrictions Buyer Approval,No Lease First 2 Years,Other,Tenant Approval
Acceptable Financing Cash, Conventional, FHA, VA
Horse Property No
Membership Fee Required No
Listing Terms Cash, Conventional, FHA, VA
Financing Cash,Conventional,FHA,VA
Read Less Info
Want to know what your home might be worth? Contact us for a FREE valuation!

Our team is ready to help you sell your home for the highest possible price ASAP
"Molly's job is to find and attract mastery-based agents to the office, protect the culture, and make sure everyone is happy! "





