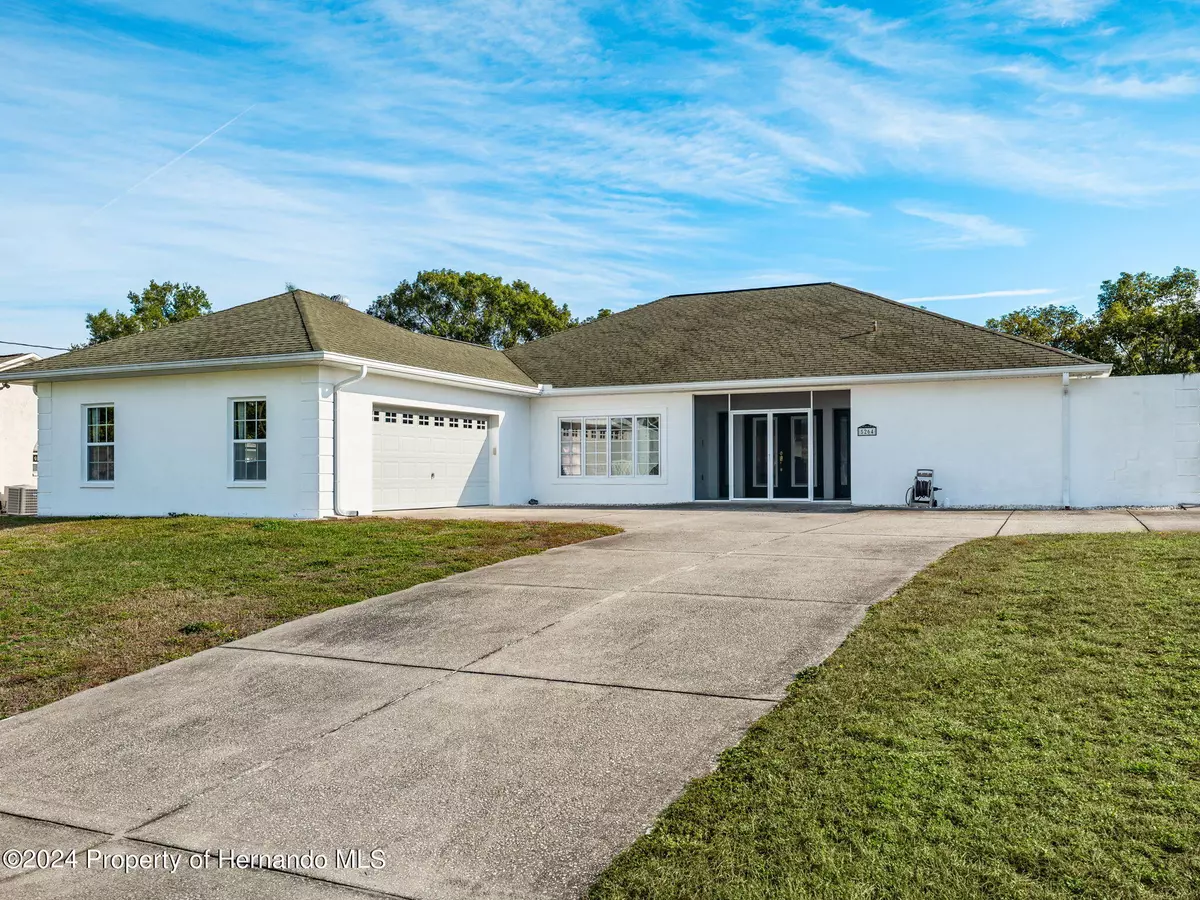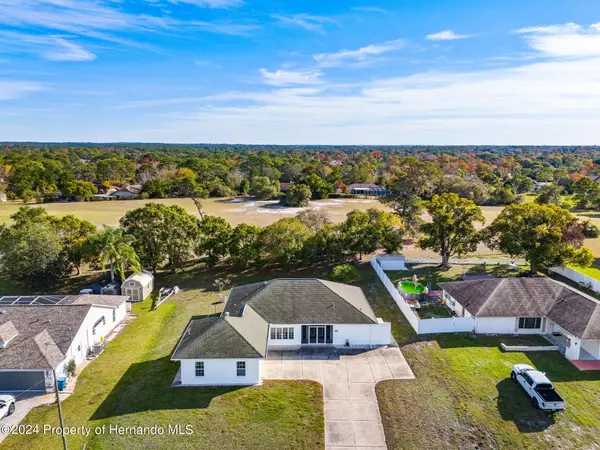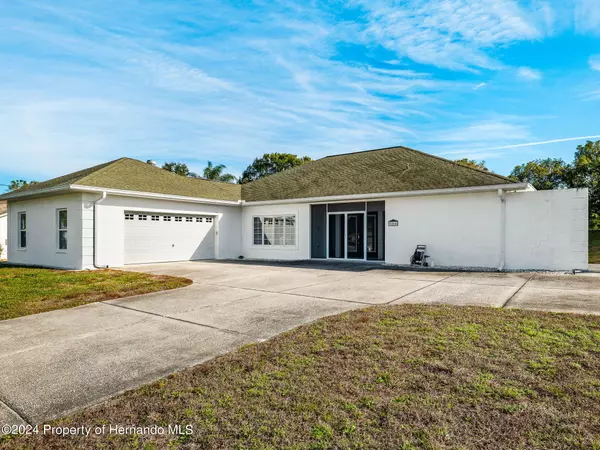$300,000
$319,500
6.1%For more information regarding the value of a property, please contact us for a free consultation.
2 Beds
2 Baths
2,004 SqFt
SOLD DATE : 06/28/2024
Key Details
Sold Price $300,000
Property Type Single Family Home
Sub Type Single Family Residence
Listing Status Sold
Purchase Type For Sale
Square Footage 2,004 sqft
Price per Sqft $149
Subdivision Spring Hill Unit 23
MLS Listing ID 2235861
Sold Date 06/28/24
Style Contemporary
Bedrooms 2
Full Baths 2
HOA Y/N No
Originating Board Hernando County Association of REALTORS®
Year Built 2002
Annual Tax Amount $1,708
Tax Year 2023
Lot Size 0.344 Acres
Acres 0.34
Property Description
Active Under Contract - Accepting Back Up Offers. New year, new you, new home! If a change of scenery is on your list of resolutions, you've got to see this fabulous, furnished Spring Hill home. Located on the 12th fairway of the Oak Hill Golf Course, it sits on an oversized 0.34 acre lot in a neighborhood with no HOA fees. It's been immaculately maintained, and a new AC unit was installed in 2021. Step through the screened front entry and through the double doors into a large foyer flanked by double closets. Skylights and big thermopane windows keep the interior of this residence flooded with soft, natural light. The open floor plan is practical and designed with accessibility in mind - wide pocket doors, tile flooring in the living areas, and walk-in showers in both bathrooms. Whether it's dinner with the fam or game night with friends, everyone is sure to be comfortable in the spacious dining and living rooms. A built-in entertainment center and desk in the living room add functionality to the area. The galley-style kitchen may be modest, but it's light and bright, and it has a huge pantry for storage. You might think you're appearing on ''Lifestyles of the Rich and Famous'' when you see the enormous closet in the primary suite! The bedroom itself is generously sized and private, thanks to the split-bedroom floor plan. This closet though, with racks and drawers, and its own vanity space... At approximately 13'x11', it's nearly large enough to be another bedroom - it's next level! The guest bedroom is also quite roomy; the closet for this bedroom is separate instead of ensuite, but at 8'x6' with built-in shelving, it's still pretty substantial. Both bedrooms share access to the enclosed sunroom; there, you can lounge in air conditioned comfort while you sip lemonade or sweet tea while enjoying views of the big backyard and the golf course beyond. The charming open patio just outside it is the perfect spot to park your grill for your next barbecue. In the warmer months, you can always unfurl the retractable awning and cool off in the shade. You'll have schools, shopping, and dining nearby in the heart of Spring Hill. Discover the magic of the Adventure Coast - and real live mermaids! - at Weeki Wachee Springs State Park, which is less than 2 miles away. US-19 is close for easy access to Homosassa, the famous sponge docks of Tarpon Springs, and the gorgeous beaches of Clearwater. Tampa is less than an hour south, and the excitement of Orlando and all of its attractions is less than 2 hours to the east! If a fresh start is what you're after for 2024, this is the home that needs to be first on your must-see list. Call us today to schedule your private showing!
Location
State FL
County Hernando
Community Spring Hill Unit 23
Zoning R2.5
Direction North on Mariner Blvd to L on Northcliffe Blvd, R on Deltona Blvd, R on Loretto St, R on Lydia Ct to home on left.
Interior
Interior Features Breakfast Bar, Built-in Features, Ceiling Fan(s), Open Floorplan, Pantry, Primary Bathroom - Shower No Tub, Primary Downstairs, Skylight(s), Vaulted Ceiling(s), Walk-In Closet(s), Split Plan
Heating Central, Electric
Cooling Central Air, Electric
Flooring Carpet, Tile
Appliance Dishwasher, Dryer, Electric Oven, Refrigerator, Washer
Exterior
Exterior Feature ExteriorFeatures
Parking Features Attached
Garage Spaces 2.0
Utilities Available Cable Available
View Y/N No
Roof Type Shingle
Porch Front Porch, Patio
Garage Yes
Building
Lot Description Cul-De-Sac
Story 1
Water Public
Architectural Style Contemporary
Level or Stories 1
New Construction No
Schools
Elementary Schools Spring Hill
Middle Schools Fox Chapel
High Schools Central
Others
Tax ID R32 323 17 5230 1585 0080
Acceptable Financing Cash, Conventional, FHA, VA Loan
Listing Terms Cash, Conventional, FHA, VA Loan
Read Less Info
Want to know what your home might be worth? Contact us for a FREE valuation!

Our team is ready to help you sell your home for the highest possible price ASAP
"Molly's job is to find and attract mastery-based agents to the office, protect the culture, and make sure everyone is happy! "





