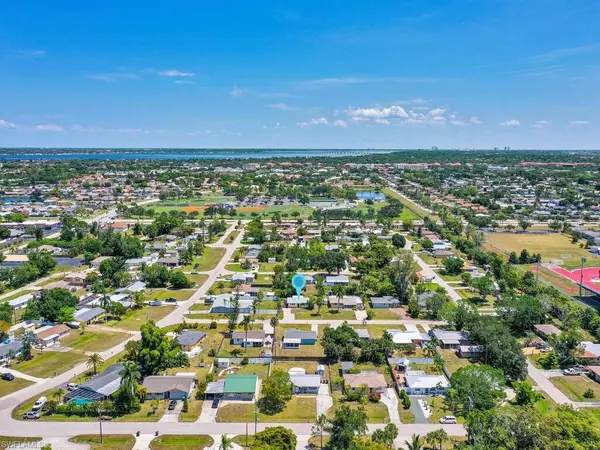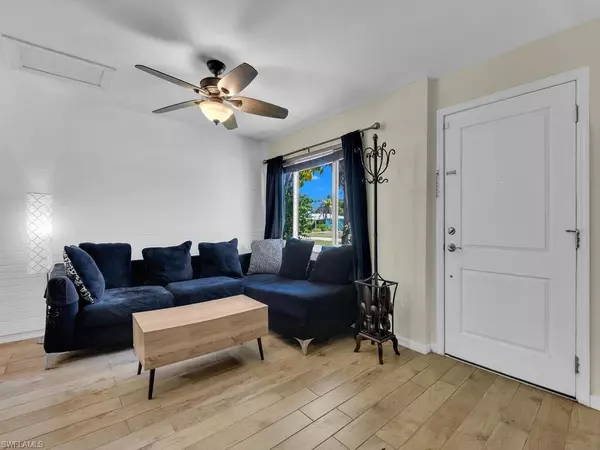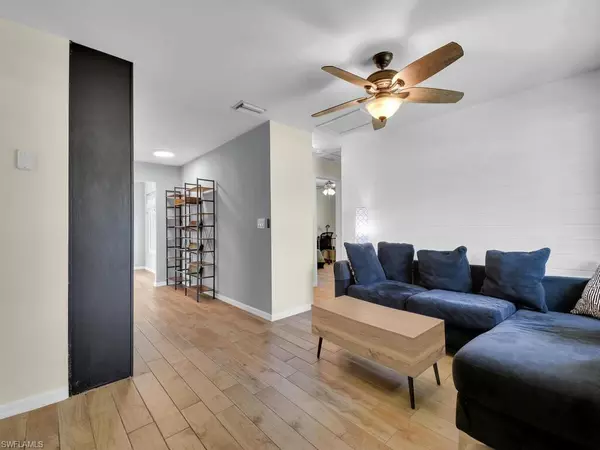$303,800
$315,000
3.6%For more information regarding the value of a property, please contact us for a free consultation.
3 Beds
2 Baths
1,232 SqFt
SOLD DATE : 07/01/2024
Key Details
Sold Price $303,800
Property Type Single Family Home
Sub Type Single Family Residence
Listing Status Sold
Purchase Type For Sale
Square Footage 1,232 sqft
Price per Sqft $246
Subdivision Fiesta Village
MLS Listing ID 224047162
Sold Date 07/01/24
Bedrooms 3
Full Baths 2
Originating Board Florida Gulf Coast
Year Built 1971
Annual Tax Amount $3,312
Tax Year 2023
Lot Size 9,234 Sqft
Acres 0.212
Property Description
Welcome to your dream home! This beautifully maintained and recently remodeled 3-bedroom, 2-bathroom single-family residence is located in the heart of Fort Myers, FL. Boasting an abundance of natural light and an open, airy layout, this home is perfect for modern living.
The kitchen is a chef's delight, featuring stainless steel appliances, granite countertops, and an open design that flows seamlessly into the living and dining areas. Wood-like tile flooring runs throughout the home, adding a touch of elegance and ease of maintenance.
Situated in a highly sought-after neighborhood, this home is just minutes away from prime beaches, shopping plazas, fine dining, and top-rated schools. Enjoy the best of Southwest Florida right at your doorstep.
The fenced-in backyard is perfect for outdoor entertaining, complete with an open back patio. Recent upgrades include a newly installed A/C and ductwork (2019), hurricane-resistant windows and doors (2017), and a new roof (2024), ensuring peace of mind for years to come.
Don't miss the opportunity to make this exceptional property your own. Schedule a showing today and experience all that this wonderful home and community have to offer!
Location
State FL
County Lee
Area Fm10 - Fort Myers Area
Zoning RS-1
Direction Please utilize GPS for the most accurate routing information and traffic predictions.
Rooms
Dining Room Dining - Family
Interior
Interior Features Split Bedrooms, Family Room, Guest Room, Built-In Cabinets, Wired for Data, Walk-In Closet(s)
Heating Central Electric
Cooling Ceiling Fan(s), Central Electric
Flooring Tile
Window Features Single Hung,Impact Resistant Windows,Decorative Shutters
Appliance Cooktop, Dishwasher, Disposal, Dryer, Microwave, Refrigerator/Icemaker, Washer
Laundry Inside
Exterior
Exterior Feature Room for Pool
Fence Fenced
Community Features None, No Subdivision
Utilities Available Cable Available
Waterfront Description None
View Y/N Yes
View Landscaped Area
Roof Type Shingle
Street Surface Paved
Porch Open Porch/Lanai, Patio
Garage No
Private Pool No
Building
Lot Description Regular
Faces Please utilize GPS for the most accurate routing information and traffic predictions.
Story 1
Sewer Central
Water Central
Level or Stories 1 Story/Ranch
Structure Type Concrete Block,Stucco
New Construction No
Schools
Elementary Schools Proximity
Middle Schools School Choice
High Schools School Choice
Others
HOA Fee Include None
Tax ID 21-45-24-01-00003.0080
Ownership Single Family
Security Features Smoke Detectors
Acceptable Financing Buyer Finance/Cash, FHA
Listing Terms Buyer Finance/Cash, FHA
Read Less Info
Want to know what your home might be worth? Contact us for a FREE valuation!

Our team is ready to help you sell your home for the highest possible price ASAP
Bought with Pfeifer Realty Group LLC
"Molly's job is to find and attract mastery-based agents to the office, protect the culture, and make sure everyone is happy! "





