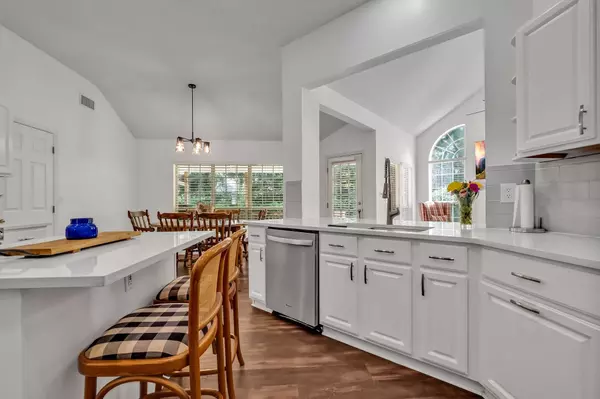$500,000
$510,000
2.0%For more information regarding the value of a property, please contact us for a free consultation.
3 Beds
3 Baths
2,227 SqFt
SOLD DATE : 07/02/2024
Key Details
Sold Price $500,000
Property Type Single Family Home
Sub Type Detached Single Family
Listing Status Sold
Purchase Type For Sale
Square Footage 2,227 sqft
Price per Sqft $224
Subdivision Killearn Estates
MLS Listing ID 372240
Sold Date 07/02/24
Style Traditional/Classical
Bedrooms 3
Full Baths 2
Half Baths 1
Construction Status Brick 1 or 2 Sides,Siding - Fiber Cement,Slab
HOA Fees $12/ann
Year Built 1993
Lot Size 0.350 Acres
Lot Dimensions 103X133X100X167
Property Description
Located in the Gardens of Killearn! With over 2200 square feet, this home features three bedrooms 2.5 baths, an updated kitchen with quartz countertops, island, stainless steel appliances and large walk in pantry. Family room with vaulted ceilings and gas fireplace, lots of windows, mastersuite with double vanities, jetted tub, sep. shower stall and walk in closet. Luxury vinyl plank floors, and the flex room adds versatiltiy, whether used as a study or 4th bedroom. Other features include a nicely landscaped front yard, covered porch, deck, and spacious fenced backyard. Roof 2015 and HVAC 2021.
Location
State FL
County Leon
Area Ne-01
Rooms
Family Room 13x11
Other Rooms Foyer, Pantry, Porch - Covered, Utility Room - Inside, Walk-in Closet
Master Bedroom 15x12
Bedroom 2 16x10
Bedroom 3 13x10
Living Room 0
Dining Room 10x11 10x11
Kitchen 15x14 15x14
Family Room 13x11
Interior
Heating Central, Electric, Fireplace - Gas
Cooling Central, Electric, Fans - Ceiling
Flooring Tile, Vinyl Plank
Equipment Dishwasher, Microwave, Refrigerator w/Ice, Irrigation System, Range/Oven
Exterior
Exterior Feature Traditional/Classical
Parking Features Garage - 2 Car
Utilities Available Gas
View None
Road Frontage Maint - Gvt., Paved
Private Pool No
Building
Lot Description Separate Family Room, Kitchen with Bar, Kitchen - Eat In, Separate Dining Room, Open Floor Plan
Story Story - One, Bedroom - Split Plan
Level or Stories Story - One, Bedroom - Split Plan
Construction Status Brick 1 or 2 Sides,Siding - Fiber Cement,Slab
Schools
Elementary Schools Wt Moore
Middle Schools William J. Montford Middle School
High Schools Lincoln
Others
HOA Fee Include Common Area
Ownership Restricted
SqFt Source Tax
Acceptable Financing Conventional
Listing Terms Conventional
Read Less Info
Want to know what your home might be worth? Contact us for a FREE valuation!

Our team is ready to help you sell your home for the highest possible price ASAP
Bought with Hill Spooner & Elliott Inc
"Molly's job is to find and attract mastery-based agents to the office, protect the culture, and make sure everyone is happy! "





