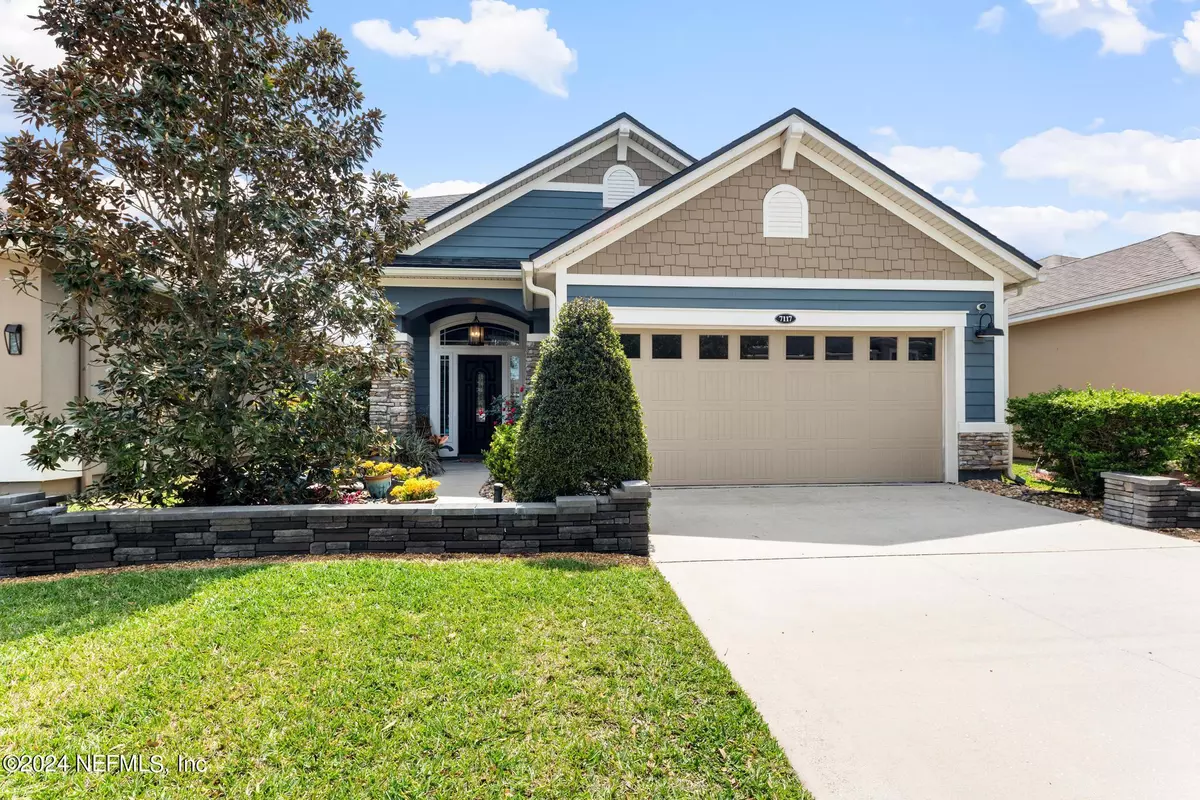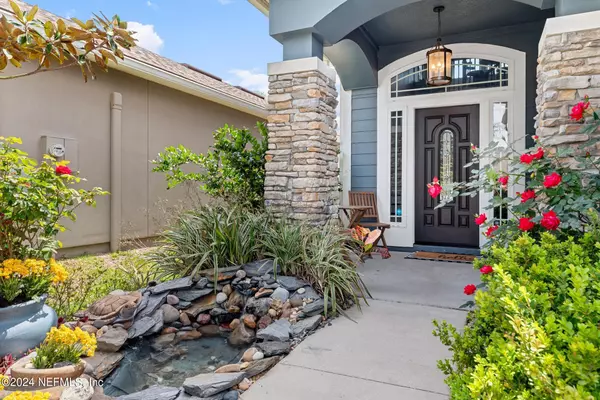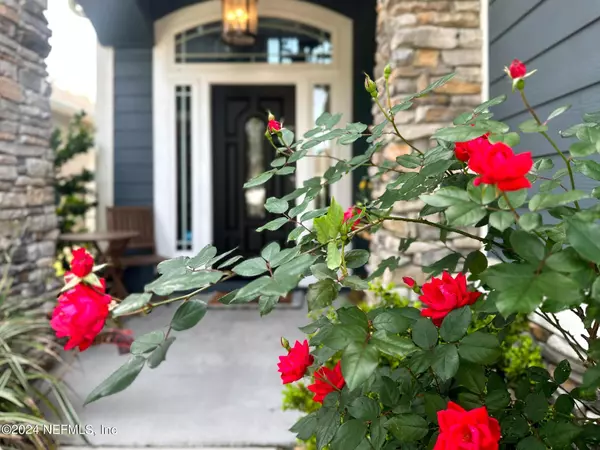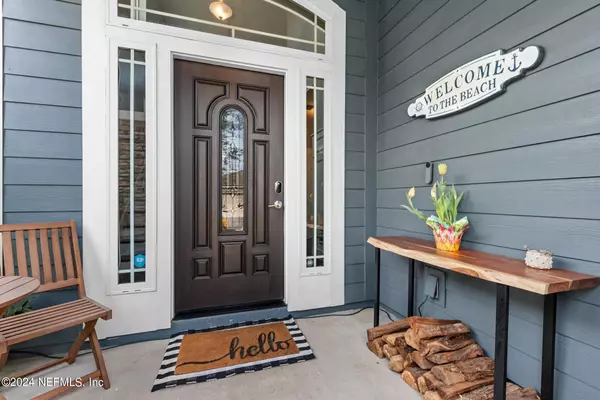$470,000
$489,000
3.9%For more information regarding the value of a property, please contact us for a free consultation.
3 Beds
3 Baths
1,801 SqFt
SOLD DATE : 06/25/2024
Key Details
Sold Price $470,000
Property Type Single Family Home
Sub Type Single Family Residence
Listing Status Sold
Purchase Type For Sale
Square Footage 1,801 sqft
Price per Sqft $260
Subdivision Bartram Park Preserve
MLS Listing ID 2017338
Sold Date 06/25/24
Bedrooms 3
Full Baths 2
Half Baths 1
Construction Status Updated/Remodeled
HOA Fees $73/qua
HOA Y/N Yes
Originating Board realMLS (Northeast Florida Multiple Listing Service)
Year Built 2014
Annual Tax Amount $4,954
Lot Size 4,356 Sqft
Acres 0.1
Property Description
Are you looking for an UPDATED MODERN HOME? Look no further!! Welcome to this 1st floor MASTER SUITE, 3-bedroom, 2.5-bathroom home that boasts stunning updates throughout. Including updated flooring, a gorgeously updated kitchen with premium finishes and more. Experience modern living at its finest with a whole-home smart system powered by Philips Hue and Google Smart Home, effortlessly controlling everything from lights and HVAC to kitchen and laundry appliances, as well as the keypad and doorbell camera for added convenience and security. Step out onto the large covered patio extended with pavers and a gorgeous pergola. The perfect setting for outdoor relaxing or entertaining! Enjoy cozy evenings around the fire pit, creating memories with friends and family under the stars. Inside, the first floor master the walk-in closet has been thoughtfully updated with extra organization, while extended storage under the stairs provides even more space for your belongings. Don't miss out on the opportunity to call this stunning home yours, where luxury meets convenience in the heart of Bartram Park!
Location
State FL
County Duval
Community Bartram Park Preserve
Area 015-Bartram
Direction From I-95 take exit 335 toward Old St Augustine Rd. Left onto Old St Augustine Rd. Then Left onto Bartram Park Blvd. Then Right onto Bartram Preserve Parkway. Then Right onto Serenoa Dr. Then Right onto Mirabelle Dr. Home is on the Right.
Interior
Interior Features Built-in Features, Ceiling Fan(s), Entrance Foyer, Kitchen Island, Open Floorplan, Pantry, Primary Bathroom -Tub with Separate Shower, Primary Downstairs, Smart Home, Smart Thermostat, Split Bedrooms, Walk-In Closet(s)
Heating Central, Electric, Zoned
Cooling Central Air, Electric, Zoned
Flooring Vinyl
Laundry Lower Level
Exterior
Exterior Feature Fire Pit
Parking Features Additional Parking, Garage, Garage Door Opener
Garage Spaces 2.0
Fence Back Yard, Vinyl
Pool Community
Utilities Available Cable Connected, Electricity Connected, Sewer Connected
Amenities Available Basketball Court, Children's Pool, Clubhouse, Dog Park, Fitness Center, Playground
Roof Type Shingle
Porch Covered, Front Porch, Patio
Total Parking Spaces 2
Garage Yes
Private Pool No
Building
Sewer Public Sewer
Water Public
New Construction No
Construction Status Updated/Remodeled
Others
Senior Community No
Tax ID 1681360840
Acceptable Financing Cash, Conventional, FHA, VA Loan
Listing Terms Cash, Conventional, FHA, VA Loan
Read Less Info
Want to know what your home might be worth? Contact us for a FREE valuation!

Our team is ready to help you sell your home for the highest possible price ASAP
Bought with NON MLS
"Molly's job is to find and attract mastery-based agents to the office, protect the culture, and make sure everyone is happy! "





