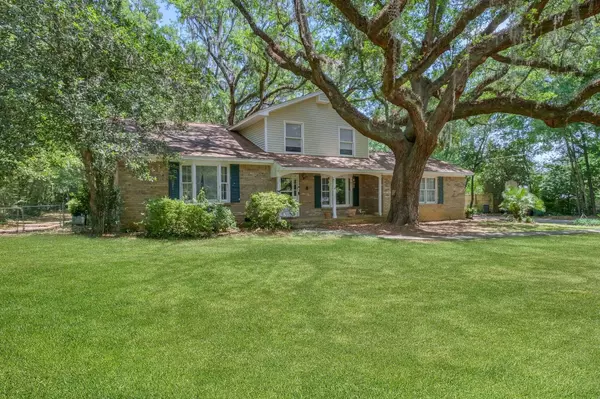$435,000
$475,000
8.4%For more information regarding the value of a property, please contact us for a free consultation.
3 Beds
3 Baths
2,118 SqFt
SOLD DATE : 07/03/2024
Key Details
Sold Price $435,000
Property Type Single Family Home
Sub Type Detached Single Family
Listing Status Sold
Purchase Type For Sale
Square Footage 2,118 sqft
Price per Sqft $205
Subdivision Lafayette Oaks
MLS Listing ID 371066
Sold Date 07/03/24
Style Traditional/Classical
Bedrooms 3
Full Baths 3
Construction Status Brick 4 Sides,Siding - Vinyl
HOA Fees $41/ann
Year Built 1978
Lot Size 0.950 Acres
Lot Dimensions 120x294x167x290
Property Description
Welcome to this stunning pool home nestled in the heart of Lafayette Oaks with three bedrooms & three full bathrooms. This two-story residence is spread across .95 acres and offers 2118 square feet of living space complimented by a 600 square foot screened porch and deck overlooking the sparkling in-ground pool. Featuring a formal living & family room, dining room, indoor utilities, two-car garage & eat-in kitchen. Updates include new vinyl siding installed in 2023, a 2023 HVAC unit, and a 2018 water heater. The meticulously maintained pool area boasts a 2023 sand filter, Polaris automatic pool cleaner, and a newer top-of-the-line pump, promising endless hours of enjoyment and relaxation for the whole family. As an added bonus, all pool furniture is included allowing you to move in and enjoy your private oasis from day one.
Location
State FL
County Leon
Area Ne-01
Rooms
Family Room 20x20
Other Rooms Porch - Covered, Porch - Screened, Walk-in Closet
Master Bedroom 20x12
Bedroom 2 14x12
Bedroom 3 12x11
Living Room 20x13
Dining Room 13x12 13x12
Kitchen 19x13 19x13
Family Room 20x20
Interior
Heating Electric
Cooling Electric
Flooring Carpet, Tile, Hardwood
Equipment Dishwasher, Dryer, Microwave, Refrigerator, Washer, Range/Oven
Exterior
Exterior Feature Traditional/Classical
Parking Features Garage - 2 Car
Pool Pool - In Ground
Utilities Available Electric
View None
Road Frontage Paved
Private Pool Yes
Building
Lot Description Separate Family Room, Kitchen - Eat In, Separate Dining Room, Separate Living Room
Story Story - Two MBR Up
Level or Stories Story - Two MBR Up
Construction Status Brick 4 Sides,Siding - Vinyl
Schools
Elementary Schools Wt Moore
Middle Schools Swift Creek
High Schools Lincoln
Others
HOA Fee Include Common Area,Community Pool,Maintenance - Road,Street Lights,Playground/Park
Ownership Lynn A & Lysle W Robinson
SqFt Source Tax
Acceptable Financing Conventional, FHA, VA
Listing Terms Conventional, FHA, VA
Read Less Info
Want to know what your home might be worth? Contact us for a FREE valuation!

Our team is ready to help you sell your home for the highest possible price ASAP
Bought with The Naumann Group Real Estate
"Molly's job is to find and attract mastery-based agents to the office, protect the culture, and make sure everyone is happy! "





