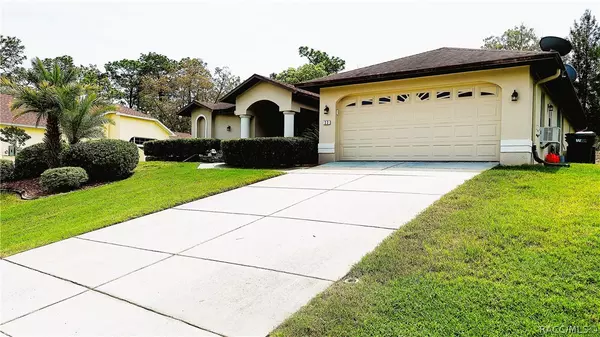Bought with Nicoletta Lingrosso • Keller Williams Realty - Elite Partners
$350,000
$359,000
2.5%For more information regarding the value of a property, please contact us for a free consultation.
3 Beds
2 Baths
1,800 SqFt
SOLD DATE : 07/08/2024
Key Details
Sold Price $350,000
Property Type Single Family Home
Sub Type Single Family Residence
Listing Status Sold
Purchase Type For Sale
Square Footage 1,800 sqft
Price per Sqft $194
Subdivision Sugarmill Woods - Oak Village
MLS Listing ID 832544
Sold Date 07/08/24
Style One Story
Bedrooms 3
Full Baths 2
HOA Fees $12/ann
HOA Y/N Yes
Year Built 2003
Annual Tax Amount $1,843
Tax Year 2023
Lot Size 0.280 Acres
Acres 0.28
Property Description
If you are looking for a TURN KEY operation, look no further. Located in the southern side of Sugarmill Woods, this 3 bedroom, 2 bath POOL (SOLAR HEATED) home is truly a breath of fresh air. Recently renovated kitchen and small bathroom. Kitchen has granite counter tops with tile backsplash throughout, and wood cabinets. Porcelain tile throughout the house except the bedrooms. The natural light throughout the house is soothing to the heart. INTERIOR & EXTERIOR fresh paint was done 6 months ago. Sprinkler system recently updated. The Troy Built generator stays with the house (please see pics). Pool cleaner also stays. The child safety fence stays with the pool. Wall unit AC in the garage stays (please see pic). WASHER & DRYER convey. ROOF = 2015, AC = 2022.
Terms accepted:
Cash, Conventional, FHA, VA, USDA
Location
State FL
County Citrus
Area 22
Zoning PDR
Rooms
Ensuite Laundry Laundry - Living Area
Interior
Interior Features Breakfast Bar, Eat-in Kitchen, High Ceilings, Main Level Primary, Primary Suite, Open Floorplan, Pantry, Stone Counters, Split Bedrooms, Updated Kitchen, Vaulted Ceiling(s), Walk-In Closet(s), Wood Cabinets, First Floor Entry
Laundry Location Laundry - Living Area
Heating Central, Electric
Cooling Central Air, Electric
Flooring Carpet, Tile, Wood
Fireplace No
Appliance Dryer, Dishwasher, Electric Cooktop, Electric Oven, Microwave, Refrigerator, Washer
Laundry Laundry - Living Area
Exterior
Exterior Feature Sprinkler/Irrigation, Landscaping, Concrete Driveway
Garage Attached, Concrete, Driveway, Garage, Private, Garage Door Opener
Garage Spaces 2.0
Garage Description 2.0
Pool Concrete, Cleaning System, Heated, In Ground, Pool Equipment, Pool, Screen Enclosure, Solar Heat
Waterfront No
Water Access Desc Public,Well
Roof Type Asphalt,Shingle
Parking Type Attached, Concrete, Driveway, Garage, Private, Garage Door Opener
Total Parking Spaces 2
Building
Lot Description Rolling Slope
Entry Level One
Foundation Block, Slab
Sewer Public Sewer
Water Public, Well
Architectural Style One Story
Level or Stories One
New Construction No
Schools
Elementary Schools Lecanto Primary
Middle Schools Lecanto Middle
High Schools Lecanto High
Others
HOA Name Oak Village
HOA Fee Include Legal/Accounting,Maintenance Grounds,Security
Tax ID 2207434
Acceptable Financing Cash, Conventional, FHA, USDA Loan, VA Loan
Listing Terms Cash, Conventional, FHA, USDA Loan, VA Loan
Financing FHA
Special Listing Condition Standard, Listed As-Is
Read Less Info
Want to know what your home might be worth? Contact us for a FREE valuation!

Our team is ready to help you sell your home for the highest possible price ASAP

"Molly's job is to find and attract mastery-based agents to the office, protect the culture, and make sure everyone is happy! "





