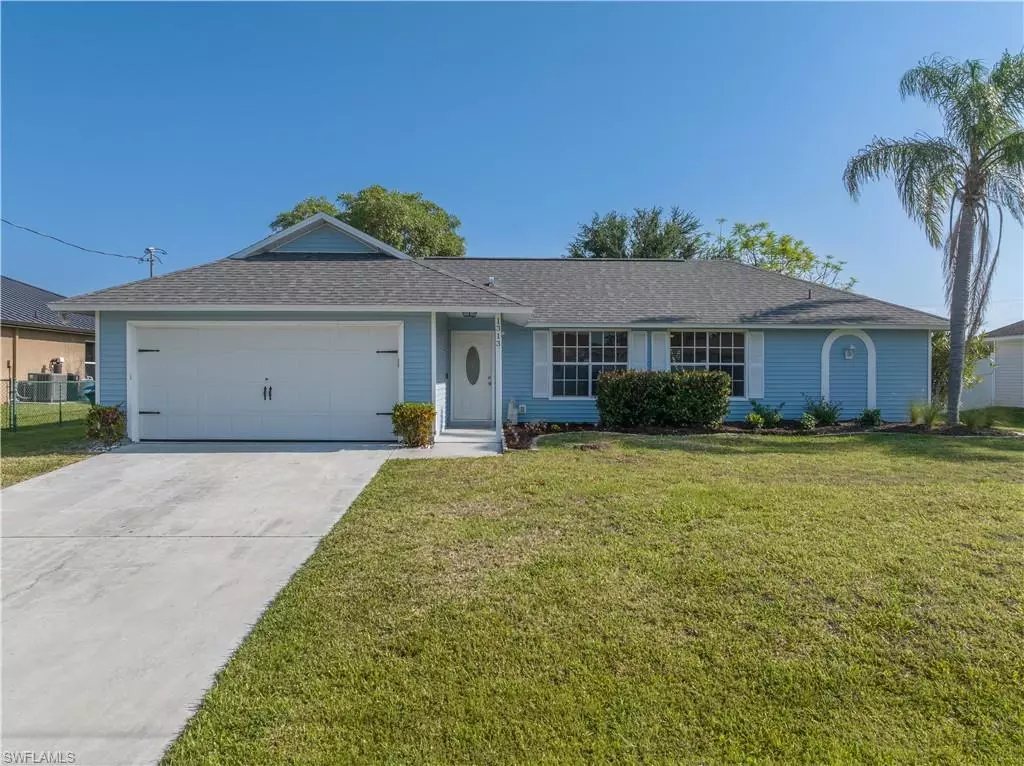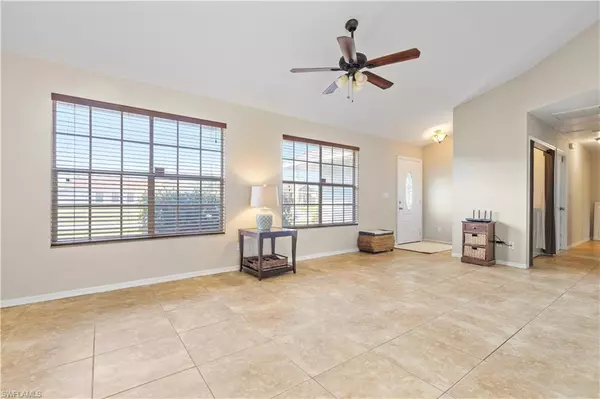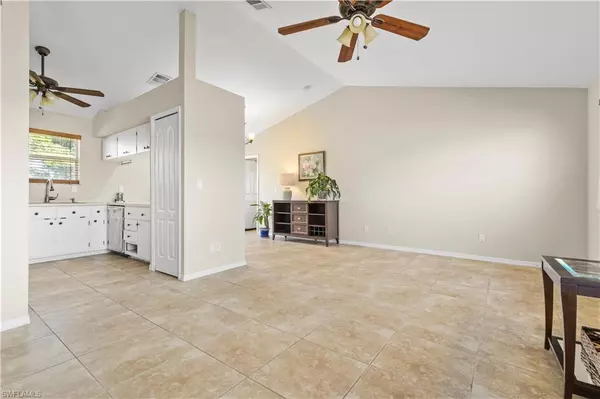$275,000
$275,000
For more information regarding the value of a property, please contact us for a free consultation.
3 Beds
2 Baths
1,232 SqFt
SOLD DATE : 07/08/2024
Key Details
Sold Price $275,000
Property Type Single Family Home
Sub Type Single Family Residence
Listing Status Sold
Purchase Type For Sale
Square Footage 1,232 sqft
Price per Sqft $223
Subdivision Cape Coral
MLS Listing ID 224045083
Sold Date 07/08/24
Bedrooms 3
Full Baths 2
Originating Board Florida Gulf Coast
Year Built 1993
Annual Tax Amount $4,407
Tax Year 2023
Lot Size 10,018 Sqft
Acres 0.23
Property Description
Discover your perfect home in SW Cape with this charming residence. Boasting three bedrooms and two bathrooms, this home is complete with a spacious two-car garage. Enjoy the nicely landscaped fenced yard and the elegance of vaulted ceilings with tile flooring throughout. Freshly painted inside, it features a brand-new garage door complemented by a convenient screened door. The upgrades continue with a new roof and a recently installed A/C system, ensuring comfort year-round. The home comes equipped with essential appliances including a washer, dryer, dishwasher, stove, and refrigerator. Situated in the desirable SW Cape area, you're just moments away from local shops and schools, with the added convenience of city water and sewer services. Ready for you to move-in, this home invites you to enjoy the laid-back lifestyle and sunny delights that Southwest Florida has to offer.
Location
State FL
County Lee
Area Cc23 - Cape Coral Unit 28, 29, 45, 62, 63, 66, 68
Zoning R1-D
Rooms
Dining Room Breakfast Room
Interior
Interior Features Split Bedrooms, Cathedral Ceiling(s), Entrance Foyer
Heating Central Electric
Cooling Ceiling Fan(s), Central Electric
Flooring Tile
Window Features Double Hung
Appliance Dishwasher, Dryer, Range, Refrigerator, Washer
Laundry Inside
Exterior
Garage Spaces 2.0
Fence Fenced
Community Features None, No Subdivision
Utilities Available Cable Available
Waterfront Description None
View Y/N No
View None/Other
Roof Type Shingle
Garage Yes
Private Pool No
Building
Lot Description Regular
Story 1
Sewer Assessment Paid
Water Assessment Paid
Level or Stories 1 Story/Ranch
Structure Type Wood Frame,Vinyl Siding
New Construction No
Others
HOA Fee Include None
Tax ID 22-44-23-C1-04462.0530
Ownership Single Family
Acceptable Financing Buyer Finance/Cash
Listing Terms Buyer Finance/Cash
Read Less Info
Want to know what your home might be worth? Contact us for a FREE valuation!

Our team is ready to help you sell your home for the highest possible price ASAP
Bought with Align Right Realty SRQ Opulenc
"Molly's job is to find and attract mastery-based agents to the office, protect the culture, and make sure everyone is happy! "





