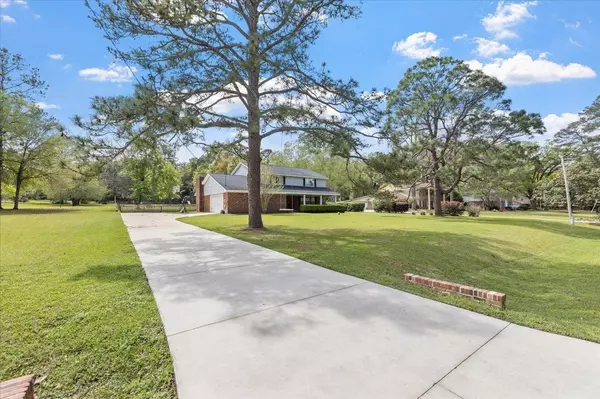$460,000
$480,000
4.2%For more information regarding the value of a property, please contact us for a free consultation.
4 Beds
3 Baths
2,492 SqFt
SOLD DATE : 07/09/2024
Key Details
Sold Price $460,000
Property Type Single Family Home
Sub Type Detached Single Family
Listing Status Sold
Purchase Type For Sale
Square Footage 2,492 sqft
Price per Sqft $184
Subdivision Lafayette Oaks
MLS Listing ID 373077
Sold Date 07/09/24
Style Traditional/Classical
Bedrooms 4
Full Baths 2
Half Baths 1
Construction Status Brick 4 Sides,Siding - Vinyl,Slab
HOA Fees $41/ann
Year Built 1978
Lot Size 1.840 Acres
Lot Dimensions 152x629x135x560
Property Description
Updated 4 bedroom, 2.5 bath home on HUGE 1.84 acre lot in desirable Lafayette Oaks! Completely remodeled in 2016, this beautiful, almost 2500 sq ft home has large bedrooms and two separate living areas, giving everyone the space they need. A great floor plan for young families, all four bedrooms are together upstairs with an adorable half bath downstairs for guests. Oversized two car garage w/ laundry area has ample room for storage. Amazing, sprawling yard goes well beyond back fence and provides endless hours of entertainment. Septic system is well-maintained & has 2 drain fields (one less than 2 yrs old). Gated community has a swimming pool, tennis court, park and events... all included in the annual dues! Come take a ride through this gorgeous neighborhood full of mature oaks and friendly people and see why this should be your next home sweet home! Service gate at Edinburg & Limoges is open all day every day. Measurements approximate. PLEASE SEE 360 DEGREE TOUR AND FLOOR PLAN BEFORE SCHEDULING SHOWING APPOINTMENT. THANK YOU!
Location
State FL
County Leon
Area Ne-01
Rooms
Family Room 23x13
Other Rooms Foyer, Pantry, Porch - Covered, Walk-in Closet
Master Bedroom 16x15
Bedroom 2 15x13
Bedroom 3 16x13
Bedroom 4 12x12
Living Room 19x13
Dining Room 12x11 12x11
Kitchen 20x9 20x9
Family Room 23x13
Interior
Heating Central, Electric, Fireplace - Wood
Cooling Central, Electric, Fans - Ceiling
Flooring Carpet, Tile, Engineered Wood
Equipment Dishwasher, Oven(s), Refrigerator w/Ice, Cooktop
Exterior
Exterior Feature Traditional/Classical
Parking Features Garage - 2 Car
Utilities Available Electric
View None
Road Frontage Maint - Private, Paved, Street Lights
Private Pool No
Building
Lot Description Separate Dining Room, Separate Living Room
Story Story - Two MBR Up
Level or Stories Story - Two MBR Up
Construction Status Brick 4 Sides,Siding - Vinyl,Slab
Schools
Elementary Schools Wt Moore
Middle Schools Swift Creek
High Schools Lincoln
Others
HOA Fee Include Common Area,Community Pool,Maintenance - Road,Street Lights
Ownership Prato
SqFt Source Other
Acceptable Financing Conventional, FHA, VA
Listing Terms Conventional, FHA, VA
Read Less Info
Want to know what your home might be worth? Contact us for a FREE valuation!

Our team is ready to help you sell your home for the highest possible price ASAP
Bought with Hill Spooner & Elliott Inc
"Molly's job is to find and attract mastery-based agents to the office, protect the culture, and make sure everyone is happy! "





