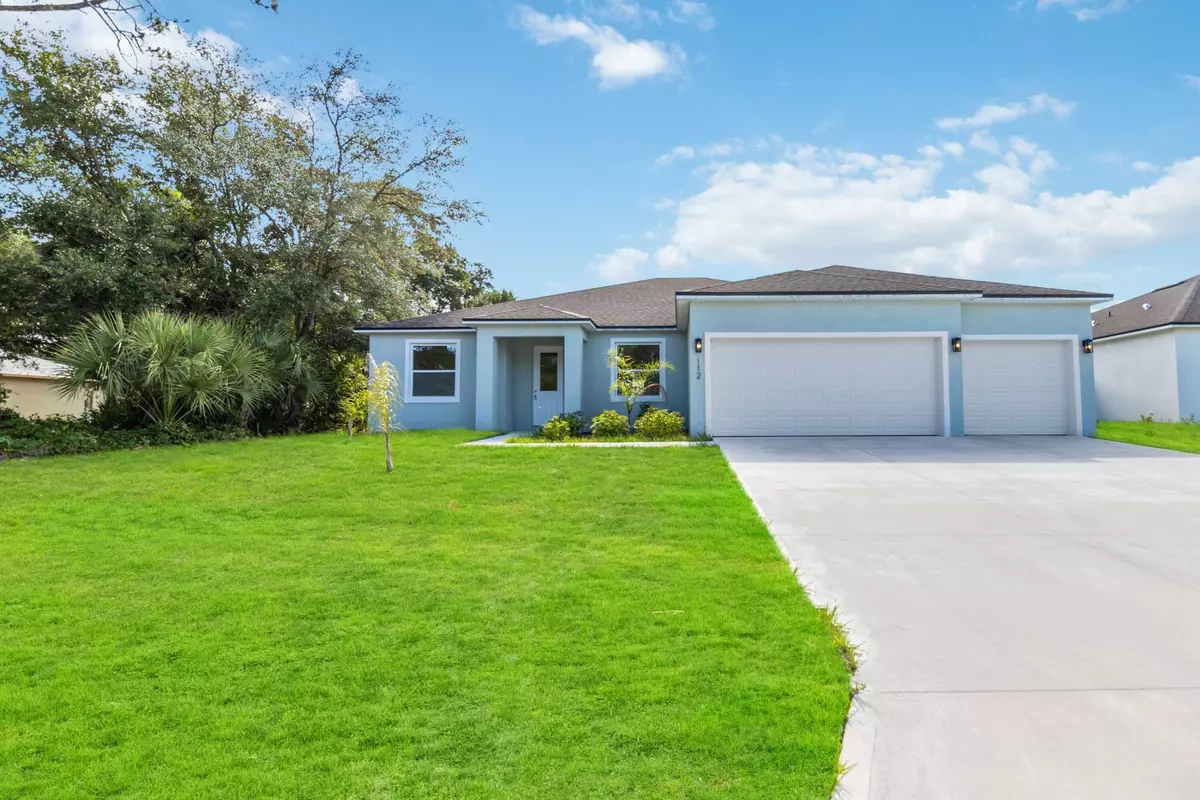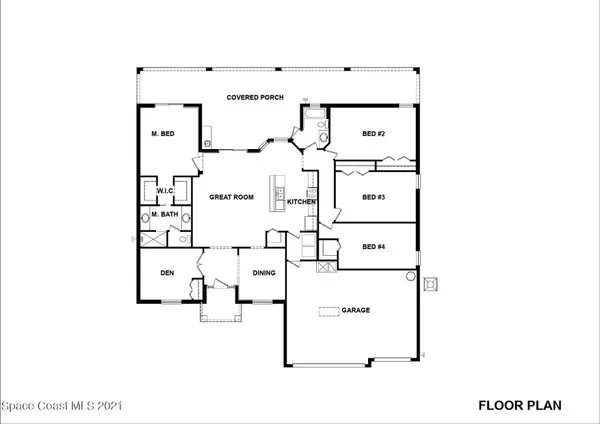$385,000
$394,750
2.5%For more information regarding the value of a property, please contact us for a free consultation.
5 Beds
2 Baths
2,289 SqFt
SOLD DATE : 07/01/2024
Key Details
Sold Price $385,000
Property Type Single Family Home
Sub Type Single Family Residence
Listing Status Sold
Purchase Type For Sale
Square Footage 2,289 sqft
Price per Sqft $168
Subdivision Port Malabar Unit 19
MLS Listing ID 1009582
Sold Date 07/01/24
Style Contemporary
Bedrooms 5
Full Baths 2
HOA Y/N No
Total Fin. Sqft 2289
Originating Board Space Coast MLS (Space Coast Association of REALTORS®)
Year Built 2024
Annual Tax Amount $215
Tax Year 2023
Lot Size 0.340 Acres
Acres 0.21
Property Description
BUILDER SAYS SELL! BRING ALL OFFERS!
Gorgeous Custom home in well established neighborhood close to all daily needs, Home features 9'4'' ceilings, 8' craftsman doors, 5 1/4'' baseboards, & modern tile throughout! Eat-in kitchen is open to the large great room. Kitchen features include breakfast nook, solid wood shaker cabinets, 8'x4' kitchen island w/room for seating, Level 2 quartz countertops and stainless steel appliances, including refrigerator! Your master suite boasts high ceilings, his and hers walk in closets with French doors that leads to a huge 700 ft. lanai! Master suite includes double vanities and a glass enclosed shower. Additional features include glass front door, architectural shingles! Hurry, this will not last long! Buyer assistance offered!! All buyers welcomed!
Location
State FL
County Brevard
Area 345 - Sw Palm Bay
Direction from malabar rd, south on minton, rt on jupiter, rt on santo domingo, rt on tudor
Interior
Interior Features Breakfast Bar, Breakfast Nook, Built-in Features, Ceiling Fan(s), Eat-in Kitchen, His and Hers Closets, Kitchen Island, Open Floorplan, Pantry, Primary Bathroom - Tub with Shower, Primary Downstairs, Smart Thermostat, Split Bedrooms, Vaulted Ceiling(s), Walk-In Closet(s)
Heating Central, Electric
Cooling Central Air, Electric
Flooring Tile
Furnishings Unfurnished
Appliance Dishwasher, Disposal, Electric Oven, Electric Range, Electric Water Heater, Microwave, Refrigerator, Water Softener Owned
Laundry Electric Dryer Hookup, Lower Level, Washer Hookup
Exterior
Exterior Feature Impact Windows
Parking Features Additional Parking, Attached, Garage, Garage Door Opener, On Street, RV Access/Parking
Garage Spaces 3.0
Pool None
Utilities Available Cable Available, Electricity Available, Electricity Connected
View Trees/Woods
Roof Type Shingle,Wood
Present Use Residential,Single Family
Street Surface Asphalt
Porch Covered, Front Porch, Patio, Porch, Screened
Road Frontage City Street
Garage Yes
Building
Lot Description Wooded
Faces West
Story 1
Sewer Septic Tank
Water Private, Well
Architectural Style Contemporary
Level or Stories One
New Construction Yes
Schools
Elementary Schools Jupiter
High Schools Heritage
Others
Senior Community No
Tax ID 29-36-01-25-01068.0-0003.00
Acceptable Financing Cash, Conventional, FHA, VA Loan
Listing Terms Cash, Conventional, FHA, VA Loan
Special Listing Condition Standard
Read Less Info
Want to know what your home might be worth? Contact us for a FREE valuation!

Our team is ready to help you sell your home for the highest possible price ASAP

Bought with Real Broker, LLC
"Molly's job is to find and attract mastery-based agents to the office, protect the culture, and make sure everyone is happy! "





