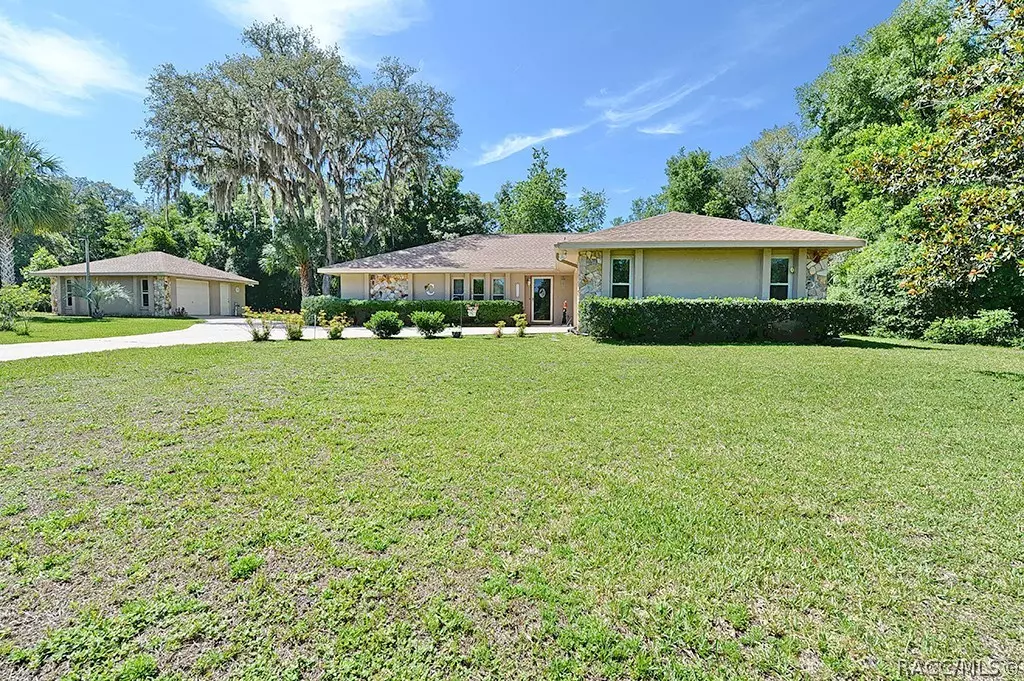Bought with Lisa F Trick • Century 21 J.W.Morton R.E.
$350,000
$369,000
5.1%For more information regarding the value of a property, please contact us for a free consultation.
3 Beds
2 Baths
1,551 SqFt
SOLD DATE : 07/12/2024
Key Details
Sold Price $350,000
Property Type Single Family Home
Sub Type Single Family Residence
Listing Status Sold
Purchase Type For Sale
Square Footage 1,551 sqft
Price per Sqft $225
Subdivision Citrus Hills - Kensington Estates
MLS Listing ID 834157
Sold Date 07/12/24
Style Ranch,One Story
Bedrooms 3
Full Baths 2
HOA Y/N No
Year Built 1989
Annual Tax Amount $2,086
Tax Year 2023
Lot Size 1.050 Acres
Acres 1.05
Property Description
Here is a VERY NICE 3 bedroom 2 bath home located on an acre lot in desirable Kensington Estates in Citrus Hills. This home features beautiful tile and laminate floors in the living areas, and an updated kitchen with wood cabinets, solid surface counter tops, and SS appliances. The master bathroom and part of the guest bathroom have also been tastefully renovated. You can enjoy the large Florida room year round with the dual pane windows and nice tile floor. There is an attached 2 car garage, and another 22x23 detached garage, plus a 24x24 concrete pad, so you have lots of room to work on projects and to store all of your toys! To make this deal even sweeter, a new roof, HVAC, and well pump were installed last year, and a new drain field was installed in 2019! New windows and a garage door were also installed in 2011. This home needs nothing, it's move-in ready! And Wal-Mart and Lowes are only 2.5 miles away - talk about convenient!
Location
State FL
County Citrus
Area 08
Zoning LDR
Interior
Interior Features Attic, Breakfast Bar, Cathedral Ceiling(s), Primary Suite, Open Floorplan, Pull Down Attic Stairs, Split Bedrooms, Shower Only, Solid Surface Counters, Separate Shower, Walk-In Closet(s), Wood Cabinets, Sliding Glass Door(s)
Heating Heat Pump
Cooling Central Air
Flooring Carpet, Laminate, Tile
Fireplace No
Appliance Dishwasher, Gas Oven, Gas Range, Microwave Hood Fan, Microwave, Water Purifier Owned, Refrigerator, Water Heater
Laundry Laundry - Living Area
Exterior
Exterior Feature Sprinkler/Irrigation, Landscaping, Lighting, Concrete Driveway
Parking Features Attached, Concrete, Driveway, Detached, Garage, Parking Pad, Garage Door Opener
Garage Spaces 3.0
Garage Description 3.0
Fence Partial, Wood
Pool None
Community Features Restaurant, Shopping, Street Lights
Utilities Available High Speed Internet Available
Water Access Desc Well
Roof Type Asphalt,Shingle,Ridge Vents
Total Parking Spaces 3
Building
Lot Description Acreage, Sloped
Entry Level One
Foundation Block, Slab
Sewer Septic Tank
Water Well
Architectural Style Ranch, One Story
Level or Stories One
Additional Building Garage(s), Storage, Workshop
New Construction No
Schools
Elementary Schools Hernando Elementary
Middle Schools Lecanto Middle
High Schools Lecanto High
Others
Tax ID 1624126
Security Features Smoke Detector(s)
Acceptable Financing Cash, Conventional, FHA, USDA Loan, VA Loan
Listing Terms Cash, Conventional, FHA, USDA Loan, VA Loan
Financing Conventional
Special Listing Condition Standard, Listed As-Is
Read Less Info
Want to know what your home might be worth? Contact us for a FREE valuation!

Our team is ready to help you sell your home for the highest possible price ASAP
"Molly's job is to find and attract mastery-based agents to the office, protect the culture, and make sure everyone is happy! "





