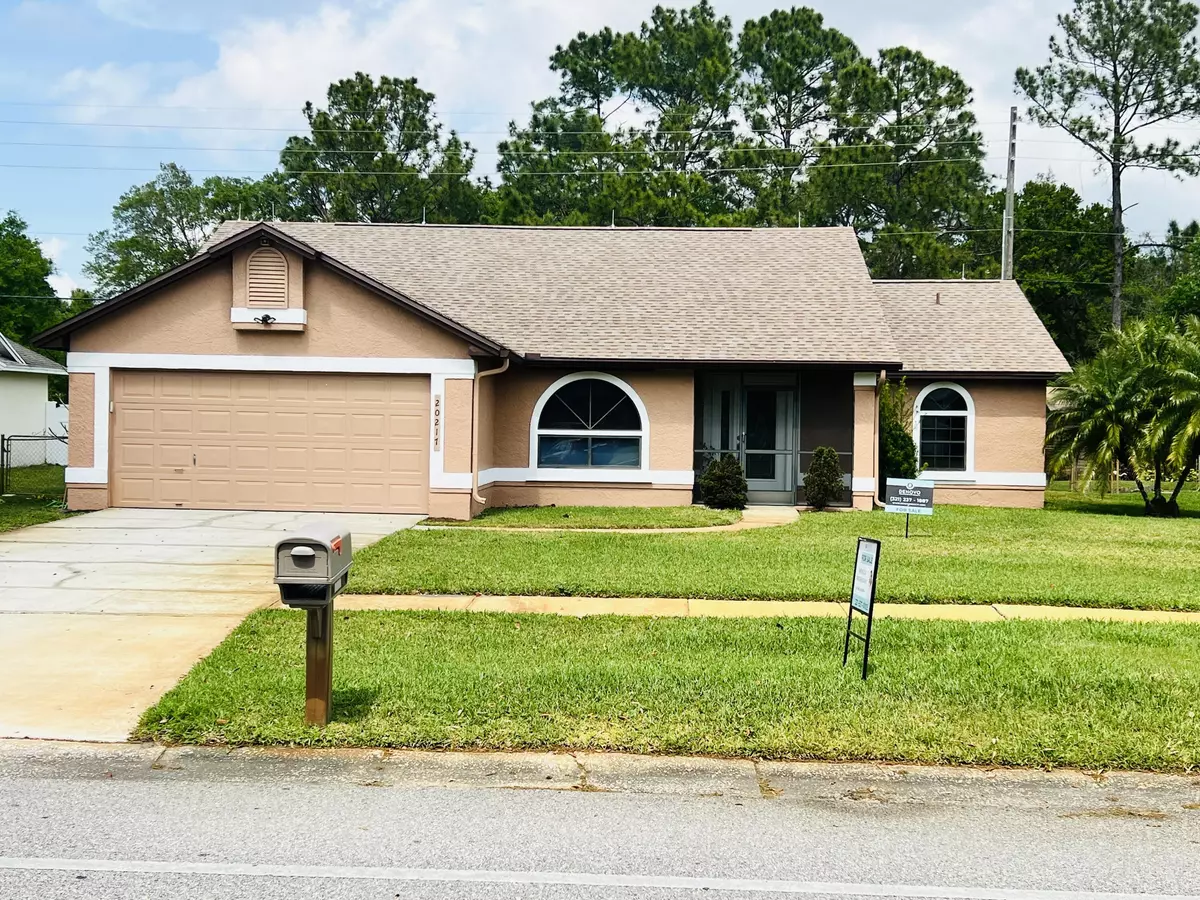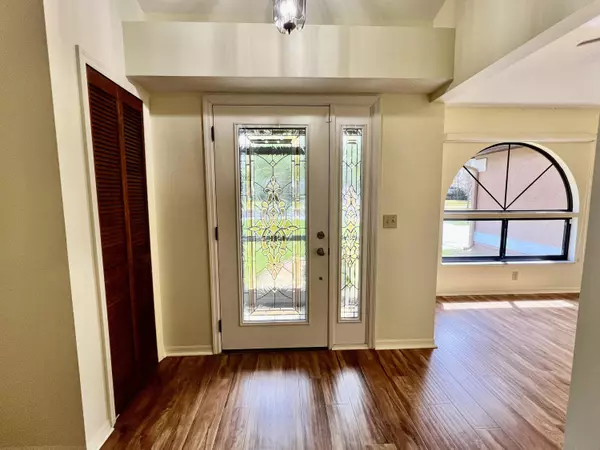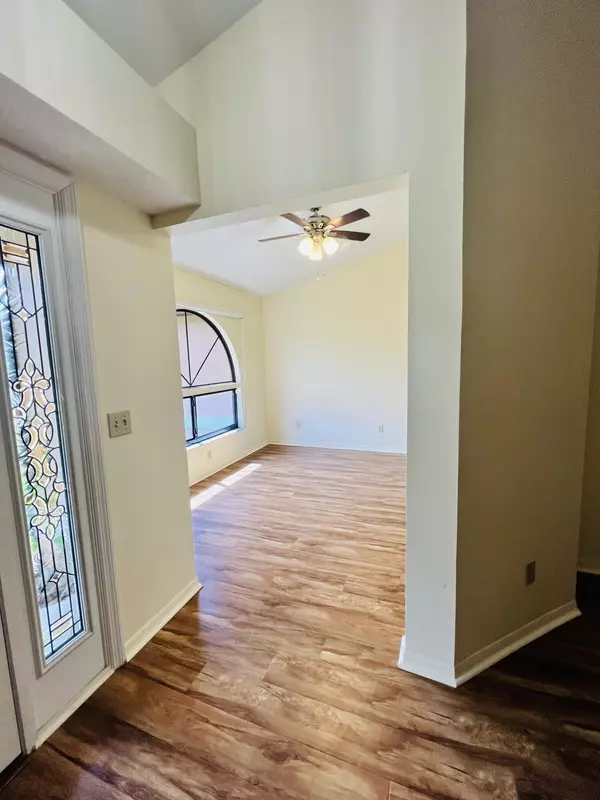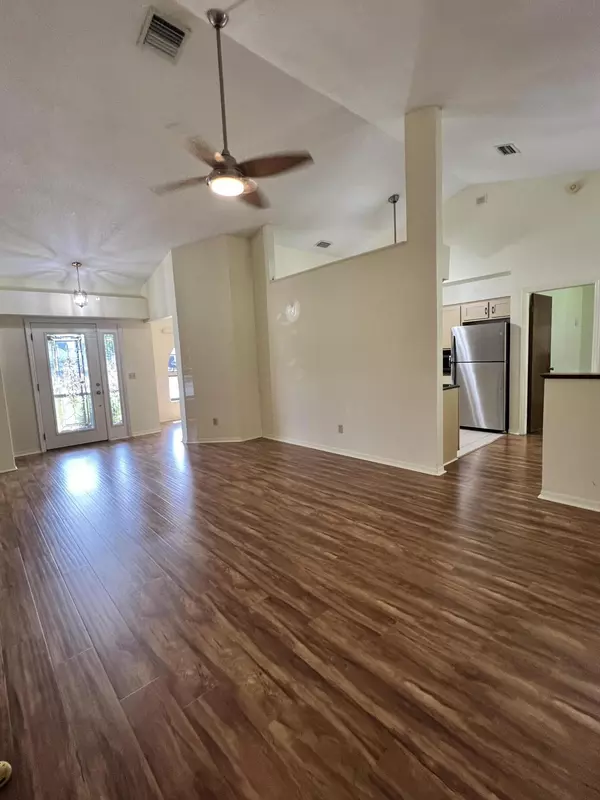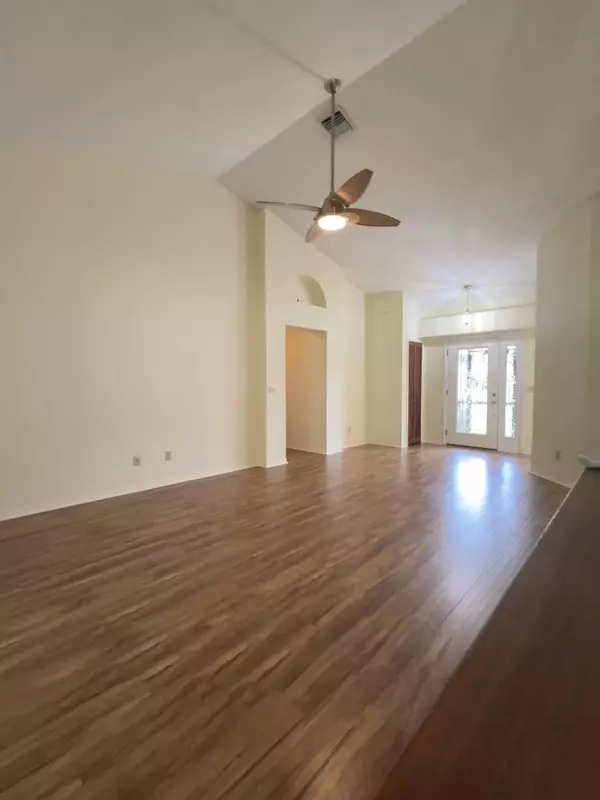$350,000
$365,000
4.1%For more information regarding the value of a property, please contact us for a free consultation.
3 Beds
2 Baths
1,719 SqFt
SOLD DATE : 07/12/2024
Key Details
Sold Price $350,000
Property Type Single Family Home
Sub Type Single Family Residence
Listing Status Sold
Purchase Type For Sale
Square Footage 1,719 sqft
Price per Sqft $203
MLS Listing ID 1007615
Sold Date 07/12/24
Style Traditional
Bedrooms 3
Full Baths 2
HOA Y/N No
Total Fin. Sqft 1719
Originating Board Space Coast MLS (Space Coast Association of REALTORS®)
Year Built 1988
Annual Tax Amount $1,453
Tax Year 2023
Lot Size 10,018 Sqft
Acres 0.23
Property Description
Welcome to this beautiful home in the highly sought-after Wedgefield community. With no HOA restrictions, enjoy a split-plan layout designed for comfortable living. Features a spacious primary suite with a walk-in closet, an en-suite bathroom, and access to the back porch through the foyer and two additional bedrooms and a large bathroom provide ample space for family or guests. Outside, the fully fenced backyard offers privacy and backs onto preserved land, perfect for outdoor activities and relaxation. Recent updates include a new roof in November 2017, a replaced A/C unit in February 2020, and upgraded plumbing in February 2015. This home has had only one owner and is conveniently located 20 minutes from Orlando International Airport and 35 minutes from Downtown Orlando and Universal's Islands of Adventure.
Location
State FL
County Orange
Area 902 - Orange
Direction Take State Route 50 East towards 520 East. Stay on 520 East for 5.4 miles and turn right on Macon Parkway and in .5 of a mile the property will be on your right.
Interior
Interior Features Ceiling Fan(s), Eat-in Kitchen, Primary Bathroom - Shower No Tub, Split Bedrooms, Vaulted Ceiling(s), Walk-In Closet(s)
Heating Central, Electric
Cooling Central Air
Flooring Carpet, Laminate, Tile
Furnishings Unfurnished
Appliance Dishwasher, Dryer, Electric Oven, Electric Water Heater, Microwave, Refrigerator, Washer, Water Softener Owned
Laundry Electric Dryer Hookup, In Unit
Exterior
Exterior Feature ExteriorFeatures
Parking Features Garage
Garage Spaces 2.0
Fence Back Yard, Chain Link
Pool None
Utilities Available Cable Available, Electricity Available, Water Available
View Protected Preserve
Roof Type Shingle
Present Use Residential,Single Family
Street Surface Asphalt
Porch Covered, Front Porch, Porch, Screened
Road Frontage City Street
Garage Yes
Building
Lot Description Cleared
Faces South
Story 1
Sewer Public Sewer
Water Public
Architectural Style Traditional
Level or Stories One
Additional Building Shed(s)
New Construction No
Others
Pets Allowed Yes
Senior Community No
Tax ID 01-23-32-7597-16-070
Security Features Security System Owned
Acceptable Financing Cash, Conventional, FHA, VA Loan
Listing Terms Cash, Conventional, FHA, VA Loan
Special Listing Condition Standard
Read Less Info
Want to know what your home might be worth? Contact us for a FREE valuation!

Our team is ready to help you sell your home for the highest possible price ASAP

Bought with Denovo Realty
"Molly's job is to find and attract mastery-based agents to the office, protect the culture, and make sure everyone is happy! "
