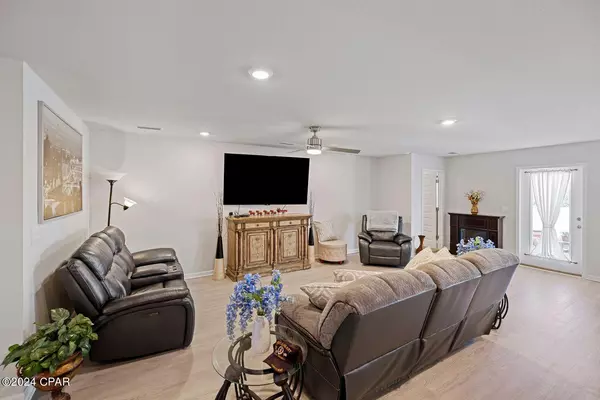$345,000
$348,900
1.1%For more information regarding the value of a property, please contact us for a free consultation.
4 Beds
2 Baths
2,039 SqFt
SOLD DATE : 07/12/2024
Key Details
Sold Price $345,000
Property Type Single Family Home
Sub Type Detached
Listing Status Sold
Purchase Type For Sale
Square Footage 2,039 sqft
Price per Sqft $169
Subdivision Liberty
MLS Listing ID 755403
Sold Date 07/12/24
Style Craftsman
Bedrooms 4
Full Baths 2
HOA Fees $42/qua
HOA Y/N Yes
Year Built 2022
Annual Tax Amount $854
Tax Year 2023
Lot Size 6,534 Sqft
Acres 0.15
Property Description
**CURRENTLY UNDER CONTRACT, SELLER WILL CONSIDER BACKUP OFFERS'** Elevate your lifestyle with this stunning 4 bedroom, 2 bathroom newly constructed home spanning 2,039 Sq Ft in the coveted Liberty community. Nestled conveniently near shopping, schools, and Tyndall Air Force Base, this home offers both comfort and convenience. Enjoy the added perks of a refrigerator, ceiling fans, privacy fence, extended back patio, and pre-installed hot tub wiring--features rarely found in new construction homes. Step inside to discover luxury vinyl flooring, a 2-car garage, an inviting open floor plan, and a smart home security system. The kitchen boasts stainless steel appliances, a spacious pantry, and a generous breakfast bar. While the expansive master suite impresses with his and her walk-in closets, a double vanity, and a separate shower. Three additional bedrooms ensure ample space for rest, work, or guests. Surrounded by a tranquil wooded area, this home offers the perfect blend of serenity and entertainment for gatherings with family and friends without the worry of having another home built behind you. The community offers an abundance of amenities to include a massive resort style pool, playgrounds, fitness center, a kids play room, and a clubhouse for events and a lounge area. Don't miss out on this exceptional opportunity to own your dream home!
Location
State FL
County Bay
Community Pool
Area 05 - Bay County - East
Interior
Interior Features Attic, Breakfast Bar, Kitchen Island, Pantry, Pull Down Attic Stairs, Recessed Lighting, Split Bedrooms
Heating Central, Electric
Cooling Central Air, Ceiling Fan(s), Electric
Furnishings Unfurnished
Fireplace No
Appliance Electric Cooktop, Electric Oven, Electric Range, Electric Water Heater, Disposal, Microwave, Refrigerator
Laundry Washer Hookup, Dryer Hookup
Exterior
Parking Features Attached, Driveway, Garage, Garage Door Opener
Garage Spaces 2.0
Garage Description 2.0
Fence Fenced, Privacy
Pool Community, Gunite
Community Features Pool
Utilities Available Electricity Connected, High Speed Internet Available, Sewer Connected, Water Connected
Amenities Available Picnic Area
Roof Type Shingle
Porch Covered, Patio, Porch
Building
Lot Description Landscaped, Level
Foundation Slab
Architectural Style Craftsman
Schools
Elementary Schools Tommy Smith
Middle Schools Merritt Brown
High Schools Rutherford
Others
HOA Fee Include Association Management,Clubhouse,Maintenance Grounds,Playground,Pool(s)
Senior Community No
Tax ID 05903-100-144
Security Features Smoke Detector(s)
Acceptable Financing Cash, Conventional, FHA, VA Loan
Listing Terms Cash, Conventional, FHA, VA Loan
Financing Conventional
Special Listing Condition Listed As-Is
Read Less Info
Want to know what your home might be worth? Contact us for a FREE valuation!

Our team is ready to help you sell your home for the highest possible price ASAP
Bought with Sunspot Realty
"Molly's job is to find and attract mastery-based agents to the office, protect the culture, and make sure everyone is happy! "





