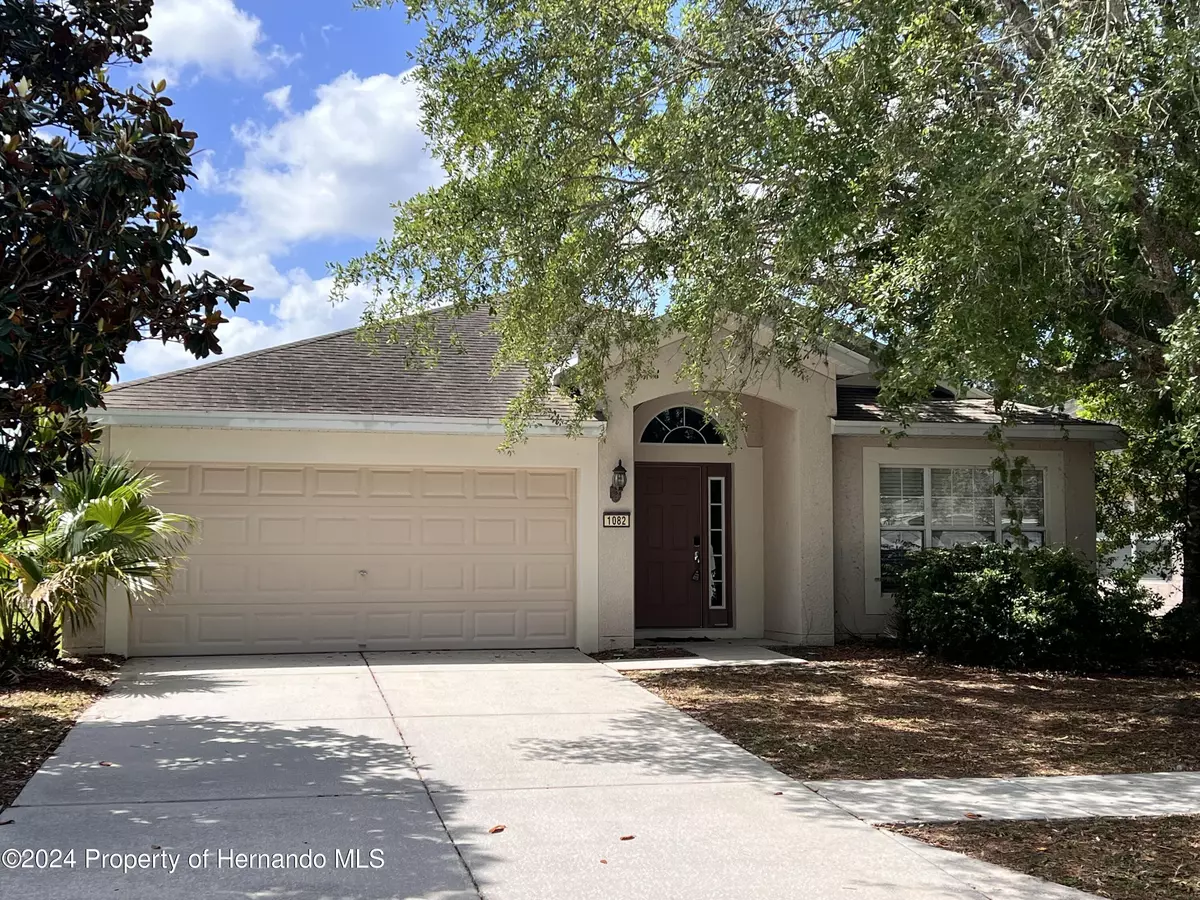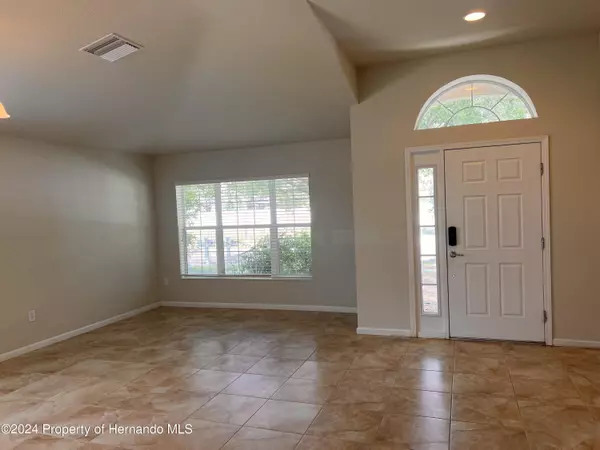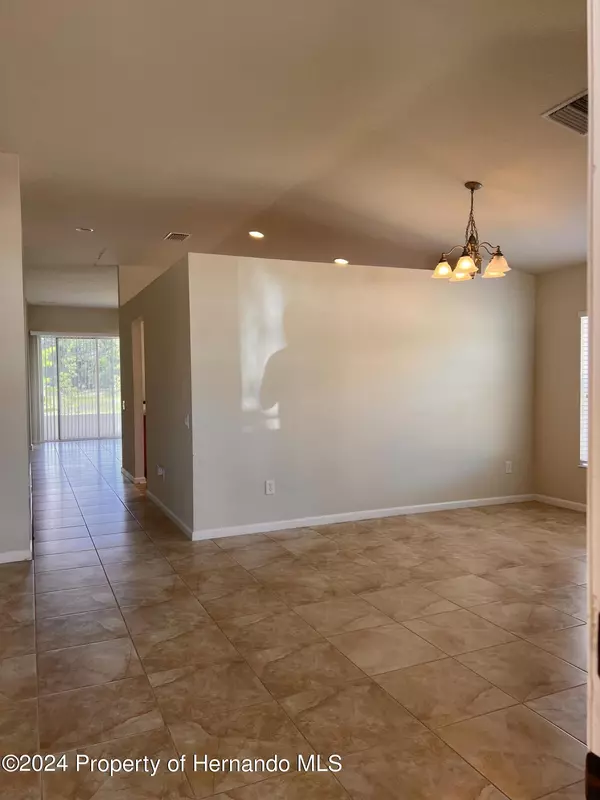$291,000
$299,900
3.0%For more information regarding the value of a property, please contact us for a free consultation.
3 Beds
2 Baths
1,814 SqFt
SOLD DATE : 07/12/2024
Key Details
Sold Price $291,000
Property Type Single Family Home
Sub Type Single Family Residence
Listing Status Sold
Purchase Type For Sale
Square Footage 1,814 sqft
Price per Sqft $160
Subdivision Trillium Village A
MLS Listing ID 2238300
Sold Date 07/12/24
Style Ranch
Bedrooms 3
Full Baths 2
HOA Fees $87/mo
HOA Y/N Yes
Originating Board Hernando County Association of REALTORS®
Year Built 2008
Annual Tax Amount $3,795
Tax Year 2023
Lot Size 6,651 Sqft
Acres 0.15
Property Description
This may just be one of the best priced homes currently in Trillium. Built in 2008 this 3 bedroom, 2 bathroom, 2 car garage home is loaded with features, including matching tiled floors throughout (except bedrooms). There is a large centrally located kitchen with plenty of beautiful wooden kitchen cabinets, a large pantry, breakfast bar and eat in kitchen area. There is a large family room just off the kitchen, with glass doors that open into the screened lanai. The large living / dining room is an inviting space right as you walk in through the front door. This split bedroom floor plan offers two large bedrooms and a guest bathroom tucked away from the master suite. Inside laundry room is a must, and there is a full sized two car garage. Trillium is a highly desirable community that is close to all area amenities such as shopping, schools, dining, entertainment, medical, saltwater fishing in the Gulf and natural freshwater rivers and springs - for those who love the outdoors. Come see this beautiful home today before it's gone. If you have any questions, just ask. (Room sizes are approximate)
Location
State FL
County Hernando
Community Trillium Village A
Zoning PDP
Direction From County Line Rd. Turn North on Trillium BLVD. Turn Left on 2nd Nodding Shade Dr. House on on Left, before you get to Purple Flower Ct.
Interior
Interior Features Built-in Features, Ceiling Fan(s), Double Vanity, Pantry, Vaulted Ceiling(s), Walk-In Closet(s), Split Plan
Heating Central, Electric, Heat Pump
Cooling Central Air, Electric
Flooring Carpet, Tile
Appliance Dishwasher, Electric Oven
Exterior
Exterior Feature ExteriorFeatures
Parking Features Attached, Garage Door Opener
Garage Spaces 2.0
Utilities Available Cable Available, Electricity Available
Amenities Available Clubhouse, Pool, Other
View Y/N No
Garage Yes
Building
Story 1
Water Public
Architectural Style Ranch
Level or Stories 1
New Construction No
Schools
Elementary Schools Moton
Middle Schools Powell
High Schools Nature Coast
Others
Tax ID R35 223 18 3708 0110 0090
Acceptable Financing Cash, Conventional
Listing Terms Cash, Conventional
Special Listing Condition Probate Listing
Read Less Info
Want to know what your home might be worth? Contact us for a FREE valuation!

Our team is ready to help you sell your home for the highest possible price ASAP
"Molly's job is to find and attract mastery-based agents to the office, protect the culture, and make sure everyone is happy! "





