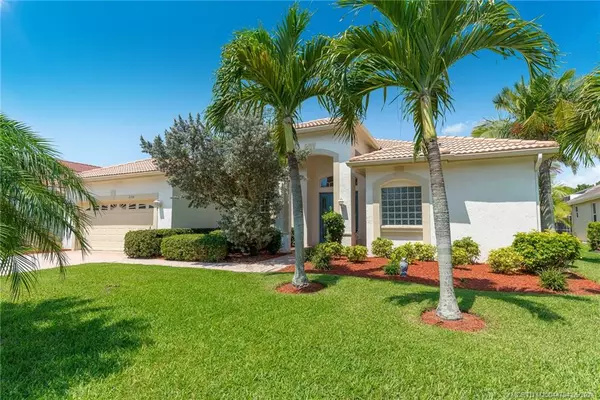Bought with Nancy L Wall • Above and Beyond Real Estate
$470,000
$549,900
14.5%For more information regarding the value of a property, please contact us for a free consultation.
3 Beds
3 Baths
2,196 SqFt
SOLD DATE : 07/16/2024
Key Details
Sold Price $470,000
Property Type Single Family Home
Sub Type Detached
Listing Status Sold
Purchase Type For Sale
Square Footage 2,196 sqft
Price per Sqft $214
Subdivision Ballantrae - Stonehaven
MLS Listing ID M20044784
Sold Date 07/16/24
Style Traditional
Bedrooms 3
Full Baths 3
Construction Status Resale
HOA Fees $301
Year Built 1999
Annual Tax Amount $6,504
Tax Year 2023
Lot Size 0.266 Acres
Acres 0.2657
Property Description
Welcome Home! This is a 3 bedroom, 3 bathroom, and 2 car garage with fenced backyard and screened lanai overlooking golf course. Home offers volume ceilings, open floor plan, split bedrooms and 2 walk in closets in main bedroom. There are lots of windows allowing the home to flood with natural light. Located in sought after community of Ballantrae, with a Jack Nicklaus Signature Golf Course with memberships available but mandatory. There is a community marina with slips available to purchase or lease. Located close to beaches, shopping and restaurants, come see why Ballantrae is still one of the best kept secrets of the Treasure Coast.
Location
State FL
County St. Lucie
Community Boat Facilities, Marina, Trails/ Paths, Gated
Area 7180 - Sandpiper
Direction US 1 to Westmoreland to Pine Valley Circle then left to guard house.
Interior
Interior Features Bathtub, Cathedral Ceiling(s), Dual Sinks, Entrance Foyer, Garden Tub/ Roman Tub, High Ceilings, Primary Downstairs, Living/ Dining Room, Split Bedrooms, Separate Shower, Walk- In Closet(s)
Heating Central, Electric
Cooling Central Air, Electric
Flooring Carpet, Porcelain Tile
Furnishings Unfurnished
Fireplace No
Appliance Some Electric Appliances, Dryer, Dishwasher, Electric Range, Microwave, Refrigerator, Water Heater, Washer
Laundry Laundry Tub
Exterior
Exterior Feature Patio
Parking Features Attached, Garage
Community Features Boat Facilities, Marina, Trails/ Paths, Gated
Utilities Available Cable Available, Sewer Connected, Underground Utilities, Water Available, Water Connected
View Y/N Yes
Water Access Desc Public
View Golf Course, Lake
Roof Type Flat Tile
Street Surface Paved
Porch Patio, Screened
Total Parking Spaces 2
Private Pool No
Building
Lot Description Cul- De- Sac, On Golf Course
Story 1
Sewer Public Sewer
Water Public
Architectural Style Traditional
Construction Status Resale
Others
Pets Allowed Number Limit, Yes
HOA Fee Include Association Management,Common Areas,Cable TV,Internet,Reserve Fund,Security,Taxes
Senior Community No
Tax ID 442450400200007
Ownership Fee Simple
Security Features Gated with Guard
Acceptable Financing Cash, Conventional, VA Loan
Listing Terms Cash, Conventional, VA Loan
Financing Conventional
Pets Allowed Number Limit, Yes
Read Less Info
Want to know what your home might be worth? Contact us for a FREE valuation!

Our team is ready to help you sell your home for the highest possible price ASAP
"Molly's job is to find and attract mastery-based agents to the office, protect the culture, and make sure everyone is happy! "





